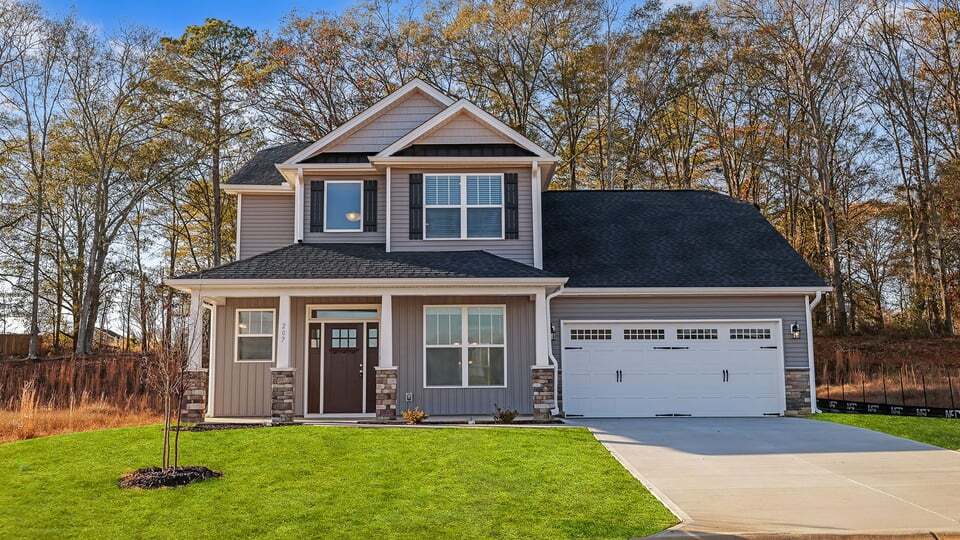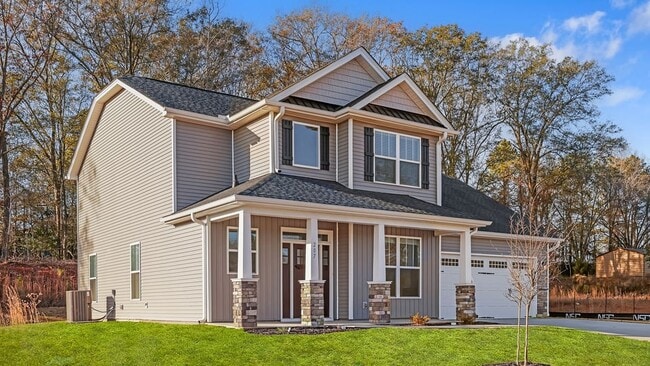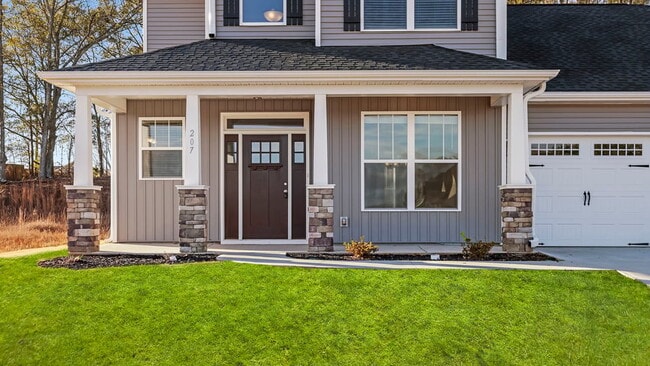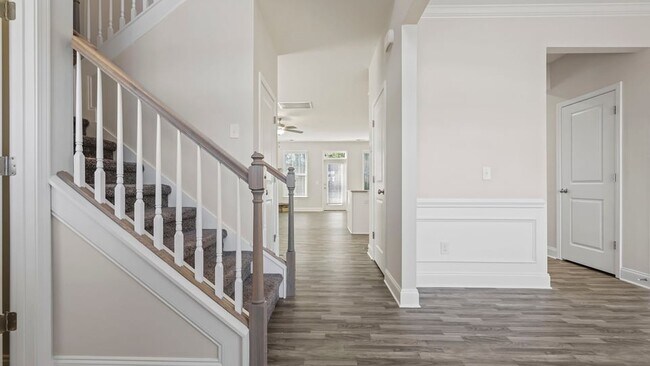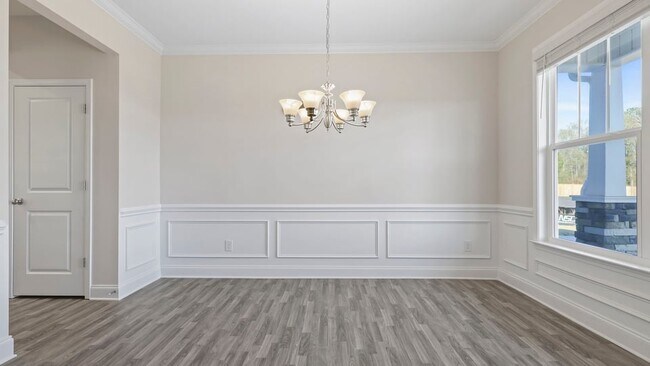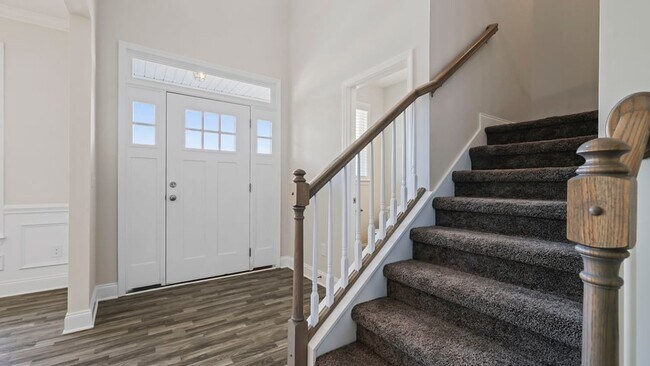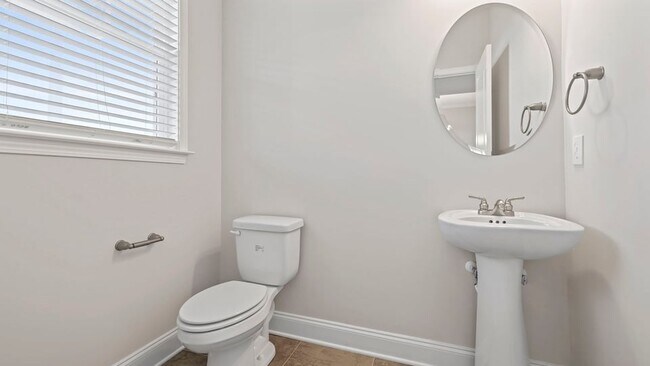
Estimated payment $2,041/month
Highlights
- New Construction
- No HOA
- Crown Molding
- Glenview Middle School Rated A-
About This Home
Check out 207 Durness Court, a beautiful new home in our Palmetto Valley community! This thoughtfully designed two-story home features four bedrooms, two and a half bathrooms, and a two-car garage across 2,550 square feet of living space. Designed with elegance and comfort in mind, this home blends open living areas with timeless details throughout. As you enter through the front door, a welcoming foyer leads to the formal dining room featuring hardwood floors, crown molding, and decorative trim. The open-concept kitchen flows seamlessly into the living room and casual dining area, creating an inviting space for both everyday living and entertaining. The kitchen includes 42-inch showcase cabinets, stainless steel appliances, granite countertops, and a center island that adds both style and functionality. The primary suite is conveniently located on the main level and features a tray ceiling with a ceiling fan, a spacious walk-in closet, and a luxurious bathroom with double sinks, a separate tub and shower, and cultured marble countertops. Upstairs, three additional bedrooms, a full bathroom, and a versatile flex room provide plenty of space for work, relaxation, or play. With its thoughtful layout, upscale finishes, and inviting design, this home combines beauty and practicality, creating a space that feels both sophisticated and welcoming.
Sales Office
All tours are by appointment only. Please contact sales office to schedule.
Home Details
Home Type
- Single Family
Parking
- 2 Car Garage
Home Design
- New Construction
Interior Spaces
- 2-Story Property
- Crown Molding
Bedrooms and Bathrooms
- 4 Bedrooms
Community Details
- No Home Owners Association
Map
Other Move In Ready Homes in Palmetto Valley
About the Builder
- Palmetto Valley
- Rocky River Ridge
- 0 Highway 29 N Unit 22331557
- 0 Highway 29 N Unit 22331558
- 0 Highway 29 N Unit 22331556
- 105 Bailey St
- 912 Pickens St
- 315 Brighton Rd
- 2510 Fleming Dr
- 223 Maple Dr
- 228 Islay Way
- 420 Fox Valley Rd
- Clarke Townes
- Clarke Townes
- 2520 Fleming Dr
- 905 Bolt Dr
- 121 E & F Brookmeade Dr
- 121 A & B Brookmeade Dr
- 126A Brookmeade Dr Unit A & B
- 00 Hwy 81 N
