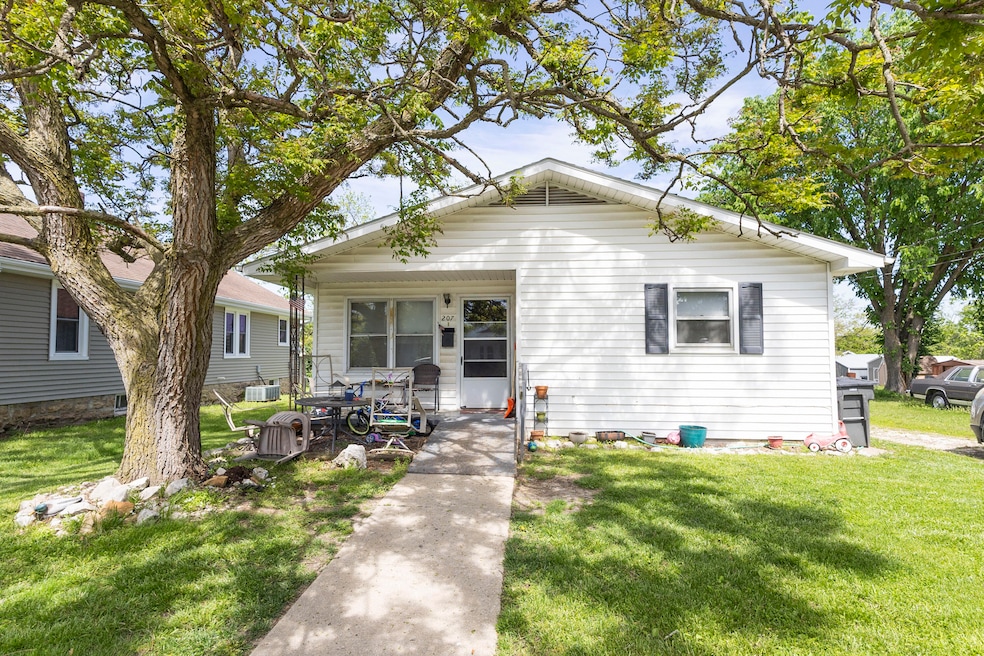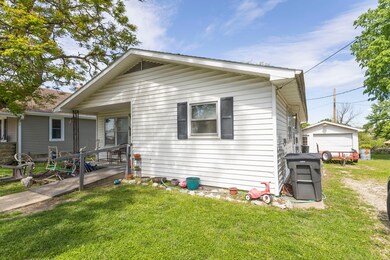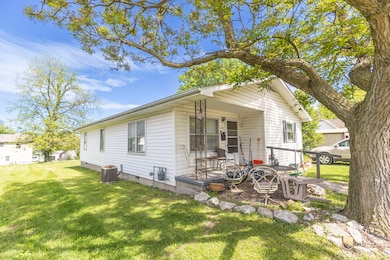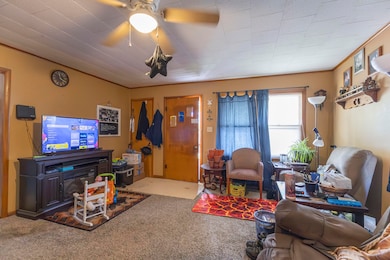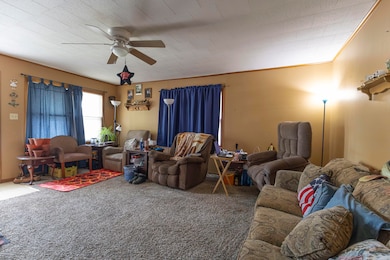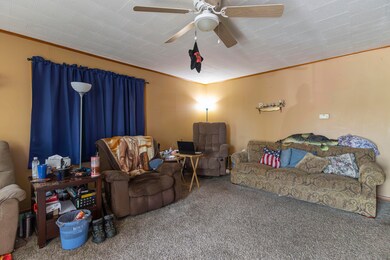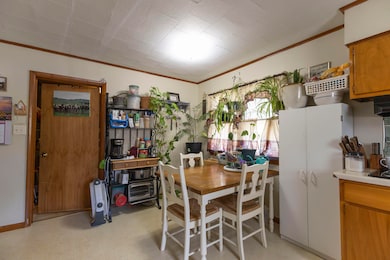
207 E Elm St Huntsville, MO 65259
Estimated payment $691/month
Highlights
- Ranch Style House
- 1 Car Detached Garage
- Forced Air Heating and Cooling System
- Westran High School Rated 9+
- Bathtub with Shower
- Ceiling Fan
About This Home
Cozy 3-Bedroom Home in Huntsville, MO. This charming 3-bedroom, 1-bath home is perfectly located in the heart of Huntsville. This single-level residence offers comfortable living with a functional layout perfect for families, first-time buyers, or anyone looking to downsize. Features include an eat-in kitchen, main-level laundry, front porch, and a 1-car detached garage. Don't miss out!
Listing Agent
Chris Weaver
CENTURY 21 McKeown & Assoc., Inc. Listed on: 06/18/2025
Home Details
Home Type
- Single Family
Est. Annual Taxes
- $331
Year Built
- Built in 1920
Lot Details
- 6,098 Sq Ft Lot
Parking
- 1 Car Detached Garage
Home Design
- Ranch Style House
- Poured Concrete
- Shingle Roof
- Vinyl Construction Material
- Lead Paint Disclosure
Interior Spaces
- 1,296 Sq Ft Home
- Ceiling Fan
- Laundry on main level
Kitchen
- Electric Range
- Disposal
Bedrooms and Bathrooms
- 3 Bedrooms
- 1 Bathroom
- Bathtub with Shower
Basement
- Partial Basement
- Crawl Space
Utilities
- Forced Air Heating and Cooling System
- Heating System Uses Natural Gas
- Gas Water Heater
Map
Home Values in the Area
Average Home Value in this Area
Tax History
| Year | Tax Paid | Tax Assessment Tax Assessment Total Assessment is a certain percentage of the fair market value that is determined by local assessors to be the total taxable value of land and additions on the property. | Land | Improvement |
|---|---|---|---|---|
| 2024 | $331 | $5,350 | $380 | $4,970 |
| 2023 | $338 | $5,350 | $380 | $4,970 |
| 2022 | $307 | $4,960 | $380 | $4,580 |
| 2021 | $304 | $4,960 | $380 | $4,580 |
| 2020 | $304 | $4,920 | $380 | $4,540 |
| 2019 | $298 | $4,920 | $380 | $4,540 |
| 2018 | $297 | $4,920 | $380 | $4,540 |
| 2017 | $297 | $4,920 | $0 | $0 |
| 2016 | $274 | $4,540 | $0 | $0 |
| 2014 | -- | $4,230 | $0 | $0 |
| 2013 | -- | $4,230 | $0 | $0 |
| 2012 | -- | $4,230 | $0 | $0 |
Property History
| Date | Event | Price | Change | Sq Ft Price |
|---|---|---|---|---|
| 06/18/2025 06/18/25 | For Sale | $119,000 | -- | $92 / Sq Ft |
Similar Home in Huntsville, MO
Source: Randolph County Board of REALTORS®
MLS Number: 25-288
APN: 06-7.0-25.0-4.0-000-028.000
- 409 E Elm St
- 1457 County Road 1225
- 333 N Main St
- 402 N Water St
- 503 W Elm St
- 1457 Cr1225
- 3490 Highway O
- County Road A92
- TBD Cr A92
- 1075 County Road 1245
- 4520 County Road 1245
- 1185 County Road 2230
- 0 Co Rd 1265 and 1250 Ave Unit HMS2549160
- 9123 U S 24
- 0 County Road 1265
- 0 Hwy Z Hwy Unit HMS2549151
- 118 Route Dd
- 1271 County Unit 2445
- 1541 Myra St
- 0 Highway Dd Unit 417502
