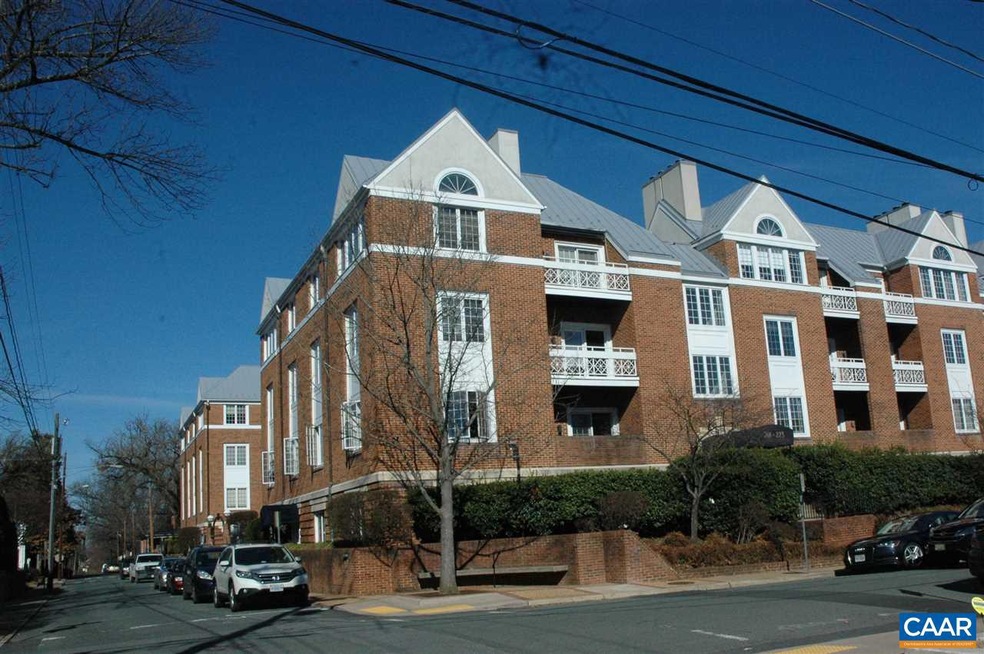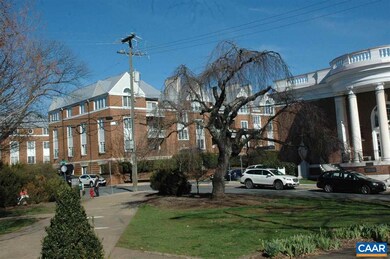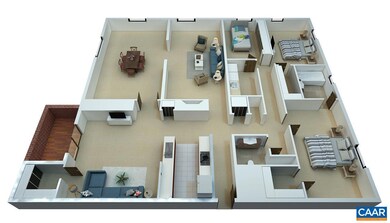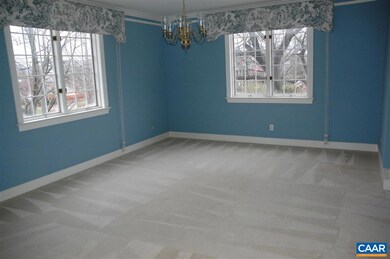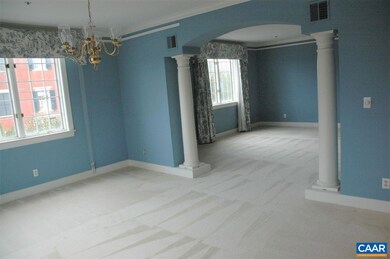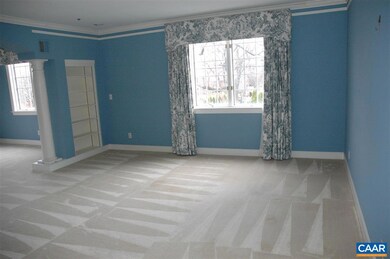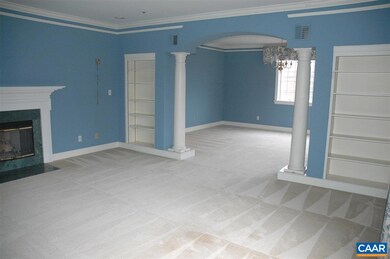
207 E Jefferson St Unit 45 Charlottesville, VA 22902
North Downtown NeighborhoodHighlights
- Living Room with Fireplace
- Breakfast Bar
- 1-Story Property
- Charlottesville High School Rated A-
- Laundry Room
- 1-minute walk to Emancipation Park
About This Home
As of January 2025207 E Jefferson St., Charlottesville - This is a rare offering in the historic downtown Queen Charlotte Building. This 2nd floor, 2000+ sf apartment with 3 bedrooms, 2 baths is open, light filled and spacious. The rooms are large and great for entertaining. The views from every room's double windows as well as the balcony off the family/kitchen area are superb. From the balcony you look out at the park, down to the mall, up to Court Sq. and across to the Historical Society.. what better location is there in the city?! 2 covered parking spaces with elevator for easy access and large storage unit are included. Call for an appointment today.
Last Agent to Sell the Property
HOWARD HANNA ROY WHEELER REALTY - ZION CROSSROADS License #0225182386

Last Buyer's Agent
ALEX IX
HOWARD HANNA ROY WHEELER REALTY CO.- CHARLOTTESVILLE License #0225057429
Property Details
Home Type
- Condominium
Est. Annual Taxes
- $11,054
Year Built
- 1987
HOA Fees
- $826 Monthly HOA Fees
Home Design
- Poured Concrete
Interior Spaces
- 2,097 Sq Ft Home
- 1-Story Property
- Gas Log Fireplace
- Insulated Windows
- Casement Windows
- Family Room
- Living Room with Fireplace
- Dining Room
Kitchen
- Breakfast Bar
- Electric Range
- Dishwasher
Flooring
- Carpet
- Vinyl
Bedrooms and Bathrooms
- 3 Main Level Bedrooms
- 2 Full Bathrooms
- Primary bathroom on main floor
Laundry
- Laundry Room
- Dryer
- Washer
Parking
- 2 Car Garage
- Basement Garage
Utilities
- Forced Air Heating and Cooling System
- Heat Pump System
Community Details
- Association fees include area maint, dumpster, exterior maint, extra storage, gas, master ins. policy, prof. mgmt., reserve fund, snow removal, trash pickup, water/sewer, yard maintenance
Listing and Financial Details
- Assessor Parcel Number 330200220
Map
Home Values in the Area
Average Home Value in this Area
Property History
| Date | Event | Price | Change | Sq Ft Price |
|---|---|---|---|---|
| 01/08/2025 01/08/25 | Sold | $1,100,000 | -10.2% | $525 / Sq Ft |
| 11/04/2024 11/04/24 | Pending | -- | -- | -- |
| 10/30/2024 10/30/24 | Price Changed | $1,225,000 | -5.4% | $584 / Sq Ft |
| 09/29/2024 09/29/24 | Price Changed | $1,295,000 | -9.1% | $618 / Sq Ft |
| 09/23/2024 09/23/24 | For Sale | $1,425,000 | +90.0% | $680 / Sq Ft |
| 02/12/2019 02/12/19 | Sold | $750,000 | -11.8% | $358 / Sq Ft |
| 08/29/2018 08/29/18 | Pending | -- | -- | -- |
| 03/01/2018 03/01/18 | For Sale | $850,000 | -- | $405 / Sq Ft |
Tax History
| Year | Tax Paid | Tax Assessment Tax Assessment Total Assessment is a certain percentage of the fair market value that is determined by local assessors to be the total taxable value of land and additions on the property. | Land | Improvement |
|---|---|---|---|---|
| 2024 | $11,054 | $996,600 | $188,700 | $807,900 |
| 2023 | $9,580 | $995,500 | $188,700 | $806,800 |
| 2022 | $9,179 | $953,700 | $188,700 | $765,000 |
| 2021 | $8,625 | $905,400 | $163,500 | $741,900 |
| 2020 | $8,096 | $849,700 | $163,500 | $686,200 |
| 2019 | $13,615 | $763,600 | $141,700 | $621,900 |
| 2018 | $3,639 | $763,600 | $141,700 | $621,900 |
| 2017 | $7,009 | $735,300 | $141,500 | $593,800 |
| 2016 | $6,598 | $735,200 | $141,500 | $593,700 |
| 2015 | $6,598 | $694,500 | $101,100 | $593,400 |
| 2014 | $6,598 | $694,500 | $101,100 | $593,400 |
Mortgage History
| Date | Status | Loan Amount | Loan Type |
|---|---|---|---|
| Previous Owner | $600,000 | New Conventional |
Deed History
| Date | Type | Sale Price | Title Company |
|---|---|---|---|
| Bargain Sale Deed | -- | Old Republic National Title In | |
| Grant Deed | $750,000 | Old Republic Nat L Title Ins C | |
| Deed | -- | -- |
Similar Homes in Charlottesville, VA
Source: Charlottesville area Association of Realtors®
MLS Number: 572548
APN: 330-200-220
- 500 Court Square Unit Suites 801 & 807 Mon
- 400 Altamont Cir
- 303 2nd St NW Unit B
- 410 Altamont Cir
- 113 Altamont Cir
- 211 2nd St NW Unit C
- 511 N 1st St Unit 502
- 619 E High St Unit 2
- 619 E High St
- 336 Parkway St
- 112 5th St SE Unit 3D
- 804 E Jefferson St Unit A18
- 218 W Water St Unit 705
- 218 W Water St Unit 600
- 218 W Water St Unit 801
- 0 Avon St Unit 658842
