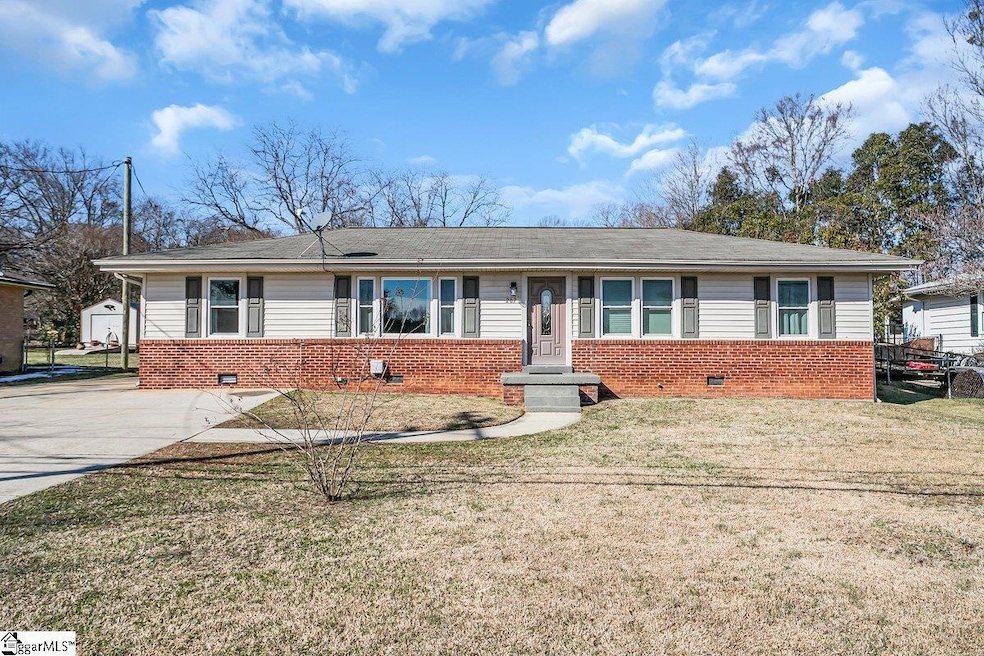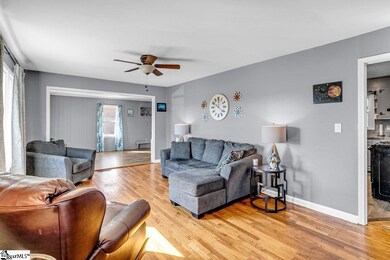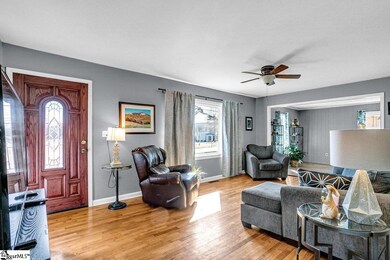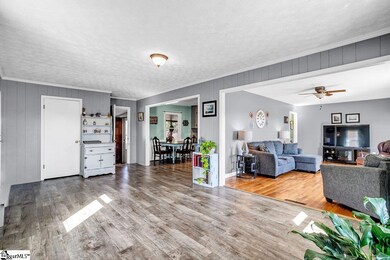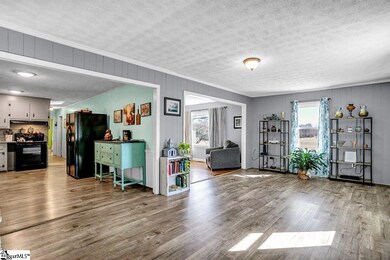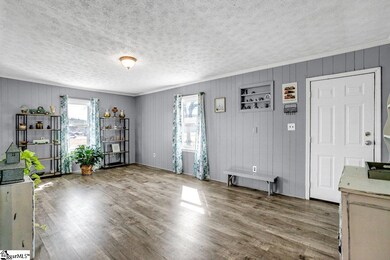
207 E Marion Rd Greenville, SC 29617
Highlights
- Ranch Style House
- Attic
- Screened Porch
- Wood Flooring
- Granite Countertops
- Breakfast Area or Nook
About This Home
As of May 2025PRICE REDUCTION! Welcome to 207 E Marion Rd! This classic, ranch style home boasts almost 1600 sq ft of living space with 3 bedrooms and 1.5 baths. You enter the home in the first of two main living areas, highlighted by a large bay window that provides an abundance of natural light. The second living area is almost 300 sq ft of open space and could be used as a second living room, office, or sitting/reading room. The kitchen has updated granite countertops, black appliances, and an eat-in area large enough to fit a 4-6 person table. You can enjoy your mornings or evenings on the screened-in back porch that overlooks a large, fenced-in backyard. Other great features of this home include a storage shed for all your tools, newer vanities in the bathrooms, an oversized laundry room, a 2019 HVAC system, and an extra parking pad with plenty of space for 3-4 cars. Located directly across from Monaview Elementary and 5 minutes from downtown, this property won't last long so reach out for your private showing today!
Home Details
Home Type
- Single Family
Est. Annual Taxes
- $1,101
Year Built
- Built in 1964
Lot Details
- 10,454 Sq Ft Lot
- Lot Dimensions are 75x155x77x138
- Fenced Yard
- Level Lot
Parking
- Driveway
Home Design
- Ranch Style House
- Brick Exterior Construction
- Architectural Shingle Roof
- Vinyl Siding
Interior Spaces
- 1,442 Sq Ft Home
- 1,400-1,599 Sq Ft Home
- Smooth Ceilings
- Ceiling Fan
- Window Treatments
- Living Room
- Screened Porch
- Crawl Space
Kitchen
- Breakfast Area or Nook
- Electric Oven
- Electric Cooktop
- Microwave
- Dishwasher
- Granite Countertops
Flooring
- Wood
- Laminate
- Ceramic Tile
Bedrooms and Bathrooms
- 3 Main Level Bedrooms
- 1.5 Bathrooms
- Garden Bath
Laundry
- Laundry Room
- Laundry on main level
- Washer and Electric Dryer Hookup
Attic
- Storage In Attic
- Pull Down Stairs to Attic
Outdoor Features
- Outbuilding
Schools
- Monaview Elementary School
- Lakeview Middle School
- Berea High School
Utilities
- Central Air
- Heating System Uses Natural Gas
- Electric Water Heater
- Cable TV Available
Listing and Financial Details
- Assessor Parcel Number 0144.00-01-032.00
Ownership History
Purchase Details
Home Financials for this Owner
Home Financials are based on the most recent Mortgage that was taken out on this home.Purchase Details
Home Financials for this Owner
Home Financials are based on the most recent Mortgage that was taken out on this home.Similar Homes in Greenville, SC
Home Values in the Area
Average Home Value in this Area
Purchase History
| Date | Type | Sale Price | Title Company |
|---|---|---|---|
| Deed | $245,000 | None Listed On Document | |
| Quit Claim Deed | -- | None Available |
Mortgage History
| Date | Status | Loan Amount | Loan Type |
|---|---|---|---|
| Open | $245,000 | New Conventional | |
| Previous Owner | $134,000 | New Conventional | |
| Previous Owner | $102,369 | FHA | |
| Previous Owner | $103,785 | FHA | |
| Previous Owner | $82,163 | FHA |
Property History
| Date | Event | Price | Change | Sq Ft Price |
|---|---|---|---|---|
| 05/09/2025 05/09/25 | Sold | $245,000 | -1.6% | $175 / Sq Ft |
| 03/07/2025 03/07/25 | Price Changed | $248,900 | -3.9% | $178 / Sq Ft |
| 02/17/2025 02/17/25 | Price Changed | $258,900 | -5.8% | $185 / Sq Ft |
| 02/04/2025 02/04/25 | Price Changed | $274,900 | -5.2% | $196 / Sq Ft |
| 01/15/2025 01/15/25 | For Sale | $289,900 | -- | $207 / Sq Ft |
Tax History Compared to Growth
Tax History
| Year | Tax Paid | Tax Assessment Tax Assessment Total Assessment is a certain percentage of the fair market value that is determined by local assessors to be the total taxable value of land and additions on the property. | Land | Improvement |
|---|---|---|---|---|
| 2024 | $639 | $3,780 | $560 | $3,220 |
| 2023 | $639 | $3,780 | $560 | $3,220 |
| 2022 | $1,075 | $3,780 | $560 | $3,220 |
| 2021 | $1,196 | $3,780 | $560 | $3,220 |
| 2020 | $1,135 | $3,290 | $240 | $3,050 |
| 2019 | $1,111 | $3,290 | $240 | $3,050 |
| 2018 | $1,002 | $3,290 | $240 | $3,050 |
| 2017 | $1,002 | $3,290 | $240 | $3,050 |
| 2016 | $949 | $82,360 | $6,000 | $76,360 |
| 2015 | $949 | $82,360 | $6,000 | $76,360 |
| 2014 | $1,124 | $103,130 | $12,000 | $91,130 |
Agents Affiliated with this Home
-
Scott Zannini

Seller's Agent in 2025
Scott Zannini
Foothills Property Group, LLC
(770) 262-4995
5 in this area
74 Total Sales
-
Jason Osteen

Seller Co-Listing Agent in 2025
Jason Osteen
Foothills Property Group, LLC
(864) 303-8752
2 in this area
36 Total Sales
-
Sonia Carr

Buyer's Agent in 2025
Sonia Carr
BHHS C Dan Joyner - Midtown
(864) 915-2306
2 in this area
55 Total Sales
Map
Source: Greater Greenville Association of REALTORS®
MLS Number: 1545723
APN: 0144.00-01-032.00
- 7 Monaview St
- 00 W Parker Rd
- 1301 W Parker Rd
- 5 Yellowstone Dr
- 00 W Blue Ridge Dr
- 2004 W Blue Ridge Dr
- 14 Thomas St
- 507 Hampton Townes Dr
- 528 Hampton Townes Dr
- 0 Edgemont Ave
- 533 Hampton Townes Dr
- 609 Cedar Lane Rd
- 312 Edgemont Ave
- 417 Marion St
- 308 Fletcher St
- 1119 1st Ave
- 201 Gardenia Dr
- 507 W Parker Rd
- 108 Childress Cir
- 4 Jonquil Ln
