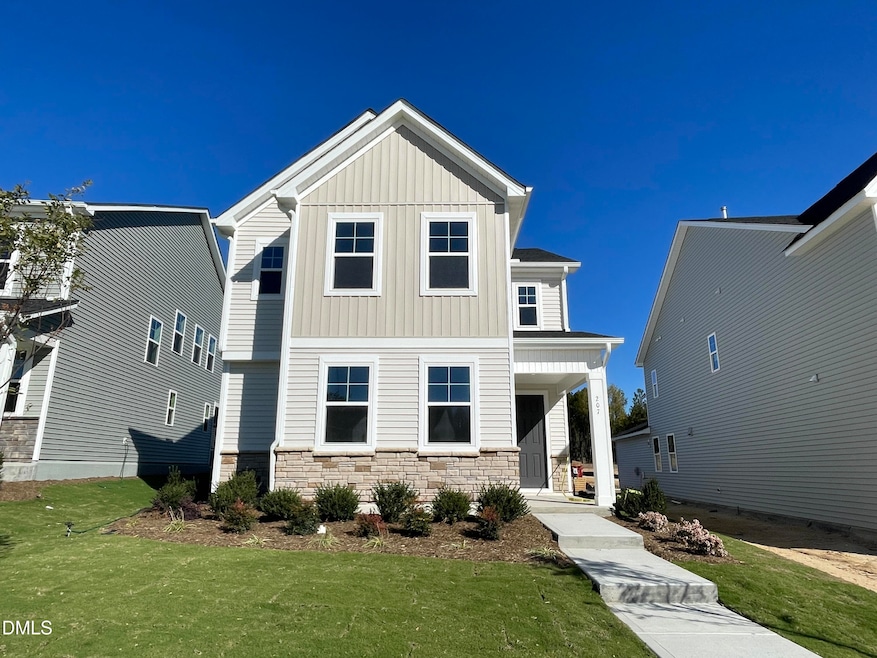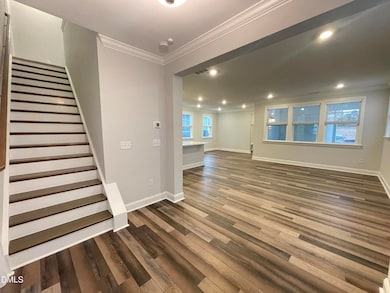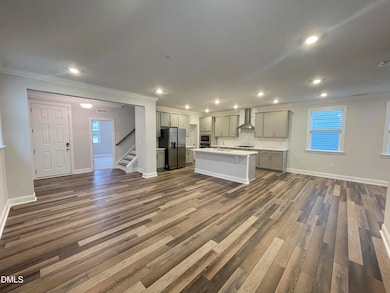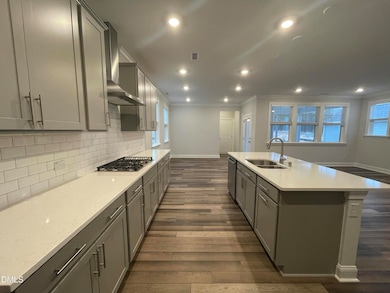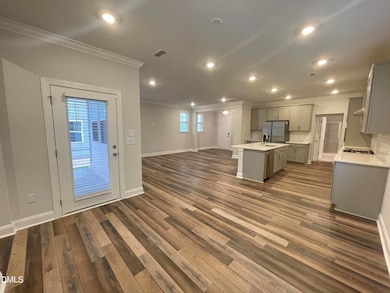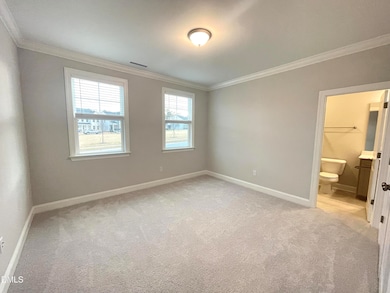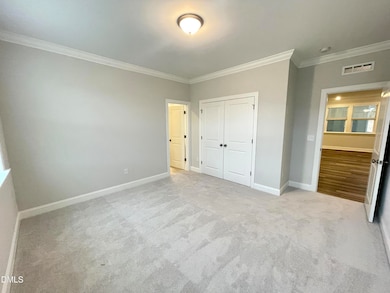207 Edge of Auburn Blvd Raleigh, NC 27610
Shotwell NeighborhoodHighlights
- Quartz Countertops
- 2 Car Attached Garage
- Walk-In Closet
- Walk-In Pantry
- Crown Molding
- Laundry Room
About This Home
Ask about how to get fiftypercent off your first month's rent! Beautiful 4BR Home in Edge of Auburn — Available January 10 Located in the highly desirable Edge of Auburn community, this 2023-built home offers outstanding convenience, modern comfort, and access to impressive amenities—including a community pool, open-air cabana, trail system, and basketball court. Its prime location just minutes from I-40, Hwy 70, and Hwy 42 provides quick commutes to Research Triangle Park and Downtown Raleigh, while keeping you close to shopping, dining, and entertainment at White Oak Shopping Center, South Garner Park, and more. Families will appreciate zoning for high-performing magnet schools. Inside, the home features 4 spacious bedrooms, 3 full bathrooms, and a bright open floor plan ideal for everyday living. The main level includes welcoming living and dining areas that flow into a well-appointed kitchen with a large island, wall oven, gas cooktop, and a generous walk-in pantry. A first-floor guest suite adds flexibility for visitors or multigenerational living. Upstairs, the expansive primary suite includes an attached bathroom with double sinks and a glass shower with bench. You'll also find two additional bedrooms and a large laundry room with utility sink and washer/dryer hookups. A washer and dryer can be provided upon request. Other highlights include an attached 2-car garage and high-speed internet included, depending on community service provisions. Resident Benefits: Included for just $50 a month, our all-in-one package delivers pest control, credit building, identity protection, rewards, and more—essential services that elevate and protect your living experience. Application Criteria:
• Income: 3x monthly rent
• Credit and background check required
• No Section 8 vouchers accepted
(Please verify school assignments and community amenities.) Move in for just $2,195/month and ask about our limited-time offer of half off your first month's rent! Tour this home while it's still available.
Home Details
Home Type
- Single Family
Est. Annual Taxes
- $770
Year Built
- Built in 2023
Lot Details
- 5,663 Sq Ft Lot
Parking
- 2 Car Attached Garage
- Private Driveway
- 2 Open Parking Spaces
Home Design
- Entry on the 1st floor
Interior Spaces
- 2,146 Sq Ft Home
- 2-Story Property
- Crown Molding
- Tile Flooring
Kitchen
- Walk-In Pantry
- Built-In Oven
- Gas Cooktop
- Range Hood
- Microwave
- Dishwasher
- Quartz Countertops
- Disposal
Bedrooms and Bathrooms
- 4 Bedrooms
- Primary bedroom located on second floor
- Walk-In Closet
- 3 Full Bathrooms
Laundry
- Laundry Room
- Washer and Electric Dryer Hookup
Schools
- East Garner Elementary And Middle School
- South Garner High School
Utilities
- Central Air
- Heating System Uses Natural Gas
Listing and Financial Details
- Security Deposit $2,195
- Property Available on 1/10/26
- Tenant pays for electricity, gas, hot water, sewer, trash collection, water
- The owner pays for association fees
- 12 Month Lease Term
- $63 Application Fee
Community Details
Overview
- Edge Of Auburn Subdivision
Pet Policy
- No Pets Allowed
Map
Source: Doorify MLS
MLS Number: 10133579
APN: 1740.01-18-5512-000
- 112 Tombolo Way
- 159 Edge of Auburn Blvd
- 223 Aster Bloom Ln
- 178 Ivy Vine Way
- 175 Canyon Gap Way
- 664 Emerald Bay Cir
- 669 Emerald Bay Cir
- 957 Jasper Mine Trail
- 965 Jasper Mine Trail
- 969 Jasper Mine Trail
- Somerset III Plan at Edge of Auburn - Sterling Collection
- Edison II w/ 3rd Floor Plan at Edge of Auburn - Classic Collection
- Winstead III Plan at Edge of Auburn - Sterling Collection
- Eastman III Plan at Edge of Auburn - Classic Collection
- Galvani II Plan at Edge of Auburn - Classic Collection
- 677 Emerald Bay Cir
- 728 Emerald Bay Cir
- 7002 Farmdale Rd
- 3612 Griffice Mill Rd
- 203 Maroon Ct
- 268 Edge of Auburn Blvd
- 235 Sea Cave Ln
- 196 Aster Bloom Ln Unit 196
- 303 Aster Bloom Ln
- 123 Sweet Lilac Way
- 525 Hanover Shore Ln
- 340 Canyon Gap Cir Way
- 348 Canyon Gap Way
- 149 Summer Violet Ln
- 6650 Gibraltar Rock Dr
- 6806 Shane Dr
- 4315 Offshore Dr
- 7101 Battle Bridge Rd
- 4314 Tealeaf Dr
- 4105 MacKinac Island Ln
- 3151 La Costa Way
- 1100 Deer Harbor Dr
- 4012 MacKinac Island Ln
- 4125 Bay Rum Ln
- 2100 Mcandrew Dr
