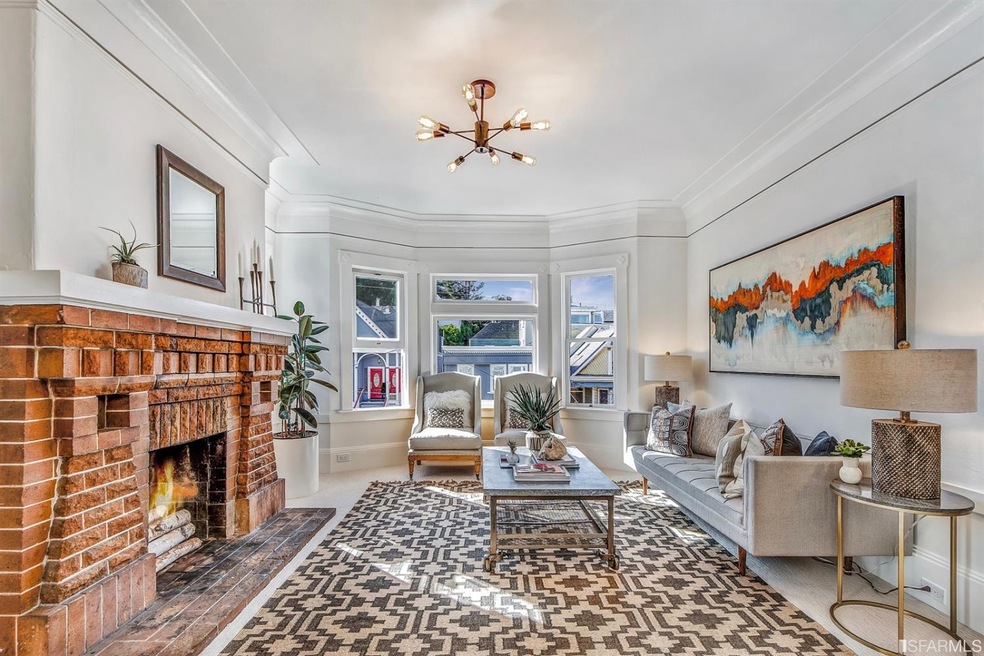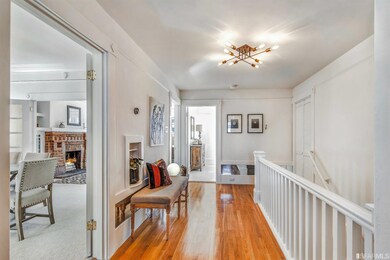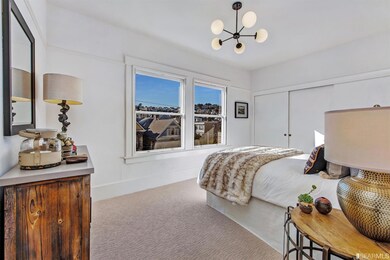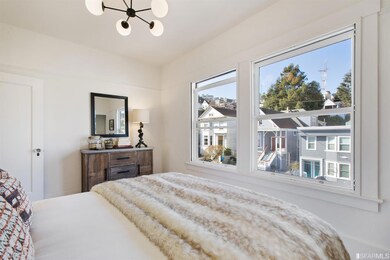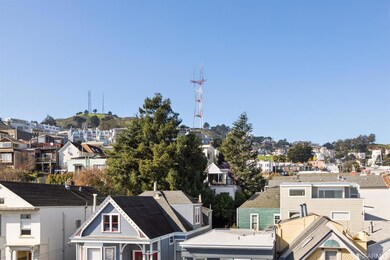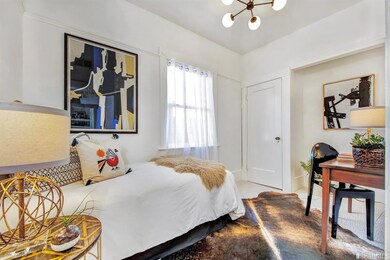
207 Eureka St San Francisco, CA 94114
Eureka Valley-Dolores Heights NeighborhoodHighlights
- Downtown View
- Edwardian Architecture
- Marble Countertops
- Harvey Milk Civil Rights Academy Rated A
- Wood Flooring
- 3-minute walk to Eureka Valley Dog Run Park
About This Home
As of March 20201st time on the market in 25 years ~ This handsome top floor 3BR | 1BA condominium with 1 car garage is in a super-prime Castro location and offers the perfect blend of style and convenience. Set atop a fully detached 3-unit building with windows on all 4 sides your new home is flooded with natural light and brilliant San Francisco views. Rich Edwardian period-details include a classic brick fireplace that's wood-burning, elegant formal dining room w/ graceful french doors, large picture windows and ~ 9 ft ceilings. Stylishly updated bathroom with heated floors, remodeled eat-in kitchen with Salesforce views and laundry room with walk-up to vintage roof deck. Remarkable layout has a distinctly circular flow that's perfect for memorable entertaining. 207 Eureka is in an ideal location that's close to top rated dining, entertainment & shopping (98 walk score) and easy transportation access (90 transit score). Welcome home to your Eureka Dream.
Last Agent to Sell the Property
Vanguard Properties License #01380792 Listed on: 02/21/2020

Property Details
Home Type
- Condominium
Est. Annual Taxes
- $17,033
Year Built
- Built in 1917
HOA Fees
- $250 Monthly HOA Fees
Home Design
- Edwardian Architecture
- Wood Siding
Interior Spaces
- 1,254 Sq Ft Home
- 1-Story Property
- Wood Burning Fireplace
- Living Room with Fireplace
- Formal Dining Room
- Downtown Views
Kitchen
- Range Hood
- Dishwasher
- Marble Countertops
Flooring
- Wood
- Carpet
Bedrooms and Bathrooms
- 1 Full Bathroom
- Bathtub with Shower
Parking
- 1 Car Attached Garage
- Garage Door Opener
- Open Parking
Utilities
- Central Heating
- Heating System Uses Gas
Listing and Financial Details
- Assessor Parcel Number 2698-045
Community Details
Overview
- 3 Units
- 207 209 211 Eureka Street Homeowners Ass Association, Phone Number (415) 860-6753
Pet Policy
- Limit on the number of pets
Ownership History
Purchase Details
Home Financials for this Owner
Home Financials are based on the most recent Mortgage that was taken out on this home.Purchase Details
Purchase Details
Home Financials for this Owner
Home Financials are based on the most recent Mortgage that was taken out on this home.Similar Homes in San Francisco, CA
Home Values in the Area
Average Home Value in this Area
Purchase History
| Date | Type | Sale Price | Title Company |
|---|---|---|---|
| Grant Deed | $1,655,000 | Fidelity National Title Co | |
| Interfamily Deed Transfer | -- | None Available | |
| Interfamily Deed Transfer | -- | First American Title Company | |
| Interfamily Deed Transfer | -- | First American Title Company |
Mortgage History
| Date | Status | Loan Amount | Loan Type |
|---|---|---|---|
| Open | $1,158,500 | New Conventional | |
| Previous Owner | $148,000 | Credit Line Revolving | |
| Previous Owner | $227,300 | New Conventional | |
| Previous Owner | $100,000 | Credit Line Revolving | |
| Previous Owner | $209,000 | New Conventional | |
| Previous Owner | $220,000 | Purchase Money Mortgage |
Property History
| Date | Event | Price | Change | Sq Ft Price |
|---|---|---|---|---|
| 07/06/2025 07/06/25 | Price Changed | $1,589,000 | -0.6% | $1,267 / Sq Ft |
| 06/06/2025 06/06/25 | For Sale | $1,599,000 | -3.4% | $1,275 / Sq Ft |
| 03/20/2020 03/20/20 | Sold | $1,655,000 | 0.0% | $1,320 / Sq Ft |
| 01/26/2010 01/26/10 | Off Market | $1,655,000 | -- | -- |
| 08/27/2009 08/27/09 | For Sale | $550,000 | -- | $439 / Sq Ft |
Tax History Compared to Growth
Tax History
| Year | Tax Paid | Tax Assessment Tax Assessment Total Assessment is a certain percentage of the fair market value that is determined by local assessors to be the total taxable value of land and additions on the property. | Land | Improvement |
|---|---|---|---|---|
| 2025 | $17,033 | $1,455,000 | $1,018,500 | $436,500 |
| 2024 | $17,033 | $1,372,000 | $960,400 | $411,600 |
| 2023 | $21,379 | $1,739,698 | $1,217,790 | $521,908 |
| 2022 | $20,963 | $1,705,587 | $1,193,912 | $511,675 |
| 2021 | $20,595 | $1,672,145 | $1,170,502 | $501,643 |
| 2020 | $4,920 | $342,516 | $175,052 | $167,464 |
| 2019 | $4,709 | $335,802 | $171,620 | $164,182 |
| 2018 | $4,555 | $329,220 | $168,256 | $160,964 |
| 2017 | $4,284 | $322,766 | $164,958 | $157,808 |
| 2016 | $4,192 | $316,438 | $161,724 | $154,714 |
| 2015 | $4,140 | $311,688 | $159,296 | $152,392 |
| 2014 | $4,035 | $305,584 | $156,176 | $149,408 |
Agents Affiliated with this Home
-
Robert Collett

Seller's Agent in 2025
Robert Collett
Berkshire Hathaway Drysdale Pr
(415) 926-5081
2 in this area
52 Total Sales
-
John Genovese

Seller's Agent in 2020
John Genovese
Vanguard Properties
(707) 303-6358
181 Total Sales
-
Christopher Stein
C
Buyer's Agent in 2020
Christopher Stein
Compass
(510) 255-2304
32 Total Sales
-
Dan Dodd

Buyer Co-Listing Agent in 2020
Dan Dodd
Vanguard Properties
(415) 577-9462
3 in this area
101 Total Sales
Map
Source: San Francisco Association of REALTORS® MLS
MLS Number: 495120
APN: 2698-045
- 317 Douglass St Unit 317
- 150 Eureka St Unit 101
- 150 Eureka St
- 142 Diamond St
- 335 Diamond St
- 4112 21st St
- 59 Collingwood St
- 154 Ord St
- 4057 19th St
- 35 Hattie St
- 3678 Market St
- 4632 18th St
- 4052 18th St
- 30 Eagle St
- 4011 19th St
- 4096 17th St Unit 308
- 4038 18th St
- 470 Collingwood St Unit 5
- 3412 Market St
- 3983 19th St
