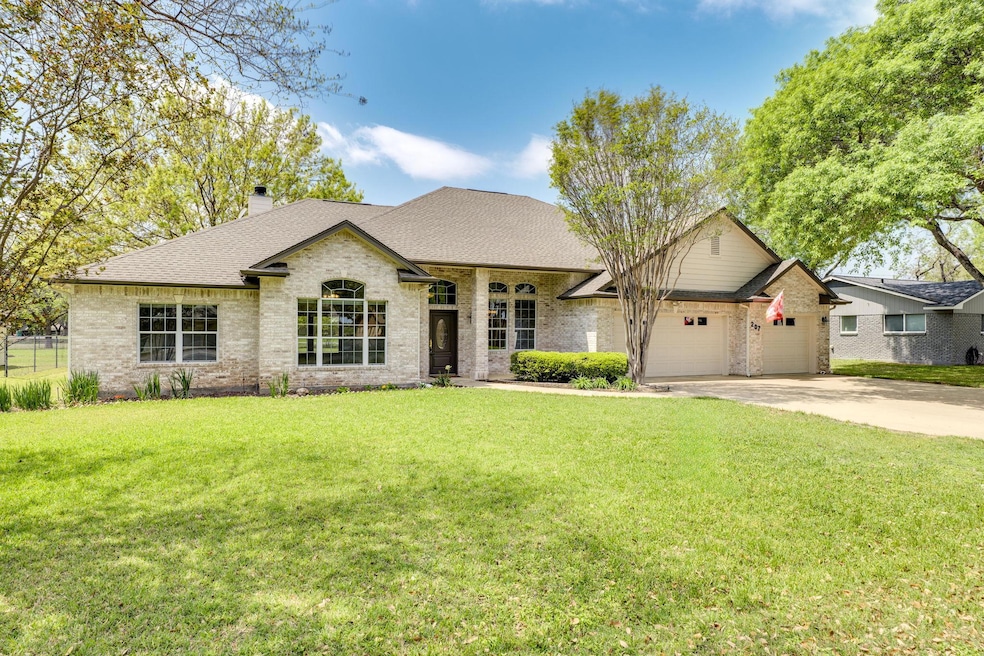
207 Flamingo Cir Marble Falls, TX 78654
Estimated payment $3,800/month
Highlights
- Lake View
- Community Lake
- High Ceiling
- Open Floorplan
- Hydromassage or Jetted Bathtub
- No HOA
About This Home
One owner custom built single story home on almost a half acre lot. Open floor plan, neutral colors, lots of windows, built-ins, fireplace and a dedicated office/study. Kitchen has lots of cabinets, breakfast bar and an eat in dining area. Primary bedroom has a sitting area, bathroom has dual sinks, jacuzzi tub, separate shower and a large custom walk in closet. It is split from two full sized bedrooms on the other side of the house with large walk in closets Covered back patio with ceiling fans, gutters, sprinkler system and large 3 car garage with workshop. The attic area is completely floored for that extra storage.
Listing Agent
JBGoodwin REALTORS WL Brokerage Phone: (512) 502-7601 License #0464073 Listed on: 04/03/2025

Home Details
Home Type
- Single Family
Est. Annual Taxes
- $5,869
Year Built
- Built in 2000
Lot Details
- 0.47 Acre Lot
- East Facing Home
- Landscaped
- Interior Lot
- Few Trees
- Back and Front Yard
Parking
- 3 Car Garage
- Workshop in Garage
- Front Facing Garage
- Garage Door Opener
- Driveway
Property Views
- Lake
- Woods
- Neighborhood
Home Design
- Brick Exterior Construction
- Slab Foundation
- Shingle Roof
- Composition Roof
- HardiePlank Type
Interior Spaces
- 2,202 Sq Ft Home
- 1-Story Property
- Open Floorplan
- Bookcases
- Crown Molding
- Beamed Ceilings
- Coffered Ceiling
- High Ceiling
- Ceiling Fan
- Blinds
- Family Room with Fireplace
- Sitting Room
- Living Room
- Dining Room
- Fire and Smoke Detector
Kitchen
- Eat-In Country Kitchen
- Breakfast Area or Nook
- Open to Family Room
- Breakfast Bar
- Built-In Electric Oven
- Built-In Oven
- Built-In Electric Range
- Dishwasher
- Laminate Countertops
- Disposal
Flooring
- Carpet
- Tile
Bedrooms and Bathrooms
- 3 Main Level Bedrooms
- Walk-In Closet
- 2 Full Bathrooms
- Double Vanity
- Hydromassage or Jetted Bathtub
- Separate Shower
Accessible Home Design
- No Interior Steps
- Stepless Entry
Outdoor Features
- Covered patio or porch
- Rain Gutters
Schools
- Highland Lake Elementary School
- Marble Falls Middle School
- Marble Falls High School
Utilities
- Central Heating and Cooling System
- Natural Gas Not Available
- Septic Tank
Listing and Financial Details
- Assessor Parcel Number 18982
Community Details
Overview
- No Home Owners Association
- Highland Haven Subdivision
- Community Lake
Amenities
- Picnic Area
Recreation
- Park
Map
Home Values in the Area
Average Home Value in this Area
Tax History
| Year | Tax Paid | Tax Assessment Tax Assessment Total Assessment is a certain percentage of the fair market value that is determined by local assessors to be the total taxable value of land and additions on the property. | Land | Improvement |
|---|---|---|---|---|
| 2023 | $1,434 | $427,316 | $0 | $0 |
| 2022 | $3,089 | $388,469 | -- | -- |
| 2021 | $6,089 | $353,154 | $37,068 | $316,086 |
| 2020 | $5,941 | $343,828 | $37,068 | $306,760 |
| 2019 | $6,097 | $343,828 | $37,068 | $306,760 |
| 2018 | $5,591 | $310,734 | $28,514 | $282,220 |
| 2017 | $5,363 | $298,462 | $28,514 | $269,948 |
| 2016 | $4,910 | $283,738 | $28,514 | $255,224 |
| 2015 | -- | $248,399 | $28,514 | $219,885 |
| 2014 | -- | $229,159 | $28,514 | $200,645 |
Property History
| Date | Event | Price | Change | Sq Ft Price |
|---|---|---|---|---|
| 04/03/2025 04/03/25 | For Sale | $599,500 | -- | $272 / Sq Ft |
Mortgage History
| Date | Status | Loan Amount | Loan Type |
|---|---|---|---|
| Closed | $134,500 | New Conventional |
About the Listing Agent
Vicki's Other Listings
Source: Unlock MLS (Austin Board of REALTORS®)
MLS Number: 3687665
APN: 18982
- 124 E Castlebriar Dr
- 604 Highcrest Dr Unit 221
- 136 W Maple Dr
- 144 W Hickory Dr
- 146 Mistletoe Dr
- 404 Oakhill Dr
- 1304 Prairie Creek Dr
- 614 E Briarway Dr
- 902 902 Sherwood Forest
- 1003 Lake Forest Dr
- 232 Standing Rock Ln
- 172 Grey Slate Ave
- 202 Lighthouse Dr
- 3327 Bay Blvd W
- 302 Parallel Cir
- 319 Parallel Cir
- 533 Lighthouse Dr Unit 3
- 533 Lighthouse Dr
- 2924 Candace Cir
- 1411 Hi Cir N





