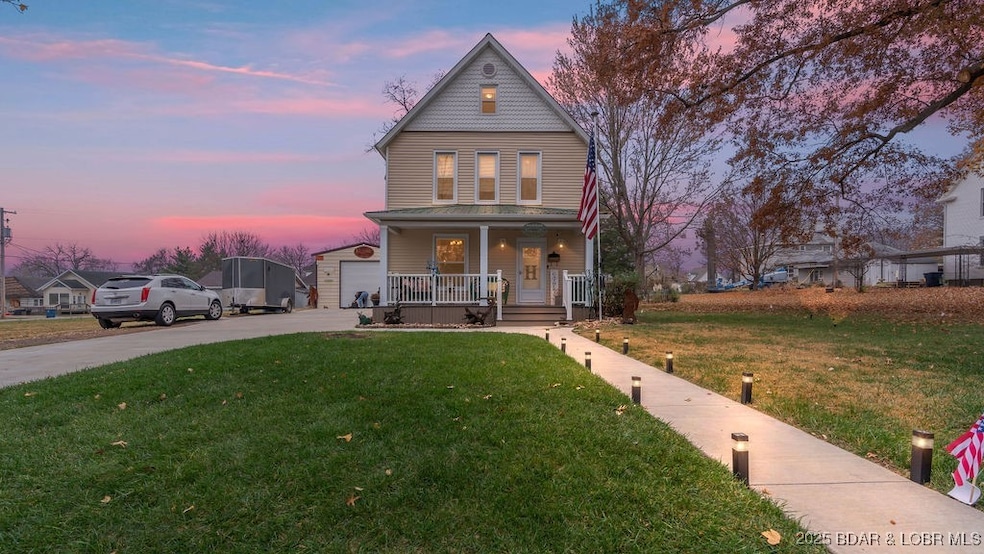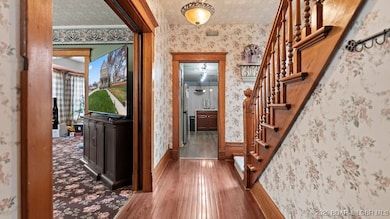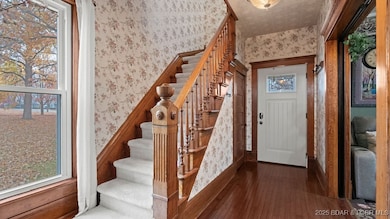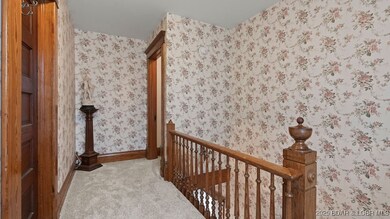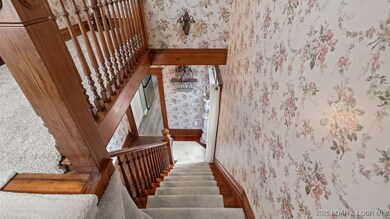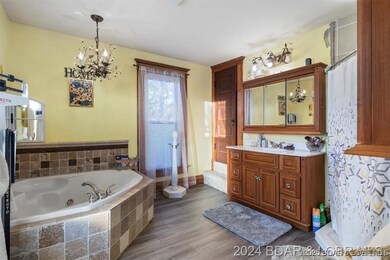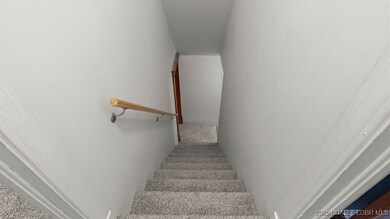Estimated payment $1,637/month
Highlights
- Spa
- 3 Car Detached Garage
- Central Air
- Eldon High School Rated 9+
- Low Threshold Shower
- Walk-in Shower
About This Home
This stunning 3 bed, 2 bth historic home located in the heart of Eldon —PERFECTt for a growing family! Lovingly maintained and full of character, this timeless property showcases original wood trim, detailed molding, pocket doors, and beautiful craftsmanship throughout. The spacious second-floor primary suite offers a peaceful retreat, while the 3rd floor nook bedrooms add to the home’s storybook appeal. Recent improvements include a concrete pad, 20x40 drive-through shop w/ electric, brand new Trex decking w/ a 25-year warranty, composite porch, new windows, encapsulated crawl space, tankless hot water heater, water softener, new gutters, security system, walk-in shower, updated flooring, quartz countertops with waterfall edge, custom sink with accessories, and stylish modern fixtures throughout.
This home also features natural gas heating and two HVAC systems, ensuring comfort year-round. Perfectly positioned IN the heart of Eldon with easy access to Highway 54 and within walking distance to downtown shopping, parks, and the city pool, this home offers space, charm, and convenience for everyday living. A rare opportunity to own a truly special piece of Eldon’s history.
Listing Agent
Black Lab Real Estate Co, LLC License #2015014607 Listed on: 11/10/2025
Home Details
Home Type
- Single Family
Est. Annual Taxes
- $483
Parking
- 3 Car Detached Garage
- Driveway
Home Design
- Vinyl Siding
Interior Spaces
- 1,850 Sq Ft Home
- 2-Story Property
- Ceiling Fan
- Crawl Space
- Dryer
Kitchen
- Stove
- Range
- Microwave
- Disposal
Bedrooms and Bathrooms
- 3 Bedrooms
- 2 Full Bathrooms
- Walk-in Shower
Utilities
- Central Air
- Heating System Uses Natural Gas
Additional Features
- Low Threshold Shower
- Spa
- Lot Dimensions are 75x125
- City Lot
Community Details
- Eldon Subdivision
Listing and Financial Details
- Exclusions: refrigerator, washer, dryer, personal property
- Assessor Parcel Number 038033004011006000
Map
Home Values in the Area
Average Home Value in this Area
Tax History
| Year | Tax Paid | Tax Assessment Tax Assessment Total Assessment is a certain percentage of the fair market value that is determined by local assessors to be the total taxable value of land and additions on the property. | Land | Improvement |
|---|---|---|---|---|
| 2025 | $526 | $12,140 | $1,740 | $10,400 |
| 2024 | $484 | $10,650 | $1,570 | $9,080 |
| 2023 | $484 | $10,650 | $1,570 | $9,080 |
| 2022 | $484 | $10,650 | $1,570 | $9,080 |
| 2021 | $347 | $7,630 | $1,570 | $6,060 |
| 2020 | $329 | $7,170 | $1,570 | $5,600 |
| 2019 | $329 | $7,170 | $1,570 | $5,600 |
| 2018 | $334 | $7,170 | $1,570 | $5,600 |
| 2017 | $326 | $7,390 | $1,650 | $5,740 |
| 2016 | $329 | $7,390 | $0 | $0 |
| 2015 | -- | $7,390 | $0 | $0 |
| 2012 | -- | $6,730 | $0 | $0 |
Property History
| Date | Event | Price | List to Sale | Price per Sq Ft | Prior Sale |
|---|---|---|---|---|---|
| 11/10/2025 11/10/25 | For Sale | $310,000 | +106.8% | $168 / Sq Ft | |
| 10/06/2020 10/06/20 | Sold | -- | -- | -- | View Prior Sale |
| 09/06/2020 09/06/20 | Pending | -- | -- | -- | |
| 03/07/2020 03/07/20 | For Sale | $149,900 | -- | $105 / Sq Ft |
Purchase History
| Date | Type | Sale Price | Title Company |
|---|---|---|---|
| Warranty Deed | -- | Legend Land Services |
Mortgage History
| Date | Status | Loan Amount | Loan Type |
|---|---|---|---|
| Open | $106,400 | New Conventional |
Source: Bagnell Dam Association of REALTORS®
MLS Number: 3582520
APN: 038033004011006000
- 612 E High St
- 407 E Newton St
- 508 E Harrison St
- 110 W Autry St
- 612 N Maple St
- 209 Olive St
- 104 W Jemphrey Rd
- 134 W 8th St
- 509 Sunset Strip
- 412 W Champain St
- 904 Larkin Dr
- 414 W 6th St
- 504 S Chestnut St
- Lot 5 W Bourbon St
- Lot 7 W Bourbon St
- Lot 9 W Bourbon St
- Lot 6 W Bourbon St
- Lot 10 W Bourbon St
- 406 S Godfrey Ave
- 207 Greenwich Ave
- 23 E Casa Seville Dr Unit 3C, Unit 173
- 12965 Rte C Unit 2
- 83 Verbena Rd
- 4450 Ski Dr
- 4689 Inlet Ln
- 5214 Big Ship
- 16 Sassy Ln
- 1145 Nichols Rd
- 1259 Rock Ridge Ln
- 3303 Cassidy Rd Unit D
- 201 Shady Ozark Ln Unit ID1353786P
- 4627 Shepherd Hills Rd
- 4904 Charm Ridge Dr
- 1001 Madison St
- 512 Doe Run
- 3537-3537 Knipp Dr
- 2317 Independence Ct
- 2207 Weathered Rock Rd Unit A
- 839 Southwest Blvd
- 2111 Dalton Dr
Ask me questions while you tour the home.
