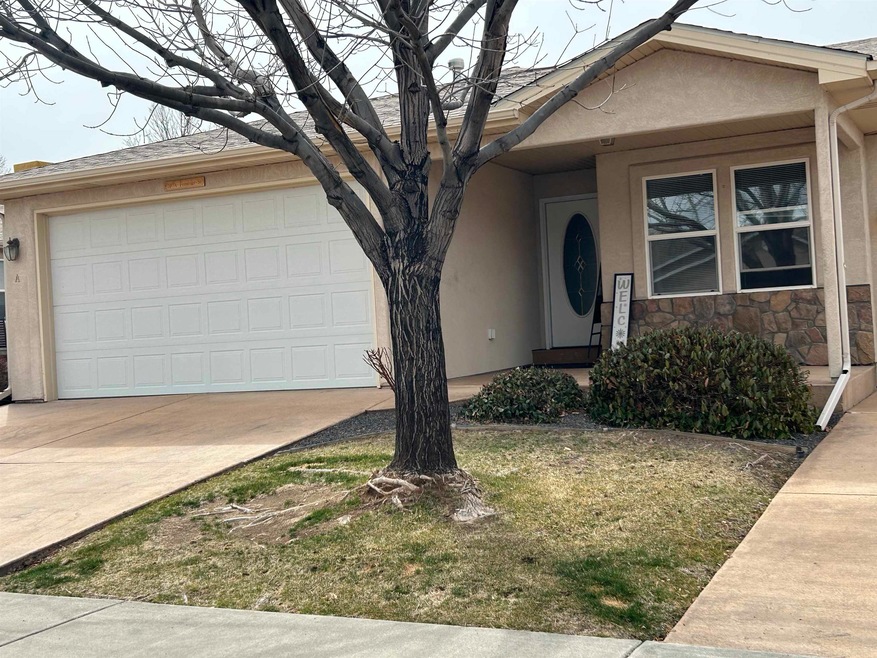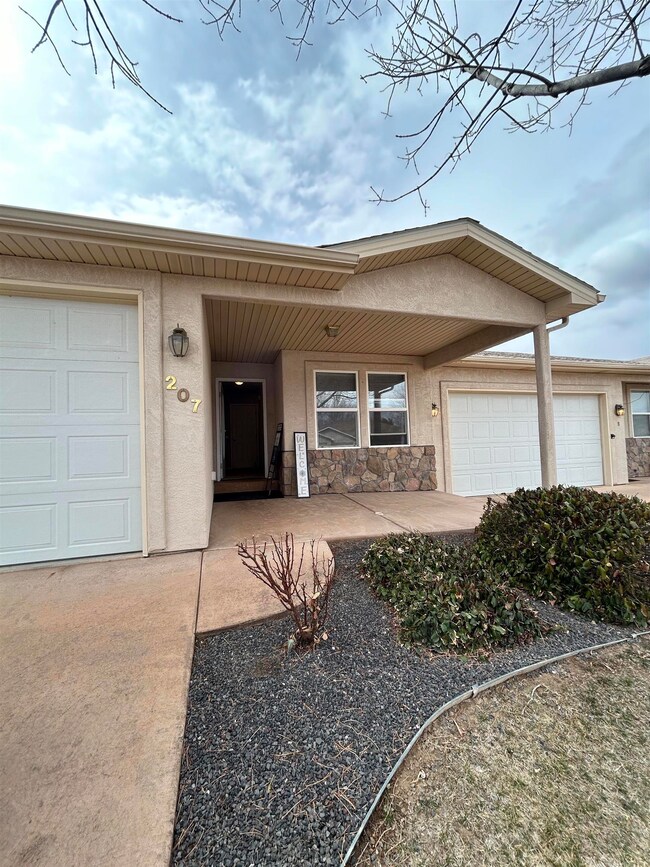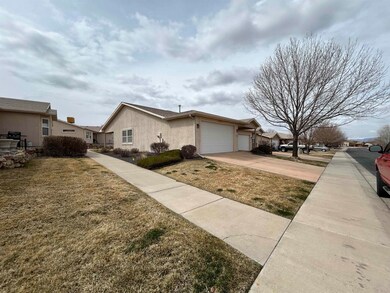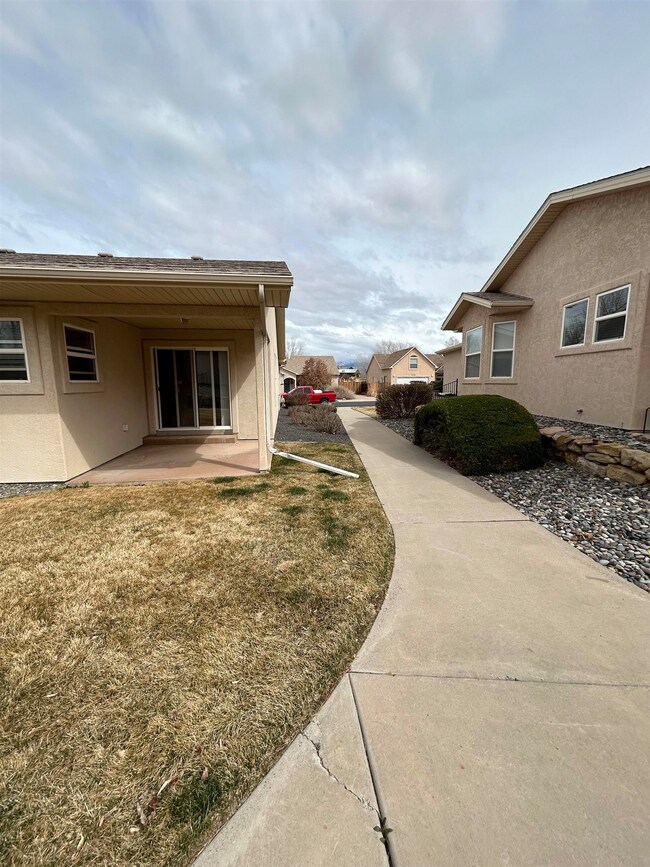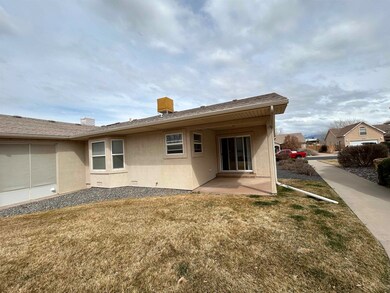
207 Frontier St Unit A Grand Junction, CO 81503
Orchard Mesa NeighborhoodHighlights
- Vaulted Ceiling
- Corner Lot
- 2 Car Attached Garage
- Ranch Style House
- Covered patio or porch
- Eat-In Kitchen
About This Home
As of April 2024Pristine and ready to move into! This lovely charmer is a low maintenance home on a green belt in the coveted Chipeta Pines Subdivision. It has 2 sizable bedrooms, 2 bathrooms, and a 2 car garage. The home is one level and ADA compliant with large door openings and walk in shower. This stucco ranch style home is perfect for entertaining with an open concept floor plan that is accentuated by the vaulted ceilings. This beautiful home is sunny with lots of natural lighting and a spacious living room open to the kitchen. There are lots of cabinets to store everything in and counter space in the kitchen. As a bonus, there are 2 cozy, yet sizable covered patios in the front and the back. These could easily be converted into indoor/outdoor year-round living spaces. There are quiet walking paths out the back door. HOA covers all landscaping, snow removable, and exterior maintenance including roof and stucco. A new roof was installed last year. This is a great “lock and leave” home that is ready for a new owner. Schedule your showing today before it gets away.
Last Agent to Sell the Property
GREYHOUND REAL ESTATE License #FA100087872 Listed on: 03/14/2024
Townhouse Details
Home Type
- Townhome
Est. Annual Taxes
- $1,023
Year Built
- Built in 2001
Lot Details
- 2,178 Sq Ft Lot
- Lot Dimensions are 63 x 38
- Landscaped
- Sprinkler System
HOA Fees
- $170 Monthly HOA Fees
Parking
- 2 Car Attached Garage
Home Design
- Ranch Style House
- Wood Frame Construction
- Asphalt Roof
- Stucco Exterior
Interior Spaces
- 1,314 Sq Ft Home
- Vaulted Ceiling
- Ceiling Fan
- Window Treatments
- Family Room
- Living Room
- Dining Room
- Crawl Space
Kitchen
- Eat-In Kitchen
- Electric Oven or Range
- Dishwasher
- Disposal
Flooring
- Carpet
- Linoleum
Bedrooms and Bathrooms
- 2 Bedrooms
- 2 Bathrooms
- Walk-in Shower
Laundry
- Laundry on main level
- Laundry in Garage
- Washer and Dryer Hookup
Accessible Home Design
- Low Threshold Shower
- Accessible Hallway
- Accessible Doors
Outdoor Features
- Covered Deck
- Covered patio or porch
Utilities
- Evaporated cooling system
- Hot Water Heating System
- Irrigation Water Rights
- Septic Design Installed
Community Details
- Visit Association Website
- On-Site Maintenance
Listing and Financial Details
- Assessor Parcel Number 2943-294-19-027
- Seller Concessions Offered
Ownership History
Purchase Details
Home Financials for this Owner
Home Financials are based on the most recent Mortgage that was taken out on this home.Purchase Details
Home Financials for this Owner
Home Financials are based on the most recent Mortgage that was taken out on this home.Purchase Details
Home Financials for this Owner
Home Financials are based on the most recent Mortgage that was taken out on this home.Purchase Details
Home Financials for this Owner
Home Financials are based on the most recent Mortgage that was taken out on this home.Purchase Details
Home Financials for this Owner
Home Financials are based on the most recent Mortgage that was taken out on this home.Purchase Details
Home Financials for this Owner
Home Financials are based on the most recent Mortgage that was taken out on this home.Purchase Details
Purchase Details
Purchase Details
Purchase Details
Purchase Details
Similar Homes in Grand Junction, CO
Home Values in the Area
Average Home Value in this Area
Purchase History
| Date | Type | Sale Price | Title Company |
|---|---|---|---|
| Special Warranty Deed | $327,000 | None Listed On Document | |
| Warranty Deed | $196,000 | Heritage Title Co | |
| Interfamily Deed Transfer | -- | Fidelity National Title Insu | |
| Warranty Deed | $182,500 | Fidelity National Title Ins | |
| Warranty Deed | $162,000 | Heritage Title | |
| Warranty Deed | $140,000 | -- | |
| Interfamily Deed Transfer | -- | -- | |
| Interfamily Deed Transfer | -- | -- | |
| Quit Claim Deed | -- | -- | |
| Interfamily Deed Transfer | -- | -- | |
| Warranty Deed | $122,466 | -- |
Mortgage History
| Date | Status | Loan Amount | Loan Type |
|---|---|---|---|
| Open | $261,600 | New Conventional | |
| Previous Owner | $188,522 | VA | |
| Previous Owner | $129,600 | New Conventional | |
| Previous Owner | $112,000 | Unknown |
Property History
| Date | Event | Price | Change | Sq Ft Price |
|---|---|---|---|---|
| 04/19/2024 04/19/24 | Sold | $327,000 | -0.2% | $249 / Sq Ft |
| 03/17/2024 03/17/24 | Pending | -- | -- | -- |
| 03/14/2024 03/14/24 | For Sale | $327,500 | +67.1% | $249 / Sq Ft |
| 11/20/2017 11/20/17 | Sold | $196,000 | -2.0% | $149 / Sq Ft |
| 11/13/2017 11/13/17 | Pending | -- | -- | -- |
| 11/07/2017 11/07/17 | For Sale | $199,900 | +9.5% | $152 / Sq Ft |
| 08/31/2016 08/31/16 | Sold | $182,500 | -2.7% | $139 / Sq Ft |
| 07/22/2016 07/22/16 | Pending | -- | -- | -- |
| 07/11/2016 07/11/16 | For Sale | $187,500 | +15.7% | $143 / Sq Ft |
| 12/11/2015 12/11/15 | Sold | $162,000 | -4.6% | $123 / Sq Ft |
| 10/30/2015 10/30/15 | Pending | -- | -- | -- |
| 10/12/2015 10/12/15 | For Sale | $169,900 | -- | $129 / Sq Ft |
Tax History Compared to Growth
Tax History
| Year | Tax Paid | Tax Assessment Tax Assessment Total Assessment is a certain percentage of the fair market value that is determined by local assessors to be the total taxable value of land and additions on the property. | Land | Improvement |
|---|---|---|---|---|
| 2024 | $1,204 | $14,830 | $2,950 | $11,880 |
| 2023 | $1,204 | $14,830 | $2,950 | $11,880 |
| 2022 | $1,221 | $14,890 | $2,780 | $12,110 |
| 2021 | $1,207 | $15,320 | $2,860 | $12,460 |
| 2020 | $1,047 | $13,510 | $2,500 | $11,010 |
| 2019 | $991 | $13,510 | $2,500 | $11,010 |
| 2018 | $860 | $10,480 | $2,160 | $8,320 |
| 2017 | $853 | $10,480 | $2,160 | $8,320 |
| 2016 | $868 | $12,090 | $1,790 | $10,300 |
| 2015 | $502 | $12,090 | $1,790 | $10,300 |
| 2014 | $773 | $10,370 | $1,590 | $8,780 |
Agents Affiliated with this Home
-
STACEY WOOD

Seller's Agent in 2024
STACEY WOOD
GREYHOUND REAL ESTATE
(970) 640-5427
3 in this area
35 Total Sales
-
Jennifer Cirka

Seller Co-Listing Agent in 2024
Jennifer Cirka
GREYHOUND REAL ESTATE
(970) 270-5757
27 in this area
227 Total Sales
-
Shanon Secrest

Buyer's Agent in 2024
Shanon Secrest
NEXTHOME VIRTUAL
(970) 314-3356
20 in this area
128 Total Sales
-
S
Seller's Agent in 2017
SHARON ARMENDARIZ
BRAY REAL ESTATE
-
Teri Styer

Buyer's Agent in 2017
Teri Styer
REJUVENATION HOMES
(970) 270-0805
10 in this area
72 Total Sales
-
Jim Brunswick

Seller's Agent in 2016
Jim Brunswick
RE/MAX
(970) 640-4322
42 in this area
539 Total Sales
Map
Source: Grand Junction Area REALTOR® Association
MLS Number: 20241025
APN: 2943-294-19-027
- 2989 Mesa Crest Place
- TBD Night Hawk Dr
- 2996 Osprey Way
- 166 Night Hawk Dr
- 166 Winter Hawk Dr
- 2948 Jon Hall Rd Unit B
- 2949 Ronda Lee Rd Unit A
- 2949 Jon Hall Rd
- 2943 Mia Dr
- 2726 B Rd
- 173 Orchard View Way
- 2931 Crabapple Run
- 167 Orchard View Way
- 257 Crystal Brook Way
- 255 Crystal Brook Way
- 251 Crystal Brook Way
- 2935 Dayapple Ct
- 268 Mount Quandry St
- 2918 1/2 Highway 50
- 269 Everest St
