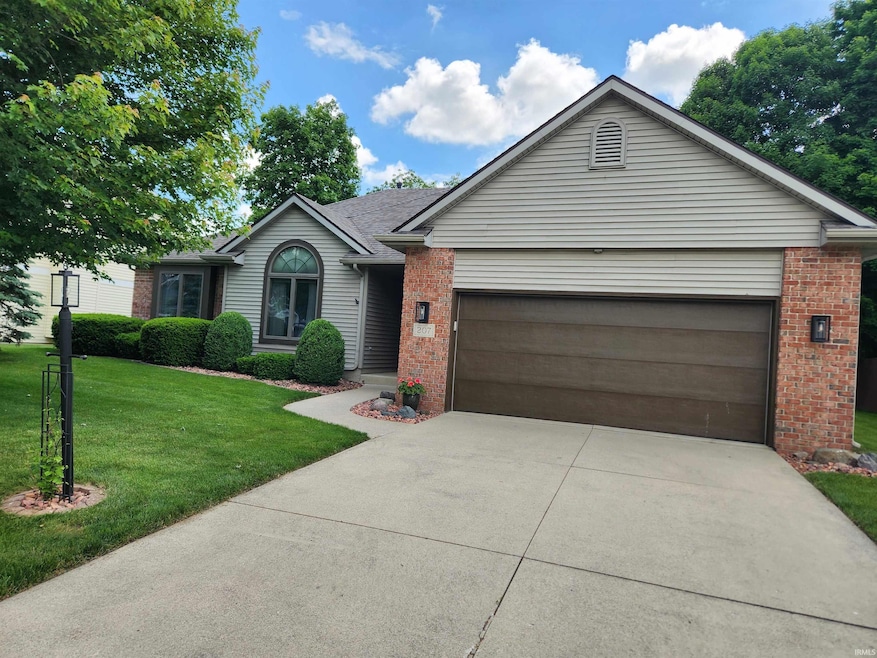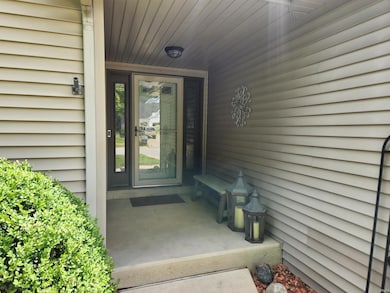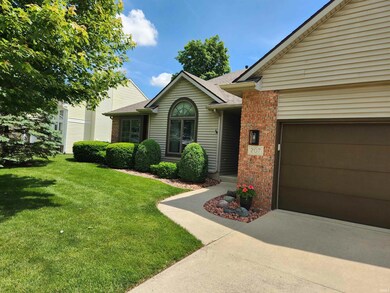
207 Glenmoor Dr Fort Wayne, IN 46804
Southwest Fort Wayne NeighborhoodHighlights
- Primary Bedroom Suite
- Ranch Style House
- Cathedral Ceiling
- Homestead Senior High School Rated A
- Partially Wooded Lot
- 2 Car Attached Garage
About This Home
As of July 2025This is the one! Very sharp ranch with a finished basement located in the popular Whispering Meadows subdivision. From your 22 x 16 deck, enjoy the nicely landscaped lot and the privacy of a wooded tree line rear yard. With the same owners for the last 21 years, pride of ownership is obvious when you enter the home. Your spacious great room has a cathedral ceiling and gas log fireplace as well open stairs to the lower level. The kitchen is fully equipped with an abundance of raised panel cabinetry, granite countertops, backsplash and eating bar along with built in pantry cabinet plus a nice sized breakfast nook. The bedrooms all have ceiling fans and one has a circle head window while the other has a box window. The owner's suite is large, has a walk-in closet and amazing owner's bath with ceramic floor, built in linen cabinet and large ceramic walk-in shower including glass block window. All the baths have been extensively remodeled or added new since the owners moved in. The lower level also has much to offer. There is a large television/family area as well has a good sized hobby/exercise room with tons of built-ins. Additional quality features include high performance Andersen windows, AO Smith water heater (2022), and Trane furnace and air conditioner. It is an excellent home for the asking price and will sell quickly.
Last Agent to Sell the Property
North Eastern Group Realty Brokerage Phone: 260-341-4188 Listed on: 05/31/2025

Home Details
Home Type
- Single Family
Est. Annual Taxes
- $3,342
Year Built
- Built in 1995
Lot Details
- 10,400 Sq Ft Lot
- Lot Dimensions are 80x130
- Level Lot
- Partially Wooded Lot
- Property is zoned R1
HOA Fees
- $15 Monthly HOA Fees
Parking
- 2 Car Attached Garage
- Garage Door Opener
- Off-Street Parking
Home Design
- Ranch Style House
- Traditional Architecture
- Brick Exterior Construction
- Poured Concrete
- Vinyl Construction Material
Interior Spaces
- Cathedral Ceiling
- Ceiling Fan
- Living Room with Fireplace
- Finished Basement
- 1 Bathroom in Basement
Kitchen
- Eat-In Kitchen
- Breakfast Bar
- Oven or Range
- Disposal
Bedrooms and Bathrooms
- 3 Bedrooms
- Primary Bedroom Suite
- Separate Shower
Laundry
- Laundry on main level
- Washer and Gas Dryer Hookup
Schools
- Whispering Meadows Elementary School
- Woodside Middle School
- Homestead High School
Utilities
- Forced Air Heating and Cooling System
Community Details
- Whispering Meadows Subdivision
Listing and Financial Details
- Assessor Parcel Number 02-11-02-404-003.000-075
- Seller Concessions Not Offered
Ownership History
Purchase Details
Home Financials for this Owner
Home Financials are based on the most recent Mortgage that was taken out on this home.Similar Homes in Fort Wayne, IN
Home Values in the Area
Average Home Value in this Area
Purchase History
| Date | Type | Sale Price | Title Company |
|---|---|---|---|
| Deed | -- | Metropolitan Title In Llc |
Mortgage History
| Date | Status | Loan Amount | Loan Type |
|---|---|---|---|
| Previous Owner | $80,000 | Purchase Money Mortgage |
Property History
| Date | Event | Price | Change | Sq Ft Price |
|---|---|---|---|---|
| 07/01/2025 07/01/25 | Sold | $326,000 | -1.2% | $143 / Sq Ft |
| 06/03/2025 06/03/25 | Pending | -- | -- | -- |
| 05/31/2025 05/31/25 | For Sale | $329,900 | -- | $144 / Sq Ft |
Tax History Compared to Growth
Tax History
| Year | Tax Paid | Tax Assessment Tax Assessment Total Assessment is a certain percentage of the fair market value that is determined by local assessors to be the total taxable value of land and additions on the property. | Land | Improvement |
|---|---|---|---|---|
| 2024 | $3,105 | $311,100 | $51,500 | $259,600 |
| 2023 | $3,105 | $289,800 | $27,400 | $262,400 |
| 2022 | $2,959 | $273,600 | $27,400 | $246,200 |
| 2021 | $2,479 | $236,300 | $27,400 | $208,900 |
| 2020 | $2,402 | $221,300 | $27,400 | $193,900 |
| 2019 | $2,306 | $213,600 | $27,400 | $186,200 |
| 2018 | $2,081 | $196,900 | $27,400 | $169,500 |
| 2017 | $1,946 | $181,400 | $27,400 | $154,000 |
| 2016 | $1,806 | $169,800 | $27,400 | $142,400 |
| 2014 | $1,775 | $168,800 | $27,400 | $141,400 |
| 2013 | $1,761 | $166,700 | $27,400 | $139,300 |
Agents Affiliated with this Home
-
Craig Martin

Seller's Agent in 2025
Craig Martin
North Eastern Group Realty
(260) 341-4188
29 in this area
74 Total Sales
-
Michael Stevens

Buyer's Agent in 2025
Michael Stevens
Coldwell Banker Real Estate Group
(260) 415-3623
1 in this area
42 Total Sales
Map
Source: Indiana Regional MLS
MLS Number: 202520425
APN: 02-11-02-404-003.000-075
- 8247 Catberry Trail
- 8001 Sunny Hill Cove
- 176 N Deer Cliff Run Unit 72
- 8256 Catberry Trail
- 8293 Catberry Trail
- 8201 Catberry Trail Unit 109
- 181 N Deer Cliff Run Unit 75
- 109 N Deer Cliff Run Unit 74
- 104 N Deer Cliff Run Unit 73
- 218 N Deer Cliff Run Unit 71
- 250 N Deer Cliff Run Unit 70
- 284 N Deer Cliff Run Unit 68
- 306 N Deer Cliff Run Unit 67
- 338 N Deer Cliff Run Unit 66
- 835 River Oak Run
- 7745 Haven Blvd Unit 46
- 7756 Haven Blvd
- 1025 River Oak Run
- 624 Diamond Point Place
- 7545 Haven Blvd Unit 29






