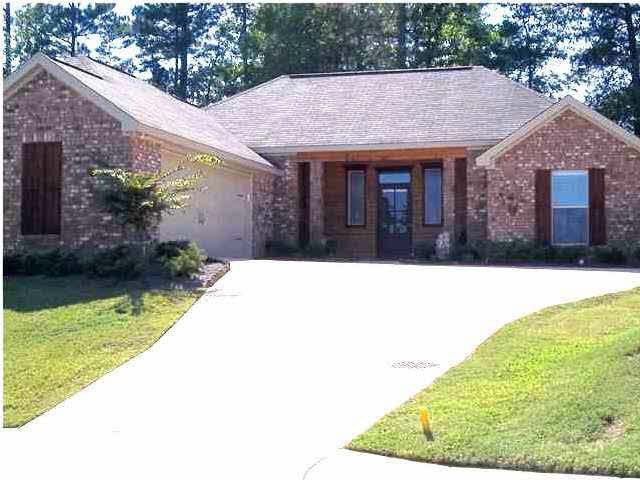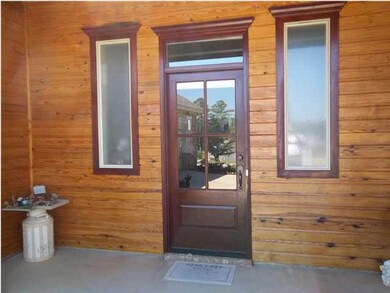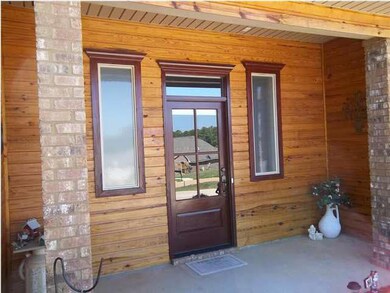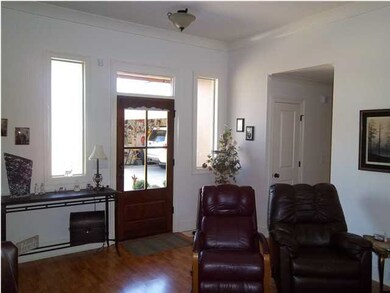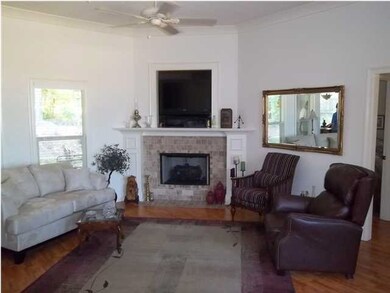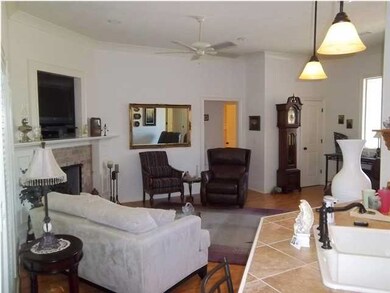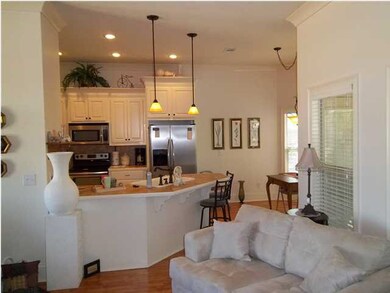
207 Glensview Cove Brandon, MS 39047
Highlights
- Golf Course Community
- Clubhouse
- Cathedral Ceiling
- Northwest Rankin Elementary School Rated A
- Multiple Fireplaces
- Traditional Architecture
About This Home
As of January 2015Upgrades, Upgrades !!! WOW -One of the most beautiful houses in Castlewoods. Built in a Cul-de-sac. Well Maintained - Immaculate 3 Bedroom / 2 Bath home. 9" & 10" ceilings with large open living room, formal dining, kitchen, and breakfast bar area. Large master suite with large vanity, make up area, whirlpool, separate shower, extra large closet. Features granite countertops in kitchen and baths. R-17 wall insulation & R-38 attic insulation, completely polysealed, security system. Delta plumbing fixtures, stainless appliances. Rinnai Tankless Water Heater, Ventless gas log fireplace, Covered patio with brick columns, Lots & Lots of windows, Exterior cornice lighting, Large lot with stunning back yard. Post Tension Foundation. Keyless garage entry system, tall long sized toleits, brick pillars, large windows and window covering. Stunning soft colors accent the beautiful architecture. Canned Down lights in Family Room, Kitchen, and the treyed ceiling of the Master Bedroom. Oversized garage for larger vehicles. Open lighting in the eating area and den viewing a striking designed patio. Tankless hot water heater with inside adjustable thermostat. Stunning Patio to watch the birds and nature. This house is Energy Efficient - built Green !! The energy bills are phenominally low !! This house can save you money.
Last Agent to Sell the Property
Wright & Company License #S47562 Listed on: 09/14/2011
Co-Listed By
June Johnson
June Johnson Real Estate, Llc License #B-19201
Last Buyer's Agent
Glo Baker
BHHS Gateway Real Estate License #S28675
Home Details
Home Type
- Single Family
Est. Annual Taxes
- $703
Year Built
- Built in 2009
Lot Details
- 0.5 Acre Lot
- Cul-De-Sac
Parking
- 2 Car Garage
- Garage Door Opener
Home Design
- Traditional Architecture
- Brick Exterior Construction
- Slab Foundation
- Architectural Shingle Roof
- Wood Siding
Interior Spaces
- 1,554 Sq Ft Home
- 1-Story Property
- Cathedral Ceiling
- Ceiling Fan
- Multiple Fireplaces
- Insulated Windows
- Window Treatments
- Aluminum Window Frames
- Storage
- Electric Dryer Hookup
- Walkup Attic
Kitchen
- Electric Oven
- Self-Cleaning Oven
- Electric Cooktop
- Recirculated Exhaust Fan
- Microwave
- Dishwasher
- Instant Hot Water
Flooring
- Wood
- Ceramic Tile
Bedrooms and Bathrooms
- 3 Bedrooms
- Walk-In Closet
- 2 Full Bathrooms
- Double Vanity
- Soaking Tub
Home Security
- Home Security System
- Fire and Smoke Detector
Outdoor Features
- Patio
Schools
- Northwest Rankin Middle School
- Northwest Rankin High School
Utilities
- Central Heating and Cooling System
- Heating System Uses Natural Gas
- Tankless Water Heater
- Gas Water Heater
- Cable TV Available
Listing and Financial Details
- Assessor Parcel Number I11E000013 00230
Community Details
Overview
- Property has a Home Owners Association
- Association fees include ground maintenance, management
- Glensview Place Of Castlewoods Subdivision
Amenities
- Clubhouse
Recreation
- Golf Course Community
- Tennis Courts
- Community Pool
- Park
Ownership History
Purchase Details
Home Financials for this Owner
Home Financials are based on the most recent Mortgage that was taken out on this home.Purchase Details
Home Financials for this Owner
Home Financials are based on the most recent Mortgage that was taken out on this home.Similar Homes in Brandon, MS
Home Values in the Area
Average Home Value in this Area
Purchase History
| Date | Type | Sale Price | Title Company |
|---|---|---|---|
| Warranty Deed | -- | None Available | |
| Warranty Deed | -- | -- |
Mortgage History
| Date | Status | Loan Amount | Loan Type |
|---|---|---|---|
| Open | $105,000 | VA | |
| Previous Owner | $138,000 | Purchase Money Mortgage |
Property History
| Date | Event | Price | Change | Sq Ft Price |
|---|---|---|---|---|
| 01/20/2015 01/20/15 | Sold | -- | -- | -- |
| 12/23/2014 12/23/14 | Pending | -- | -- | -- |
| 11/11/2014 11/11/14 | For Sale | $184,900 | +1.6% | $119 / Sq Ft |
| 03/12/2012 03/12/12 | Sold | -- | -- | -- |
| 03/01/2012 03/01/12 | Pending | -- | -- | -- |
| 09/14/2011 09/14/11 | For Sale | $181,900 | -- | $117 / Sq Ft |
Tax History Compared to Growth
Tax History
| Year | Tax Paid | Tax Assessment Tax Assessment Total Assessment is a certain percentage of the fair market value that is determined by local assessors to be the total taxable value of land and additions on the property. | Land | Improvement |
|---|---|---|---|---|
| 2024 | $1,536 | $17,043 | $0 | $0 |
| 2023 | $817 | $16,828 | $0 | $0 |
| 2022 | $806 | $16,828 | $0 | $0 |
| 2021 | $806 | $16,828 | $0 | $0 |
| 2020 | $806 | $16,828 | $0 | $0 |
| 2019 | $827 | $15,089 | $0 | $0 |
| 2018 | $812 | $15,089 | $0 | $0 |
| 2017 | $812 | $15,089 | $0 | $0 |
| 2016 | $746 | $14,814 | $0 | $0 |
| 2015 | $2,266 | $22,221 | $0 | $0 |
| 2014 | $2,219 | $22,221 | $0 | $0 |
| 2013 | $2,219 | $22,221 | $0 | $0 |
Agents Affiliated with this Home
-
Tori Heard

Seller's Agent in 2015
Tori Heard
BHHS Gateway Real Estate
(601) 573-3754
82 Total Sales
-
C
Buyer's Agent in 2015
Carol Shoemaker
The McCaughan Co. Real Estate
-
Harold Johnson

Seller's Agent in 2012
Harold Johnson
Wright & Company
(601) 622-0918
39 Total Sales
-
J
Seller Co-Listing Agent in 2012
June Johnson
June Johnson Real Estate, Llc
-
G
Buyer's Agent in 2012
Glo Baker
BHHS Gateway Real Estate
Map
Source: MLS United
MLS Number: 1235214
APN: I11E-000013-00230
- 102 Parkview Ln
- 513 Windsor Dr
- 290 Azalea Ct
- 286 Azalea Ct
- 406 W Cowan Creek Cove
- 326 Cypress Creek Rd
- 277 Azalea Ct
- 108 Spring Valley Dr
- 307 Meadowview Ln
- 214 Boxwood Cir
- 221 Boxwood Cir
- 528 Willow Valley Cir
- 215 Azalea Ct
- 322 Woodlands Dr
- 251 Greensview Dr
- 265 Greensview Dr
- 347 Oakville Cir
- 580 Hickory Place
- 507 Plum Grove
- 112 Willow Crest Cir
