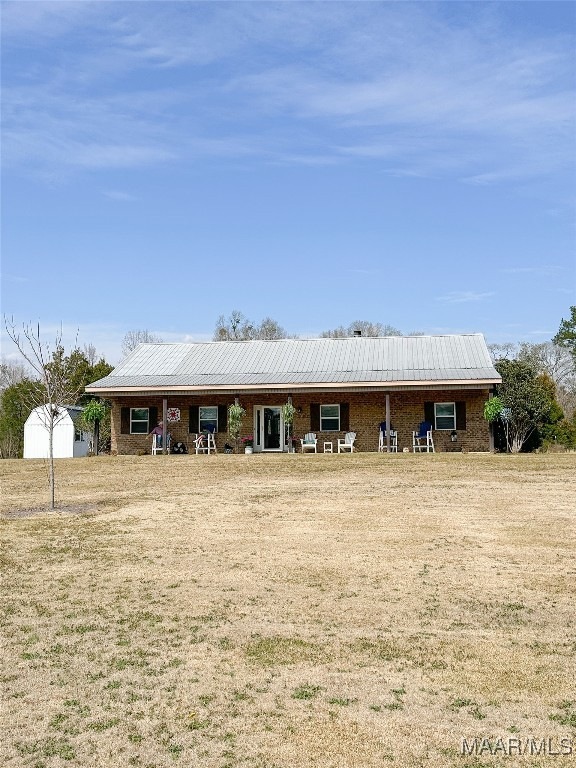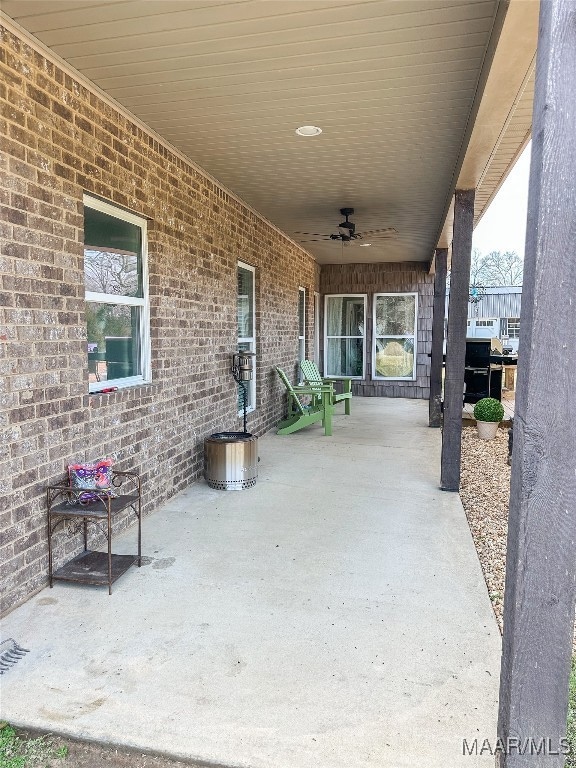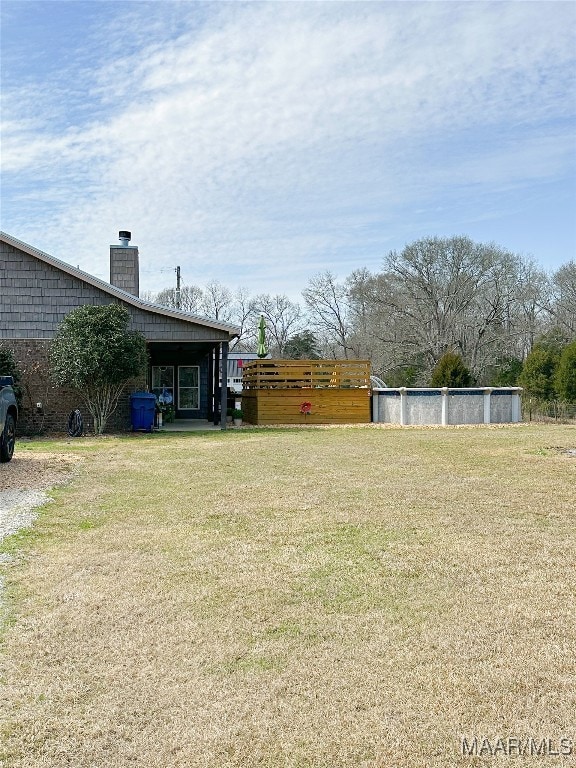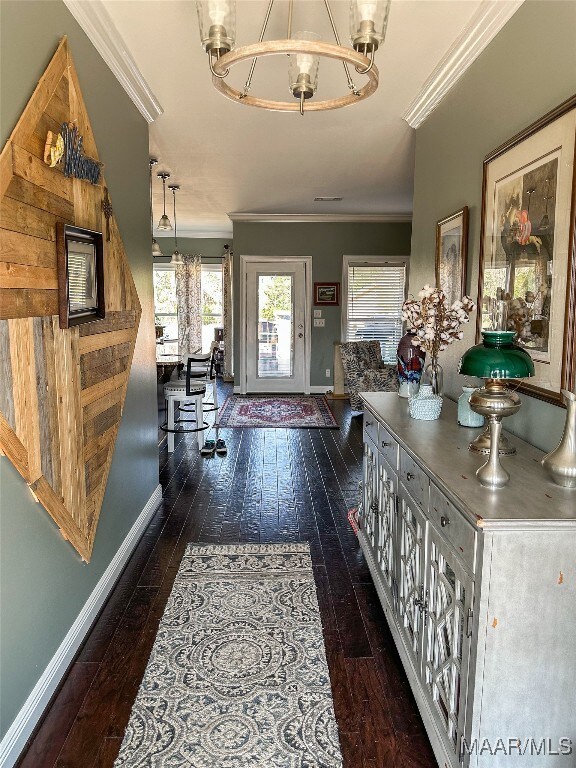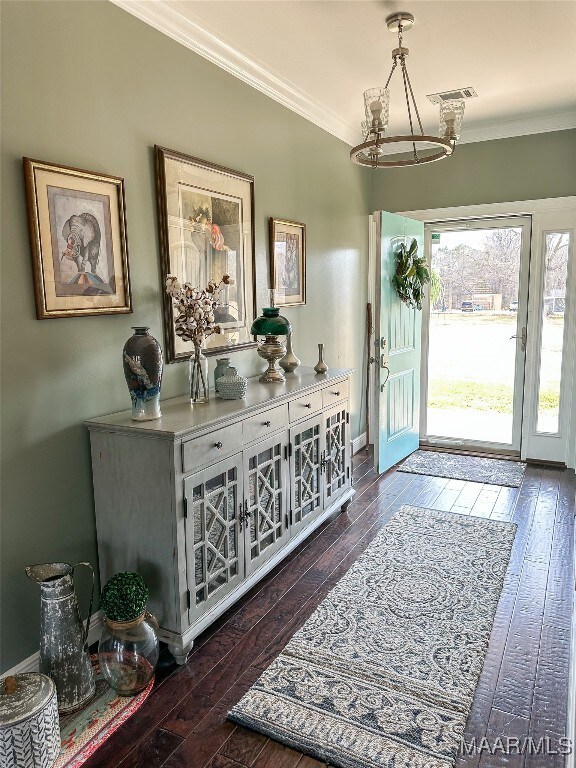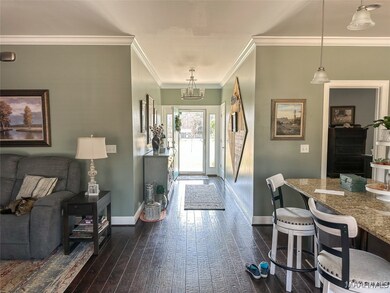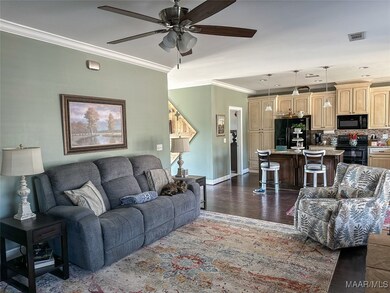
207 Graham Rd Wetumpka, AL 36092
Highlights
- Above Ground Pool
- Deck
- 1 Fireplace
- 2.57 Acre Lot
- Wood Flooring
- No HOA
About This Home
As of April 2025Welcome to 207 Graham Road! This well crafted home features 3 bedrooms, 2 baths and an amazing open layout in the kitchen, dining and living areas, perfect for entertaining and gathering with friends and family! The kitchen features granite countertops, exceptional cabinet space and an oversized work island with more storage. The laundry room offers a generous amount of its own storage with cabinetry and a perfect countertop for folding laundry and organizing. There is also a utility sink located in the laundry room. The generous sized living room is designed around a beautiful stone fireplace with a hidden bookshelf on one side, perfect for having a reading corner! The master suite is thoughtfully positioned on one side of the house, providing privacy from the other bedrooms. The suite offers an amazing amount of space allowing for a sitting area, perfect for reading a book or watching TV. There are two walk-in closets located in the master suite, providing for plenty of room for wardrobes for all seasons! The master bath boasts plenty of room to move around along with double vanities with a granite countertop, a jetted garden tub and a separate shower. Both guest bedrooms are roomy with great natural light and both have large walk-in closets. The guest bath also has double vanities, a separate linen closet, a tub/shower combo and a semi-private toilet nook. This house has exceptional natural light with many windows, giving a bright and cheery air in the home! Outside you'll find covered porches on the front and back, perfect for catching sunrises and sunsets or enjoying an evening grilling on the deck out by the above-ground saltwater pool! The detached garage/workshop offers great space for storage, hobbies or whatever you can imagine! Don't miss out on seeing this little slice of paradise in the country. Call for a showing today!
Home Details
Home Type
- Single Family
Est. Annual Taxes
- $684
Year Built
- Built in 2013
Lot Details
- 2.57 Acre Lot
- Property is Fully Fenced
Parking
- 2 Car Detached Garage
- Parking Pad
- Driveway
Home Design
- Brick Exterior Construction
- Slab Foundation
- Vinyl Siding
Interior Spaces
- 1,920 Sq Ft Home
- 1-Story Property
- 1 Fireplace
- Double Pane Windows
- Blinds
- Workshop
- Pull Down Stairs to Attic
- Storm Doors
- Washer and Dryer Hookup
Kitchen
- Self-Cleaning Oven
- Electric Range
- Microwave
- Dishwasher
- Kitchen Island
Flooring
- Wood
- Carpet
- Tile
Bedrooms and Bathrooms
- 3 Bedrooms
- Linen Closet
- Walk-In Closet
- 2 Full Bathrooms
- Double Vanity
- Garden Bath
- Separate Shower
Pool
- Above Ground Pool
- Saltwater Pool
- Pool Equipment Stays
Outdoor Features
- Deck
- Covered patio or porch
- Separate Outdoor Workshop
- Outdoor Storage
Schools
- Wetumpka Elementary School
- Wetumpka Middle School
- Wetumpka High School
Utilities
- Central Air
- Heat Pump System
- Programmable Thermostat
- Electric Water Heater
Additional Features
- Energy-Efficient Windows
- Outside City Limits
Community Details
- No Home Owners Association
- Rural Subdivision
Listing and Financial Details
- Assessor Parcel Number 17-03-05-0-000-027001-0
Ownership History
Purchase Details
Home Financials for this Owner
Home Financials are based on the most recent Mortgage that was taken out on this home.Purchase Details
Home Financials for this Owner
Home Financials are based on the most recent Mortgage that was taken out on this home.Purchase Details
Home Financials for this Owner
Home Financials are based on the most recent Mortgage that was taken out on this home.Similar Homes in Wetumpka, AL
Home Values in the Area
Average Home Value in this Area
Purchase History
| Date | Type | Sale Price | Title Company |
|---|---|---|---|
| Warranty Deed | $345,000 | None Listed On Document | |
| Warranty Deed | $309,900 | None Listed On Document | |
| Warranty Deed | $259,900 | None Available |
Mortgage History
| Date | Status | Loan Amount | Loan Type |
|---|---|---|---|
| Open | $352,417 | VA | |
| Previous Owner | $247,920 | New Conventional | |
| Previous Owner | $269,256 | VA |
Property History
| Date | Event | Price | Change | Sq Ft Price |
|---|---|---|---|---|
| 04/17/2025 04/17/25 | Sold | $345,000 | -1.4% | $180 / Sq Ft |
| 04/17/2025 04/17/25 | Pending | -- | -- | -- |
| 03/02/2025 03/02/25 | For Sale | $349,900 | +12.9% | $182 / Sq Ft |
| 11/08/2023 11/08/23 | Sold | $309,900 | -1.6% | $161 / Sq Ft |
| 11/06/2023 11/06/23 | Pending | -- | -- | -- |
| 10/05/2023 10/05/23 | For Sale | $314,900 | 0.0% | $164 / Sq Ft |
| 04/14/2022 04/14/22 | Rented | $1,650 | 0.0% | -- |
| 04/08/2022 04/08/22 | Off Market | $1,650 | -- | -- |
| 04/05/2022 04/05/22 | For Rent | $1,650 | 0.0% | -- |
| 05/10/2021 05/10/21 | Sold | $259,900 | 0.0% | $135 / Sq Ft |
| 03/11/2021 03/11/21 | Pending | -- | -- | -- |
| 03/08/2021 03/08/21 | For Sale | $259,900 | -- | $135 / Sq Ft |
Tax History Compared to Growth
Tax History
| Year | Tax Paid | Tax Assessment Tax Assessment Total Assessment is a certain percentage of the fair market value that is determined by local assessors to be the total taxable value of land and additions on the property. | Land | Improvement |
|---|---|---|---|---|
| 2024 | $684 | $27,060 | $0 | $0 |
| 2023 | $684 | $273,260 | $33,090 | $240,170 |
| 2022 | $540 | $23,096 | $2,000 | $21,096 |
| 2021 | $436 | $19,038 | $2,000 | $17,038 |
| 2020 | $374 | $16,650 | $2,000 | $14,650 |
| 2019 | $378 | $16,810 | $2,000 | $14,810 |
| 2018 | $364 | $16,270 | $2,000 | $14,270 |
| 2017 | $407 | $17,980 | $2,000 | $15,980 |
| 2016 | $414 | $16,270 | $2,000 | $14,270 |
| 2014 | $465 | $165,880 | $24,480 | $141,400 |
Agents Affiliated with this Home
-
Bo Goodson

Seller's Agent in 2025
Bo Goodson
The Goodson Group
(334) 221-2883
3 in this area
105 Total Sales
-
Robin Davies

Buyer's Agent in 2025
Robin Davies
Realty Connection
(334) 657-1332
5 in this area
174 Total Sales
-
Beverly Wright

Seller's Agent in 2023
Beverly Wright
RE/MAX
(334) 315-9545
20 in this area
161 Total Sales
-
C
Buyer's Agent in 2023
Cristina Cain
The Goodson Group
(334) 657-5981
-
Cathy Thornton

Seller's Agent in 2021
Cathy Thornton
RE/MAX
(334) 399-1052
11 in this area
169 Total Sales
Map
Source: Montgomery Area Association of REALTORS®
MLS Number: 571909
APN: 17-03-05-0-000-027001-0
- 5070 Central Plank Rd
- 108 Shawnee Dr
- 2011 Central Plank Rd
- 200 River Rd
- 5 Tallassee Hwy
- 279 Hill Ridge Dr
- 159 Hill Ridge Dr
- 65 Hill Ridge Dr
- 45 Hill Ridge Dr
- 25 Hill Ridge Dr
- 92 Briar Hill Loop
- 204 Saint Thomas Ave
- 0 Lakeview Ct Unit 557182
- 0 Lakeview Ct Unit 557181
- 806 Company St
- 25 Sandy Springs Dr
- 361 Williams Rd
- 261 Williams Rd
- 14 Cross St
- 3695 Georgia Rd
