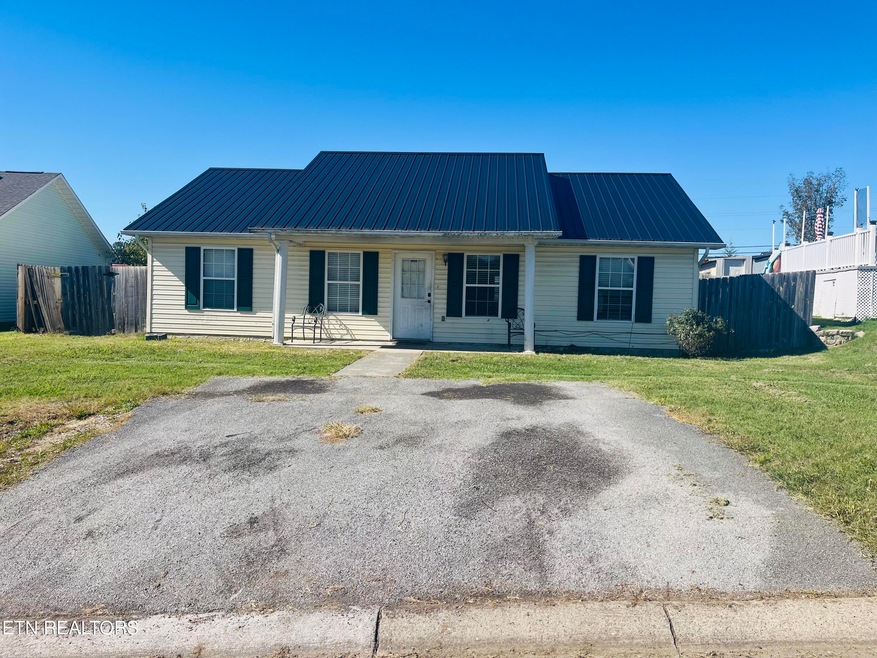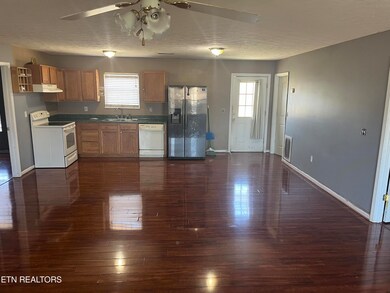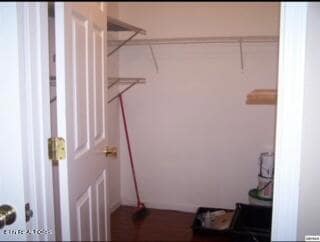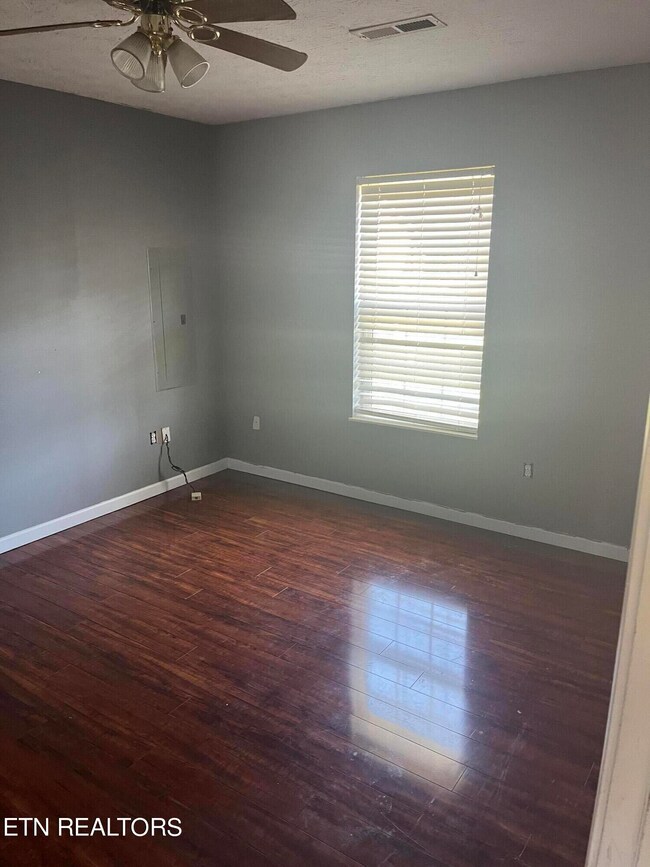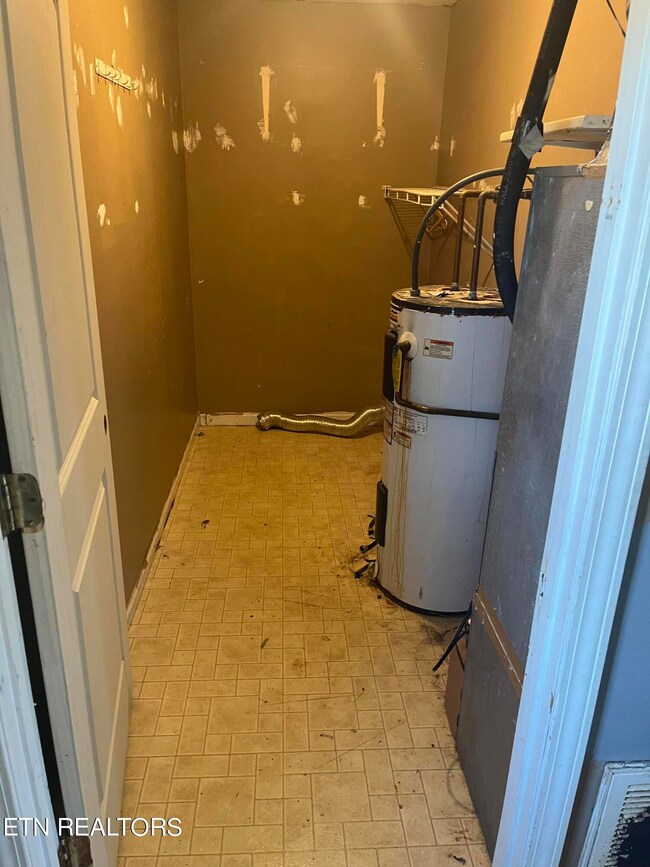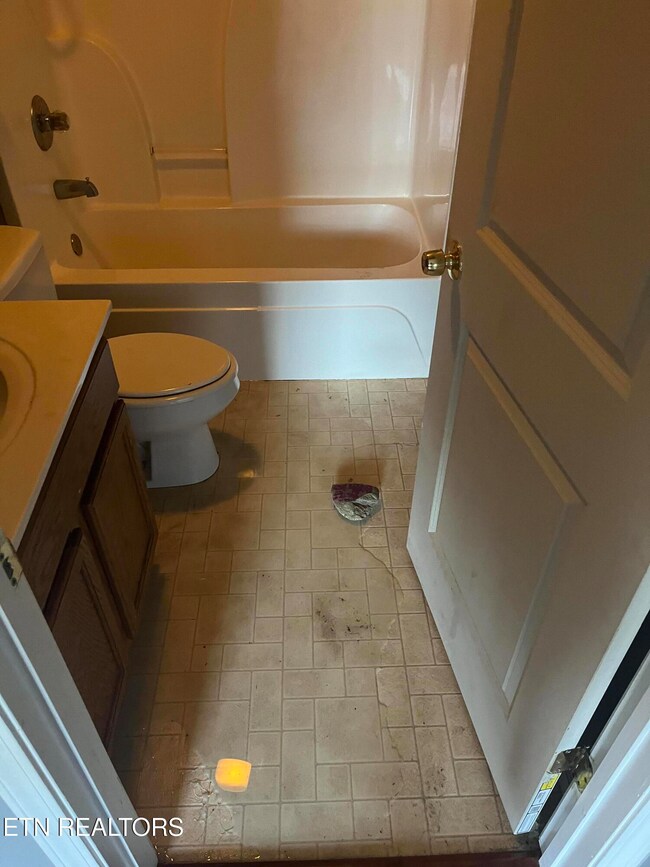
207 Gray Slate Cir Sevierville, TN 37876
Highlights
- Colonial Architecture
- Wood Flooring
- Fenced Yard
- Gatlinburg Pittman High School Rated A-
- No HOA
- Zoned Heating and Cooling System
About This Home
As of November 2024.Come see this charming 3-bedroom, 2-bathroom ranch-style home nestled in the heart of Sevier County. With a bit of personal touch, you can transform this house into your dream home! The entire house features real wood floors, with vinyl flooring in the bathrooms. Conveniently located near eateries and just 12 miles from Pigeon Forge.
Call me today for a private showing.
Last Buyer's Agent
Non Member Non Member
Non-Member Office
Home Details
Home Type
- Single Family
Est. Annual Taxes
- $465
Year Built
- Built in 2003
Lot Details
- 0.25 Acre Lot
- Fenced Yard
- Level Lot
- Irregular Lot
Home Design
- Colonial Architecture
- Slab Foundation
- Metal Siding
Interior Spaces
- 1,176 Sq Ft Home
- Ceiling Fan
- Combination Kitchen and Dining Room
- Wood Flooring
- Self-Cleaning Oven
- Washer and Dryer Hookup
Bedrooms and Bathrooms
- 3 Bedrooms
- 2 Full Bathrooms
Outdoor Features
- Outdoor Storage
- Storage Shed
Utilities
- Zoned Heating and Cooling System
- Internet Available
Community Details
- No Home Owners Association
- Rock Gardens Subdivision
Listing and Financial Details
- Assessor Parcel Number 040K A 065.00
Ownership History
Purchase Details
Home Financials for this Owner
Home Financials are based on the most recent Mortgage that was taken out on this home.Purchase Details
Home Financials for this Owner
Home Financials are based on the most recent Mortgage that was taken out on this home.Purchase Details
Purchase Details
Purchase Details
Purchase Details
Purchase Details
Map
Similar Homes in Sevierville, TN
Home Values in the Area
Average Home Value in this Area
Purchase History
| Date | Type | Sale Price | Title Company |
|---|---|---|---|
| Warranty Deed | $221,000 | Paramount Land Title | |
| Warranty Deed | $124,000 | Heritage Title Agency Inc | |
| Quit Claim Deed | -- | -- | |
| Quit Claim Deed | -- | -- | |
| Deed | -- | -- | |
| Deed | -- | -- | |
| Deed | $77,000 | -- | |
| Deed | $18,000 | -- |
Mortgage History
| Date | Status | Loan Amount | Loan Type |
|---|---|---|---|
| Open | $216,997 | FHA | |
| Previous Owner | $117,150 | VA | |
| Previous Owner | $124,000 | VA | |
| Previous Owner | $54,750 | No Value Available |
Property History
| Date | Event | Price | Change | Sq Ft Price |
|---|---|---|---|---|
| 11/21/2024 11/21/24 | Sold | $221,000 | -7.9% | $188 / Sq Ft |
| 10/17/2024 10/17/24 | Pending | -- | -- | -- |
| 10/12/2024 10/12/24 | Price Changed | $240,000 | +900.0% | $204 / Sq Ft |
| 10/12/2024 10/12/24 | For Sale | $24,000 | -80.6% | $20 / Sq Ft |
| 12/21/2018 12/21/18 | Off Market | $124,000 | -- | -- |
| 09/22/2017 09/22/17 | Sold | $124,000 | -0.7% | $105 / Sq Ft |
| 08/02/2017 08/02/17 | Pending | -- | -- | -- |
| 06/15/2017 06/15/17 | For Sale | $124,900 | -- | $106 / Sq Ft |
Tax History
| Year | Tax Paid | Tax Assessment Tax Assessment Total Assessment is a certain percentage of the fair market value that is determined by local assessors to be the total taxable value of land and additions on the property. | Land | Improvement |
|---|---|---|---|---|
| 2024 | $465 | $31,400 | $4,000 | $27,400 |
| 2023 | $465 | $31,400 | $0 | $0 |
| 2022 | $465 | $31,400 | $4,000 | $27,400 |
| 2021 | $465 | $31,400 | $4,000 | $27,400 |
| 2020 | $425 | $31,400 | $4,000 | $27,400 |
| 2019 | $425 | $22,850 | $4,000 | $18,850 |
| 2018 | $425 | $22,850 | $4,000 | $18,850 |
| 2017 | $425 | $22,850 | $4,000 | $18,850 |
| 2016 | $425 | $22,850 | $4,000 | $18,850 |
| 2015 | -- | $23,725 | $0 | $0 |
| 2014 | $387 | $23,732 | $0 | $0 |
Source: East Tennessee REALTORS® MLS
MLS Number: 1279291
APN: 040K-A-065.00
- 275 Red Bud Ln
- 2340 Scenic Mountain Dr
- 2211 Sand Ct
- 2313 Rock Gardens Dr
- 2309 Rock Gardens Dr
- 2310 Rock Gardens Dr
- 2310 Pond Ct
- 2509 Grotto Ln
- 210 Granite Dr
- 206 Granite Dr
- 208 Granite Dr
- 2422 Scenic Mountain Dr
- 2130 Megan Ridge Dr
- 2130 Megan Ridge Dr Unit 10
- 2124 Megan Ridge Dr
- 2630 E Walnut Grove Rd
- 2640 E Walnut Grove Rd
- 2409 Iron Forge Way
- 2031 Oakmont Dr
- 0 Cross Over Rd
