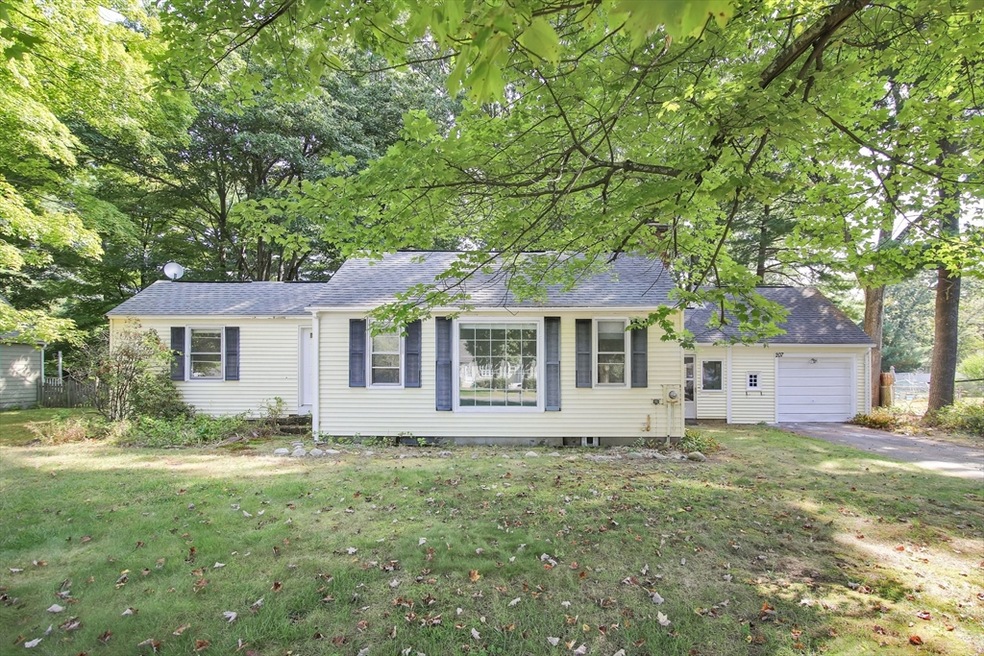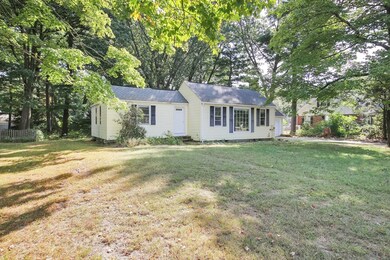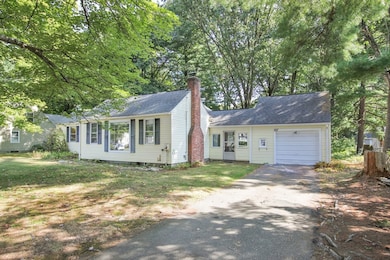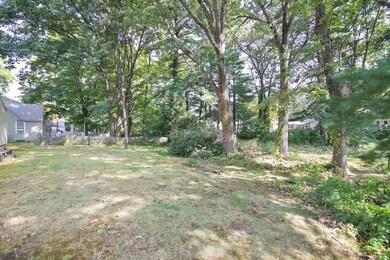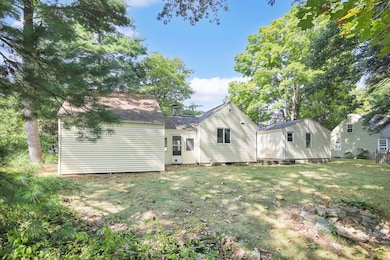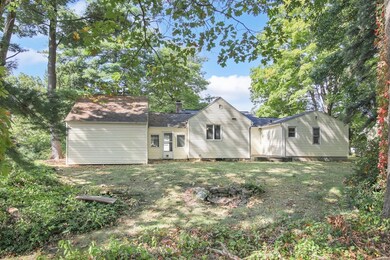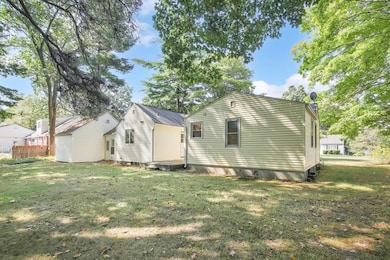
207 Hazardville Rd Longmeadow, MA 01106
Highlights
- Golf Course Community
- Ranch Style House
- No HOA
- Wolf Swamp Road School Rated A-
- Wood Flooring
- 1 Car Attached Garage
About This Home
As of December 2024SELLER IS ACCEPTING BACK-UP OFFERS * home sale contingency* Welcome to this delightful 2-bedroom, 1-bath ranch-style home, ideal for first-time homebuyers or anyone seeking the convenience of one-floor living. Nestled on a generous .46-acre lot in the highly sought-after town of Longmeadow, this home offers a perfect blend of charm and potential! Step into a bright and airy breezeway, offering flexible space for a sitting area, or mudroom, with direct access to your kitchen and attached 1-car garage. The spacious dining/living room combo offers hardwood floors, built-ins, and a cozy fireplace perfect for gatherings or quiet nights in. Both bedrooms also feature hardwood flooring, with a full bathroom conveniently located nearby. Enjoy the serene outdoor space, while being just minutes away from Longmeadow Country Club, parks, shops, restaurants, and more! Recent updates include a new refrigerator, freshly painted living room and bedrooms, and updated lighting. Roof was replaced 2010
Home Details
Home Type
- Single Family
Est. Annual Taxes
- $5,372
Year Built
- Built in 1951
Lot Details
- 0.48 Acre Lot
- Level Lot
- Property is zoned RA1
Parking
- 1 Car Attached Garage
- Open Parking
- Off-Street Parking
Home Design
- Ranch Style House
- Frame Construction
- Shingle Roof
- Concrete Perimeter Foundation
Interior Spaces
- 1,060 Sq Ft Home
- Ceiling Fan
- Living Room with Fireplace
- Laundry in Basement
Kitchen
- Range<<rangeHoodToken>>
- Dishwasher
- Disposal
Flooring
- Wood
- Ceramic Tile
Bedrooms and Bathrooms
- 2 Bedrooms
- 1 Full Bathroom
Outdoor Features
- Outdoor Storage
- Breezeway
Location
- Property is near schools
Schools
- Wolf Swamp Elementary School
- Glenbrook Middle School
- Longmeadow High School
Utilities
- No Cooling
- Forced Air Heating System
- 1 Heating Zone
- Heating System Uses Oil
- 220 Volts
- 100 Amp Service
- Electric Water Heater
Listing and Financial Details
- Legal Lot and Block 37 / 87
- Assessor Parcel Number 2544804
Community Details
Recreation
- Golf Course Community
- Park
Additional Features
- No Home Owners Association
- Shops
Ownership History
Purchase Details
Home Financials for this Owner
Home Financials are based on the most recent Mortgage that was taken out on this home.Similar Homes in the area
Home Values in the Area
Average Home Value in this Area
Purchase History
| Date | Type | Sale Price | Title Company |
|---|---|---|---|
| Land Court Massachusetts | $135,100 | -- | |
| Land Court Massachusetts | $135,100 | -- |
Mortgage History
| Date | Status | Loan Amount | Loan Type |
|---|---|---|---|
| Open | $25,000 | No Value Available | |
| Open | $110,000 | No Value Available | |
| Closed | $20,000 | No Value Available | |
| Closed | $122,500 | No Value Available | |
| Closed | $121,590 | Purchase Money Mortgage |
Property History
| Date | Event | Price | Change | Sq Ft Price |
|---|---|---|---|---|
| 06/26/2025 06/26/25 | Pending | -- | -- | -- |
| 06/18/2025 06/18/25 | For Sale | $599,900 | +126.4% | $240 / Sq Ft |
| 12/05/2024 12/05/24 | Sold | $265,000 | -5.4% | $250 / Sq Ft |
| 11/19/2024 11/19/24 | Pending | -- | -- | -- |
| 11/15/2024 11/15/24 | For Sale | $280,000 | 0.0% | $264 / Sq Ft |
| 10/22/2024 10/22/24 | Pending | -- | -- | -- |
| 10/04/2024 10/04/24 | Price Changed | $280,000 | -5.1% | $264 / Sq Ft |
| 09/20/2024 09/20/24 | For Sale | $295,000 | -- | $278 / Sq Ft |
Tax History Compared to Growth
Tax History
| Year | Tax Paid | Tax Assessment Tax Assessment Total Assessment is a certain percentage of the fair market value that is determined by local assessors to be the total taxable value of land and additions on the property. | Land | Improvement |
|---|---|---|---|---|
| 2025 | $5,453 | $258,200 | $156,600 | $101,600 |
| 2024 | $5,340 | $258,200 | $156,600 | $101,600 |
| 2023 | $5,010 | $218,600 | $126,000 | $92,600 |
| 2022 | $4,992 | $202,600 | $126,000 | $76,600 |
| 2021 | $4,970 | $200,900 | $127,600 | $73,300 |
| 2020 | $4,815 | $198,900 | $120,000 | $78,900 |
| 2019 | $4,642 | $192,700 | $120,000 | $72,700 |
| 2018 | $4,673 | $192,000 | $145,600 | $46,400 |
| 2017 | $4,567 | $193,700 | $145,600 | $48,100 |
| 2016 | $4,628 | $190,200 | $144,200 | $46,000 |
| 2015 | $4,459 | $188,800 | $142,800 | $46,000 |
Agents Affiliated with this Home
-
Fallah Razzak

Seller's Agent in 2025
Fallah Razzak
Lock and Key Realty Inc.
(413) 885-0093
9 in this area
235 Total Sales
-
Romina D'Angelo

Seller's Agent in 2024
Romina D'Angelo
Coldwell Banker Realty
(860) 202-5466
3 in this area
70 Total Sales
Map
Source: MLS Property Information Network (MLS PIN)
MLS Number: 73292938
APN: LONG-000375-000087-000037
- 18 Sherwin Dr
- 113 Chiswick St
- 389 The Meadows Unit 389
- 517 George Washington Rd
- 2 Nevins Ave
- 70 Ferncroft St
- 65 Franklin Rd
- 82 Knollwood Dr
- 12 Nevins Ave
- 18 Marble Rd
- 10 Prynne Ridge Rd
- 187 Cedar Rd
- 41 Liberty Ln
- 3 Marble Rd
- 153 Maple Rd
- 39 Liberty Ln
- 118 Yarmouth St
- 61 Prynne Ridge Rd
- 211 Brainard Rd
- 216 Bel Air Dr
