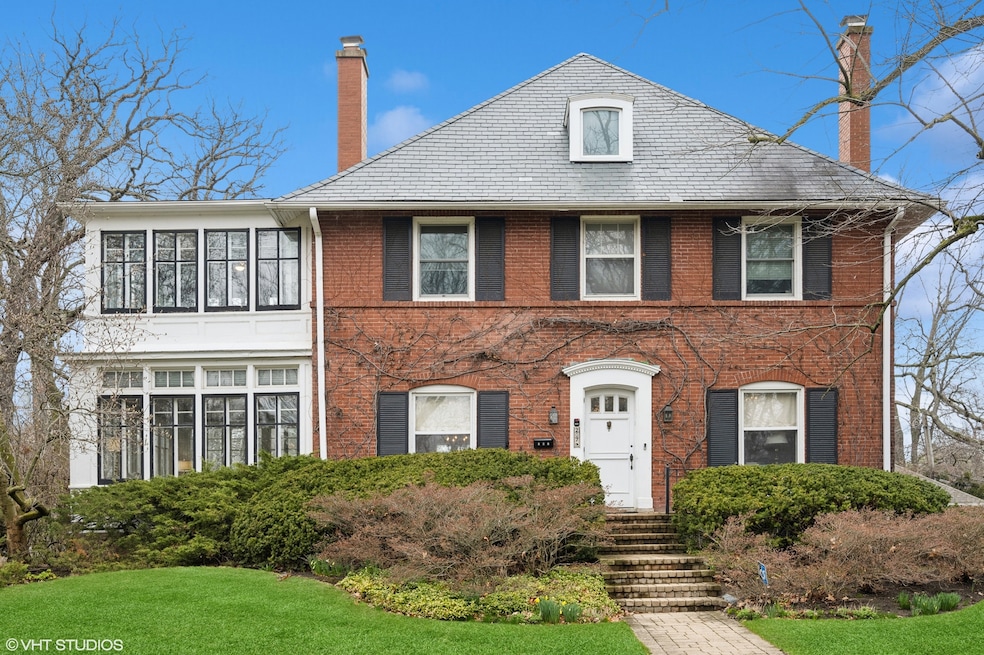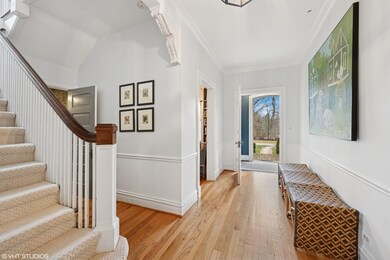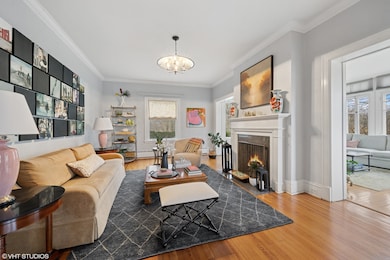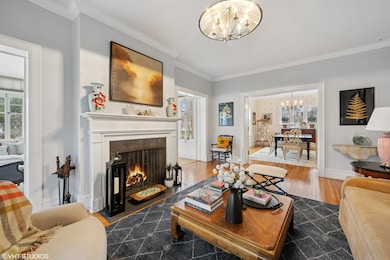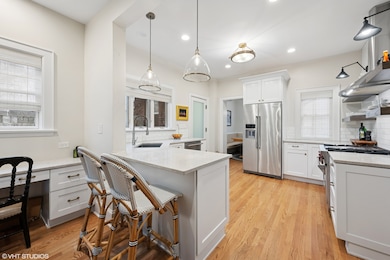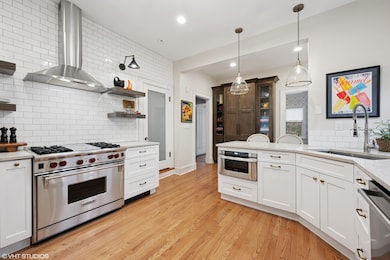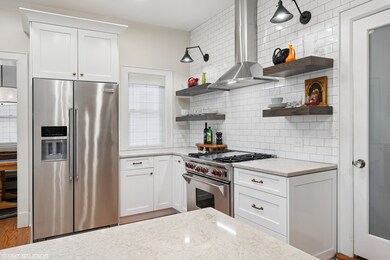
207 Hazel Ave Highland Park, IL 60035
East Highland Park NeighborhoodHighlights
- Colonial Architecture
- Landscaped Professionally
- Living Room with Fireplace
- Indian Trail Elementary School Rated A
- Property is near a park
- Recreation Room
About This Home
As of June 2025Timeless elegance meets modern comfort in this classic brick home with a slate roof, ideally located in prime East Highland Park. This 4-bedroom, 2. 3 bath residence blends timeless charm with thoughtful updates throughout with rich hardwood floors and detailed millwork. Highlights include a handsome library with a wood-burning fireplace, a spacious living room with a second wood-burning fireplace, and a sunroom filled with natural light. The formal dining room flows into a beautifully remodeled and expanded kitchen complete with upscale appliances, a breakfast nook and oversized pantry. Upstairs, the generous primary suite features a private office/sitting room and a newly renovated bath. Three additional bedrooms share an updated hall bath with beautiful finishes. The upper level offers a versatile recreation room with vaulted ceilings and a half bath-ideal for a playroom, studio, or guest space. The large yard includes a brick paver patio and a detached 2-car garage. Exceptional offering of luxurious sophistication.
Last Agent to Sell the Property
Baird & Warner License #475121853 Listed on: 04/03/2025

Home Details
Home Type
- Single Family
Est. Annual Taxes
- $23,098
Year Built
- Built in 1890 | Remodeled in 2020
Lot Details
- 0.34 Acre Lot
- Lot Dimensions are 91 x 172 x 90 x 160
- Landscaped Professionally
- Corner Lot
- Paved or Partially Paved Lot
- Wooded Lot
Parking
- 2 Car Garage
- Driveway
- Parking Included in Price
Home Design
- Colonial Architecture
- Brick Exterior Construction
- Slate Roof
- Concrete Perimeter Foundation
Interior Spaces
- 3,896 Sq Ft Home
- 3-Story Property
- Wood Burning Fireplace
- Family Room
- Living Room with Fireplace
- 2 Fireplaces
- Breakfast Room
- Formal Dining Room
- Den
- Library
- Recreation Room
- Bonus Room
- Sun or Florida Room
- Wood Flooring
- Pull Down Stairs to Attic
Kitchen
- Range<<rangeHoodToken>>
- <<microwave>>
- High End Refrigerator
- Freezer
- Dishwasher
- Disposal
Bedrooms and Bathrooms
- 4 Bedrooms
- 4 Potential Bedrooms
- Walk-In Closet
Laundry
- Laundry Room
- Dryer
- Washer
Basement
- Basement Fills Entire Space Under The House
- Finished Basement Bathroom
Outdoor Features
- Balcony
- Porch
Location
- Property is near a park
Schools
- Indian Trail Elementary School
- Elm Place Middle School
- Highland Park High School
Utilities
- Heating System Uses Steam
- Heating System Uses Natural Gas
- Lake Michigan Water
Listing and Financial Details
- Homeowner Tax Exemptions
Ownership History
Purchase Details
Home Financials for this Owner
Home Financials are based on the most recent Mortgage that was taken out on this home.Purchase Details
Home Financials for this Owner
Home Financials are based on the most recent Mortgage that was taken out on this home.Purchase Details
Home Financials for this Owner
Home Financials are based on the most recent Mortgage that was taken out on this home.Similar Homes in Highland Park, IL
Home Values in the Area
Average Home Value in this Area
Purchase History
| Date | Type | Sale Price | Title Company |
|---|---|---|---|
| Warranty Deed | $1,401,000 | Premier Title | |
| Interfamily Deed Transfer | -- | Fidelity National Title | |
| Warranty Deed | $880,000 | Ct |
Mortgage History
| Date | Status | Loan Amount | Loan Type |
|---|---|---|---|
| Open | $1,120,800 | New Conventional | |
| Previous Owner | $332,000 | Adjustable Rate Mortgage/ARM |
Property History
| Date | Event | Price | Change | Sq Ft Price |
|---|---|---|---|---|
| 06/10/2025 06/10/25 | Sold | $1,401,000 | +3.9% | $360 / Sq Ft |
| 04/20/2025 04/20/25 | Pending | -- | -- | -- |
| 04/18/2025 04/18/25 | For Sale | $1,349,000 | 0.0% | $346 / Sq Ft |
| 04/13/2025 04/13/25 | Pending | -- | -- | -- |
| 04/11/2025 04/11/25 | For Sale | $1,349,000 | +53.3% | $346 / Sq Ft |
| 03/31/2016 03/31/16 | Sold | $880,000 | -5.3% | $226 / Sq Ft |
| 03/30/2016 03/30/16 | Pending | -- | -- | -- |
| 03/30/2016 03/30/16 | For Sale | $929,000 | -- | $238 / Sq Ft |
Tax History Compared to Growth
Tax History
| Year | Tax Paid | Tax Assessment Tax Assessment Total Assessment is a certain percentage of the fair market value that is determined by local assessors to be the total taxable value of land and additions on the property. | Land | Improvement |
|---|---|---|---|---|
| 2024 | $24,974 | $324,714 | $115,897 | $208,817 |
| 2023 | $23,098 | $292,693 | $104,468 | $188,225 |
| 2022 | $23,098 | $262,496 | $114,764 | $147,732 |
| 2021 | $21,294 | $253,742 | $110,937 | $142,805 |
| 2020 | $20,605 | $253,742 | $110,937 | $142,805 |
| 2019 | $19,910 | $252,555 | $110,418 | $142,137 |
| 2018 | $20,028 | $268,871 | $122,439 | $146,432 |
| 2017 | $19,715 | $267,321 | $121,733 | $145,588 |
| 2016 | $19,008 | $254,494 | $115,892 | $138,602 |
| 2015 | $17,901 | $229,906 | $107,676 | $122,230 |
| 2014 | $16,375 | $205,969 | $99,138 | $106,831 |
| 2012 | $15,928 | $207,170 | $99,716 | $107,454 |
Agents Affiliated with this Home
-
Margie Brooks

Seller's Agent in 2025
Margie Brooks
Baird Warner
(847) 494-7998
67 in this area
189 Total Sales
-
Thomas Brooks
T
Seller Co-Listing Agent in 2025
Thomas Brooks
Baird Warner
(312) 375-3375
2 in this area
4 Total Sales
-
Kate Waddell

Buyer's Agent in 2025
Kate Waddell
Compass
(773) 517-2666
2 in this area
540 Total Sales
-
Janet Borden

Seller's Agent in 2016
Janet Borden
Compass
(847) 833-3171
61 in this area
311 Total Sales
-
Brendan Santi

Buyer's Agent in 2016
Brendan Santi
Coldwell Banker Realty
(847) 208-4509
13 in this area
48 Total Sales
Map
Source: Midwest Real Estate Data (MRED)
MLS Number: 12328784
APN: 16-24-304-005
- 215 Prospect Ave
- 55 Prospect Ave
- 147 Central Ave
- 493 Hazel Ave
- 2018 Linden Ave
- 500 Lincoln Ave W
- 1660 1st St Unit 303
- 282 Linden Park Place
- 1950 Sheridan Rd Unit 105
- 1560 Oakwood Ave Unit 205
- 650 Walnut St Unit 301
- 1424 Glencoe Ave
- 1700 2nd St Unit 509A
- 1314 Saint Johns Ave
- 1296 Saint Johns Ave
- 1789 Green Bay Rd Unit B
- 2020 St Johns Ave Unit 309
- 2028 St Johns Ave
- 642 Gray Ave
- 2086 Saint Johns Ave Unit 306
