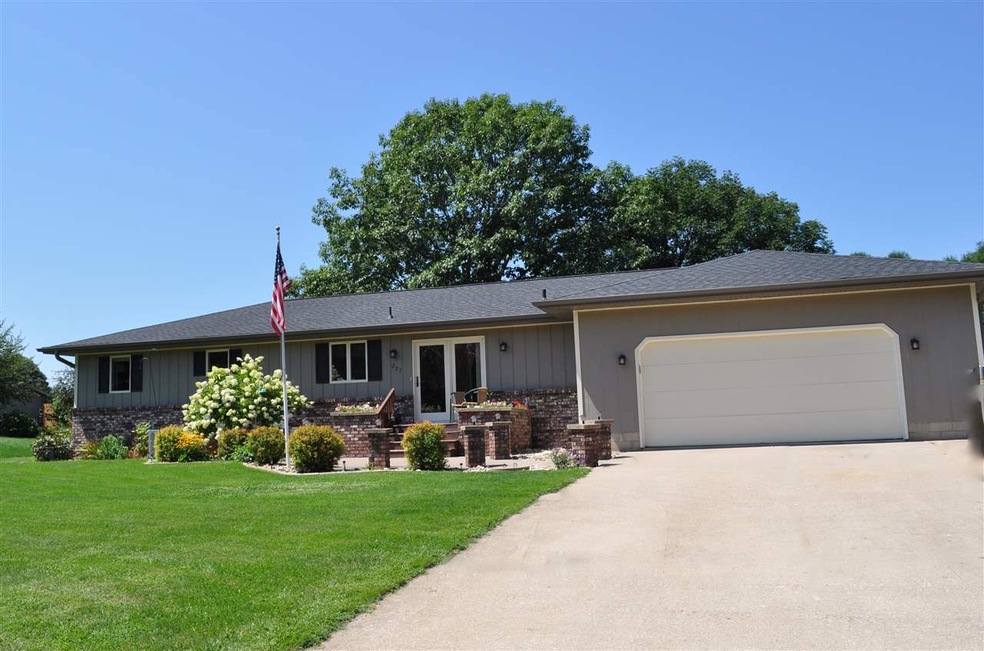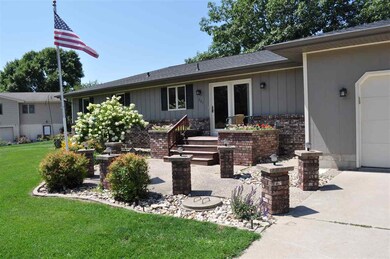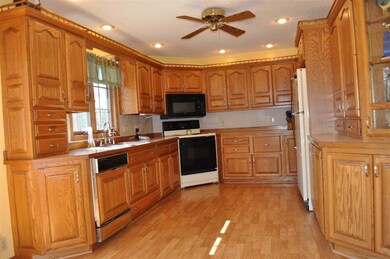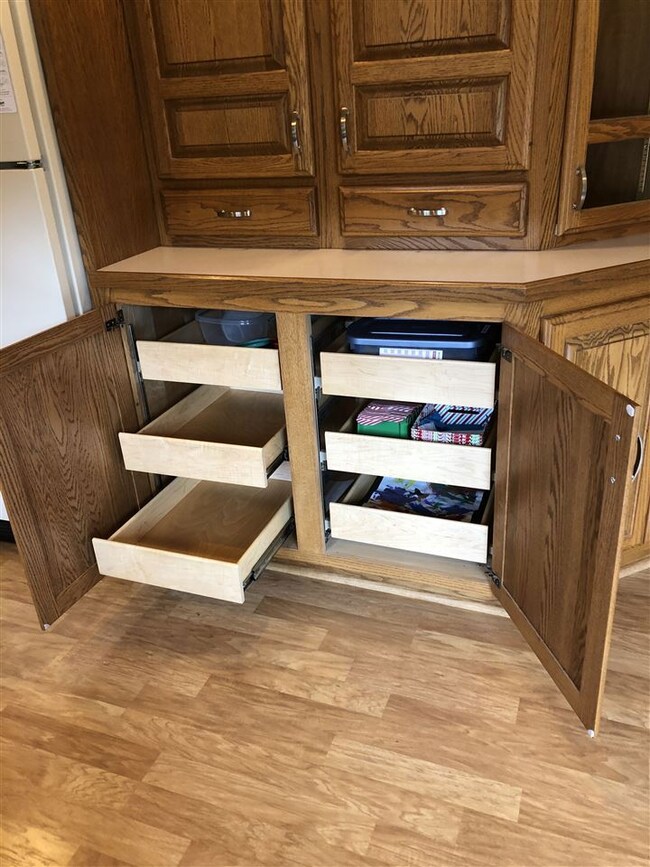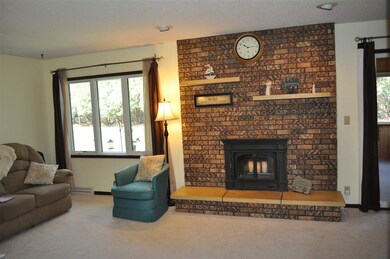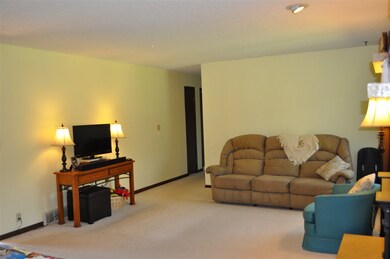
207 Island View Dr Waverly, IA 50677
Estimated Value: $297,000 - $320,791
Highlights
- Water Views
- Multiple Fireplaces
- Porch
- Tiered Deck
- 3 Car Garage
- Forced Air Heating and Cooling System
About This Home
As of October 2018Here is your chance to own a well maintained 3 - 4 bedroom ranch home is sitting on a beautiful spacious lot. This home also features a large kitchen with pull out shelves and the appliances are included. 2.5 bathrooms, casual living room with fireplace, comfortable and spacious lower level family room with a fireplace and bar, large laundry room with an abundance of storage. The charming 3 seasons room leads to the multi level deck for those fantastic get together. You'll love the workshop which is great for any hobbyist which is attached to the oversized double stall garage and a bonus 14’x22’ detached garage to keep everything organized.
Last Listed By
Century 21 Signature Real Estate - Cedar Falls License #S39253000 Listed on: 04/30/2018

Home Details
Home Type
- Single Family
Est. Annual Taxes
- $2,913
Year Built
- Built in 1979
Lot Details
- 0.5 Acre Lot
- Lot Dimensions are 135 x 160
Home Design
- Brick Exterior Construction
- Concrete Foundation
- Shingle Roof
- Siding
Interior Spaces
- 2,236 Sq Ft Home
- Ceiling Fan
- Multiple Fireplaces
- Wood Burning Fireplace
- Panel Doors
- Water Views
- Fire and Smoke Detector
- Laundry on lower level
Kitchen
- Free-Standing Range
- Dishwasher
Bedrooms and Bathrooms
- 4 Bedrooms
Finished Basement
- Interior Basement Entry
- Sump Pump
Parking
- 3 Car Garage
- Workshop in Garage
- Garage Door Opener
Outdoor Features
- Tiered Deck
- Porch
Schools
- Janesville Elementary And Middle School
- Janesville High School
Utilities
- Forced Air Heating and Cooling System
- Well
- Electric Water Heater
- Water Softener is Owned
- Septic Tank
Community Details
- Huber's First Subdivision
Listing and Financial Details
- Assessor Parcel Number 0926152008
Ownership History
Purchase Details
Home Financials for this Owner
Home Financials are based on the most recent Mortgage that was taken out on this home.Purchase Details
Home Financials for this Owner
Home Financials are based on the most recent Mortgage that was taken out on this home.Similar Homes in Waverly, IA
Home Values in the Area
Average Home Value in this Area
Purchase History
| Date | Buyer | Sale Price | Title Company |
|---|---|---|---|
| Powers David | $213,000 | -- | |
| Kohout Benjamin D | $201,000 | None Available |
Mortgage History
| Date | Status | Borrower | Loan Amount |
|---|---|---|---|
| Open | Powers David | $172,000 | |
| Closed | Powers David | $170,400 | |
| Previous Owner | Kohout Benjamin D | $186,000 | |
| Previous Owner | Buchholz Darrel E | $150,000 | |
| Previous Owner | Buchholz Darrel E | $50,000 | |
| Previous Owner | Buchholz Darrel E | $26,493 | |
| Previous Owner | Buchholz Darel E | $62,500 |
Property History
| Date | Event | Price | Change | Sq Ft Price |
|---|---|---|---|---|
| 10/09/2018 10/09/18 | Sold | $213,000 | 0.0% | $95 / Sq Ft |
| 09/09/2018 09/09/18 | Off Market | $213,000 | -- | -- |
| 08/05/2018 08/05/18 | Price Changed | $219,900 | -1.4% | $98 / Sq Ft |
| 05/08/2018 05/08/18 | Price Changed | $223,000 | -0.9% | $100 / Sq Ft |
| 04/30/2018 04/30/18 | For Sale | $225,000 | +11.9% | $101 / Sq Ft |
| 06/29/2015 06/29/15 | Sold | $201,000 | +0.5% | $90 / Sq Ft |
| 05/10/2015 05/10/15 | Pending | -- | -- | -- |
| 05/08/2015 05/08/15 | For Sale | $200,000 | -- | $89 / Sq Ft |
Tax History Compared to Growth
Tax History
| Year | Tax Paid | Tax Assessment Tax Assessment Total Assessment is a certain percentage of the fair market value that is determined by local assessors to be the total taxable value of land and additions on the property. | Land | Improvement |
|---|---|---|---|---|
| 2024 | $2,746 | $275,490 | $55,000 | $220,490 |
| 2023 | $2,844 | $236,910 | $35,780 | $201,130 |
| 2022 | $2,812 | $215,910 | $35,780 | $180,130 |
| 2021 | $2,998 | $215,910 | $35,780 | $180,130 |
| 2020 | $2,998 | $211,680 | $35,780 | $175,900 |
| 2019 | $2,912 | $211,680 | $0 | $0 |
| 2018 | $2,794 | $211,680 | $0 | $0 |
| 2017 | $2,596 | $210,210 | $0 | $0 |
| 2016 | $2,596 | $210,210 | $0 | $0 |
| 2015 | $2,596 | $196,450 | $0 | $0 |
| 2014 | $2,404 | $196,450 | $0 | $0 |
Agents Affiliated with this Home
-
Nancy Conklin,CRS,CNE

Seller's Agent in 2018
Nancy Conklin,CRS,CNE
Century 21 Signature Real Estate - Cedar Falls
(319) 239-1566
25 Total Sales
-

Seller's Agent in 2015
Tammy McKenzie, CRS
Century 21 Signature Real Estate-Waverly
(319) 230-3230
Map
Source: Northeast Iowa Regional Board of REALTORS®
MLS Number: NBR20182199
APN: 09-26-152-008
- 100 Cedar Dr
- 701 Mulberry St
- 513 Walnut Ct
- 702 Pine St
- 513 Pine St
- 511 Pine St
- Lot 8 Cbbt Commercial Subdivision
- Lot 7 Cbbt Commercial Subdivision
- Lot 6 Cbbt Commercial Subdivision
- Lot 4 Cbbt Commercial Subdivision
- Lot 3 Cbbt Commercial Subdivision
- Lot 2 Cbbt Commercial Subdivision
- Lot 1 Cbbt Commercial Subdivision
- TBD Cottage Ave
- 9730 Sylvan Dr
- 1015 29th Ave SW
- 1011 29th Ave SW
- 1007 29th Ave SW
- 1003 29th Ave SW
- 901 29th Ave SW
- 207 Island View Dr
- 205 Island View Dr
- 206 Huber Rd
- 206 Huber Rd
- 210 Huber Rd
- 208 Island View Dr
- 211 Island View Dr
- 206 Island View Dr
- 210 Island View Dr
- 204 Island View Dr
- 202 Island View Dr
- 213 Island View Dr
- 200 Sunrise Terrace
- 212 Island View Dr
- 110 Cedar Dr
- 111 Cedar Dr
- 203 Sunrise Terrace
- 301 Sunrise Terrace
- 300 Huber Rd
- 108 Cedar Dr
