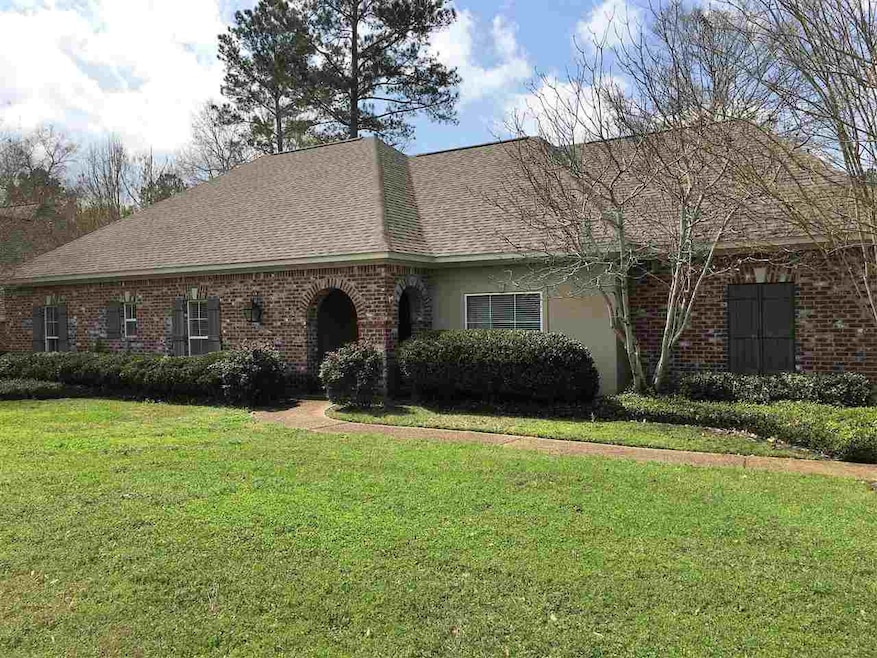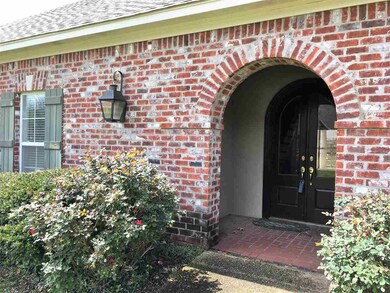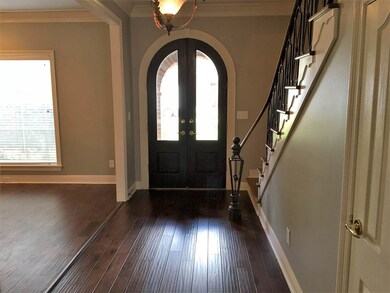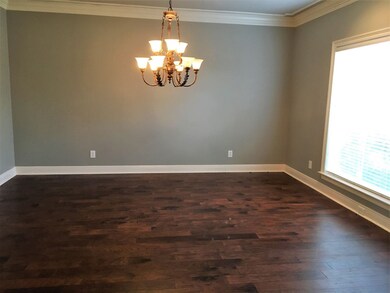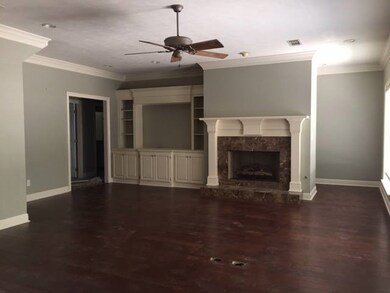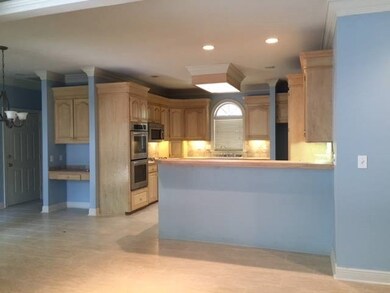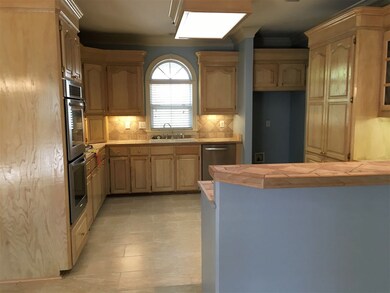
207 Keystone Place Brandon, MS 39042
Highlights
- Deck
- Contemporary Architecture
- Wood Flooring
- Rouse Elementary School Rated A-
- Multiple Fireplaces
- High Ceiling
About This Home
As of April 2018LISTED BELOW APPRAISED VALUE! Now available in desired Keystone of Crossgates. This spectacular open floor plan home features 5 bedroom 4 bath PLUS oversized bonus room. Spacious kitchen has stainless steel appliances. Large master suite includes separate shower, double vanities, walk in closet. Formal dining. Approx 3800 sf of living space!! Great curb appeal, large deck and privacy fenced backyard. Price to sell!!! Call today for your private showing.
Last Buyer's Agent
Ronald McMillan
Jeff Martella, Broker License #S19047
Home Details
Home Type
- Single Family
Est. Annual Taxes
- $5,987
Year Built
- Built in 1998
Parking
- 2 Car Attached Garage
- Garage Door Opener
Home Design
- Contemporary Architecture
- Brick Exterior Construction
- Slab Foundation
- Architectural Shingle Roof
Interior Spaces
- 3,995 Sq Ft Home
- 1.5-Story Property
- High Ceiling
- Ceiling Fan
- Multiple Fireplaces
- Insulated Windows
Kitchen
- Double Oven
- Gas Cooktop
Flooring
- Wood
- Stone
- Stamped
- Ceramic Tile
Bedrooms and Bathrooms
- 5 Bedrooms
- Walk-In Closet
- 4 Full Bathrooms
- Double Vanity
Schools
- Brandon Elementary And Middle School
- Brandon High School
Utilities
- Central Heating and Cooling System
- Heating System Uses Natural Gas
- Gas Water Heater
Additional Features
- Deck
- Privacy Fence
Community Details
- Keystone Of Crossgates Subdivision
Listing and Financial Details
- Assessor Parcel Number H09H000013 00050
Ownership History
Purchase Details
Home Financials for this Owner
Home Financials are based on the most recent Mortgage that was taken out on this home.Purchase Details
Similar Homes in Brandon, MS
Home Values in the Area
Average Home Value in this Area
Purchase History
| Date | Type | Sale Price | Title Company |
|---|---|---|---|
| Warranty Deed | -- | -- | |
| Trustee Deed | -- | Attorney |
Mortgage History
| Date | Status | Loan Amount | Loan Type |
|---|---|---|---|
| Open | $287,198 | Commercial | |
| Closed | $294,500 | No Value Available | |
| Closed | $0 | No Value Available |
Property History
| Date | Event | Price | Change | Sq Ft Price |
|---|---|---|---|---|
| 06/09/2025 06/09/25 | Price Changed | $469,900 | -1.1% | $118 / Sq Ft |
| 05/19/2025 05/19/25 | For Sale | $475,000 | +21.8% | $119 / Sq Ft |
| 04/30/2018 04/30/18 | Sold | -- | -- | -- |
| 04/06/2018 04/06/18 | Pending | -- | -- | -- |
| 07/22/2016 07/22/16 | For Sale | $389,900 | -- | $98 / Sq Ft |
Tax History Compared to Growth
Tax History
| Year | Tax Paid | Tax Assessment Tax Assessment Total Assessment is a certain percentage of the fair market value that is determined by local assessors to be the total taxable value of land and additions on the property. | Land | Improvement |
|---|---|---|---|---|
| 2024 | $4,608 | $37,601 | $0 | $0 |
| 2023 | $4,410 | $36,087 | $0 | $0 |
| 2022 | $4,356 | $36,087 | $0 | $0 |
| 2021 | $4,356 | $36,087 | $0 | $0 |
| 2020 | $4,356 | $36,087 | $0 | $0 |
| 2019 | $4,187 | $51,069 | $0 | $0 |
| 2018 | $6,628 | $51,069 | $0 | $0 |
| 2017 | $6,628 | $51,069 | $0 | $0 |
| 2016 | $5,987 | $49,566 | $0 | $0 |
| 2015 | $5,987 | $49,566 | $0 | $0 |
| 2014 | $5,882 | $49,566 | $0 | $0 |
| 2013 | -- | $49,566 | $0 | $0 |
Agents Affiliated with this Home
-
Lee Garland

Seller's Agent in 2025
Lee Garland
Epique
(601) 941-2424
36 in this area
438 Total Sales
-
Terri Jones

Seller's Agent in 2018
Terri Jones
Simply Realty
(601) 573-7740
15 in this area
90 Total Sales
-
R
Buyer's Agent in 2018
Ronald McMillan
Jeff Martella, Broker
Map
Source: MLS United
MLS Number: 1288471
APN: H09H-000013-00050
- 52 Eastgate Dr
- 107 Pavilion Dr
- 323 Eastridge Dr
- 0 Thorngate Dr
- 452 Pecan Cir
- 222 Cherry Dr
- 305 Peachtree St
- 61 Sunline Dr
- 0 Pecan Cir Unit 4112997
- 0 Old Highway 471
- 33 Pebble Hill Dr
- 0 Luckney Rd Unit 4087485
- 54 Willowbrook Ln
- 625 Wild Horse Ln
- 26 Woodgate Dr
- 107 Woodgate Dr
- 106 Woodcliff Place
- 705 Heartwood Ln
- 104 Shelby Mae Cir
- 214 Terrapin Creek Rd
