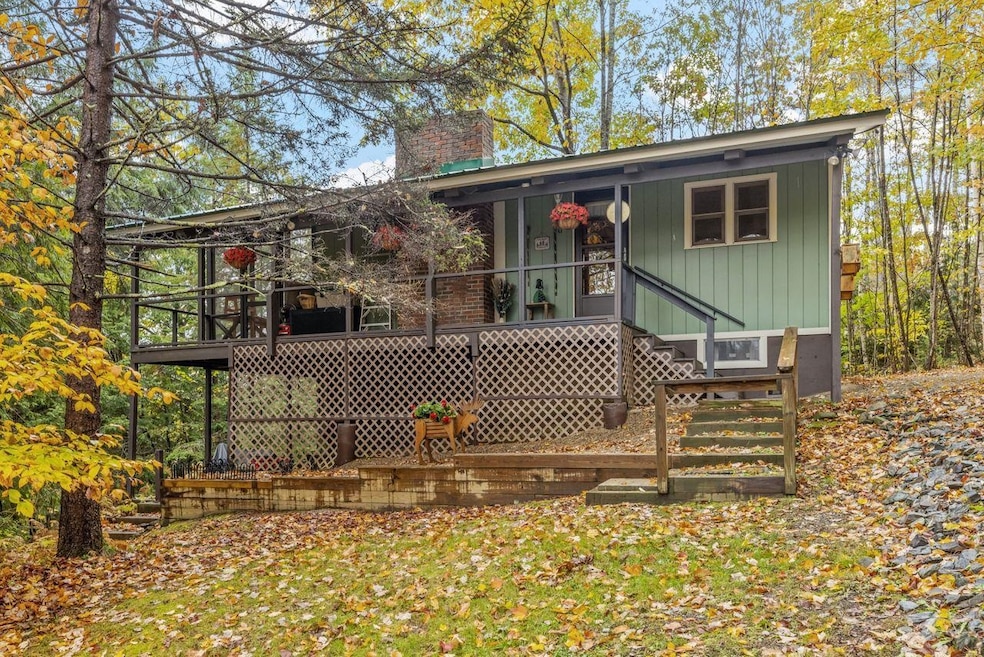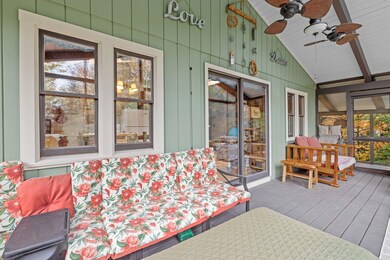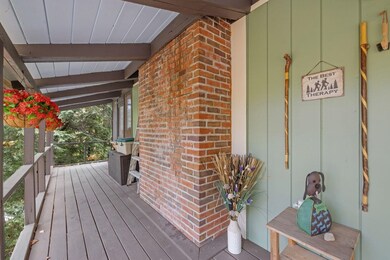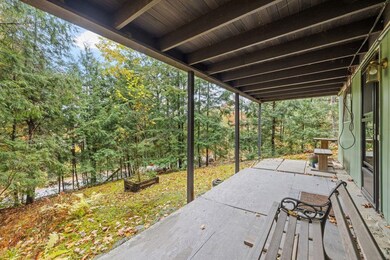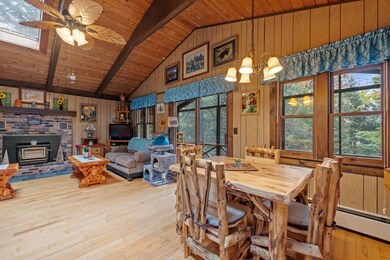
207 Lakeside Dr Woodsville, NH 03785
Highlights
- Hot Property
- Water Access
- Wood Burning Stove
- Community Beach Access
- Lake View
- Wooded Lot
About This Home
As of December 2024OPEN HOUSE CANCELLED! This lovely ranch home on a double lot in the Mountain Lakes District of Haverhill, NH packs a punch with all it offers. 3 bedrooms and 2 bathrooms with a gorgeous screened-in porch to take in all of the beautiful surroundings of the woods, mountains and lakes. Two covered porches also allow you to enjoy the outdoors but stay covered from the elements. Need to get warm from outside? There is a wood fireplace with lovely hearth in the living room to cozy up next to. On the property is a 1-car garage with great workshop area above. Park your car there or use the circular driveway next to the home for you and your guests. Recent updates include full exterior painting of both the home and garage in 2024, new hot water heater installed in 2023 and new septic system installed in 2019. Property ownership in Mountain Lakes grants owners & their guests access to the district amenities such as lakes and beaches access, in-ground pool, basketball and tennis courts and more with no HOA fee. Another bonus to this home: it's very near the lakes and beaches so just a short walk or drive away!
Last Agent to Sell the Property
Coldwell Banker Realty Center Harbor NH Brokerage Phone: 603-253-4345 Listed on: 10/20/2024

Home Details
Home Type
- Single Family
Est. Annual Taxes
- $5,004
Year Built
- Built in 1978
Lot Details
- 0.69 Acre Lot
- Lot Sloped Up
- Wooded Lot
- Property is zoned 101 MT
HOA Fees
- $58 Monthly HOA Fees
Parking
- 1 Car Garage
- Dirt Driveway
Home Design
- Concrete Foundation
- Wood Frame Construction
- Metal Roof
Interior Spaces
- 1-Story Property
- Vaulted Ceiling
- Ceiling Fan
- Skylights
- Wood Burning Stove
- Wood Burning Fireplace
- Combination Kitchen and Dining Room
- Screened Porch
- Lake Views
- Gas Range
Flooring
- Wood
- Carpet
- Tile
- Vinyl
Bedrooms and Bathrooms
- 3 Bedrooms
Laundry
- Dryer
- Washer
Partially Finished Basement
- Heated Basement
- Walk-Out Basement
- Basement Fills Entire Space Under The House
- Connecting Stairway
- Interior Basement Entry
- Laundry in Basement
Outdoor Features
- Water Access
- Restricted Water Access
- Municipal Residents Have Water Access Only
- Outdoor Storage
Utilities
- Forced Air Heating System
- Baseboard Heating
- 150 Amp Service
- Propane
- Septic Tank
- Leach Field
- High Speed Internet
- Phone Available
- Cable TV Available
Listing and Financial Details
- Exclusions: Metal rack near front door and birdhouses
- Tax Lot 135
Community Details
Overview
- Association fees include water
Amenities
- Common Area
Recreation
- Community Beach Access
- Tennis Courts
- Community Basketball Court
- Community Playground
- Community Pool
Ownership History
Purchase Details
Purchase Details
Home Financials for this Owner
Home Financials are based on the most recent Mortgage that was taken out on this home.Similar Homes in Woodsville, NH
Home Values in the Area
Average Home Value in this Area
Purchase History
| Date | Type | Sale Price | Title Company |
|---|---|---|---|
| Warranty Deed | $113,000 | -- | |
| Warranty Deed | $113,000 | -- | |
| Deed | $110,000 | -- | |
| Deed | $110,000 | -- |
Mortgage History
| Date | Status | Loan Amount | Loan Type |
|---|---|---|---|
| Previous Owner | $112,200 | Purchase Money Mortgage | |
| Closed | $0 | No Value Available |
Property History
| Date | Event | Price | Change | Sq Ft Price |
|---|---|---|---|---|
| 07/10/2025 07/10/25 | Price Changed | $320,000 | +3.3% | $476 / Sq Ft |
| 07/10/2025 07/10/25 | For Sale | $309,900 | +6.9% | $461 / Sq Ft |
| 12/04/2024 12/04/24 | Sold | $290,000 | +11.6% | $277 / Sq Ft |
| 10/22/2024 10/22/24 | Pending | -- | -- | -- |
| 10/20/2024 10/20/24 | For Sale | $259,900 | -- | $248 / Sq Ft |
Tax History Compared to Growth
Tax History
| Year | Tax Paid | Tax Assessment Tax Assessment Total Assessment is a certain percentage of the fair market value that is determined by local assessors to be the total taxable value of land and additions on the property. | Land | Improvement |
|---|---|---|---|---|
| 2024 | $4,819 | $247,900 | $66,500 | $181,400 |
| 2023 | $3,933 | $136,000 | $31,100 | $104,900 |
| 2021 | $3,470 | $139,400 | $31,100 | $108,300 |
| 2020 | $3,301 | $116,200 | $30,500 | $85,700 |
| 2019 | $3,521 | $116,200 | $30,500 | $85,700 |
| 2018 | $3,637 | $116,200 | $30,500 | $85,700 |
| 2017 | $3,607 | $116,200 | $30,500 | $85,700 |
| 2016 | $3,458 | $116,200 | $30,500 | $85,700 |
| 2015 | $3,333 | $113,100 | $31,200 | $81,900 |
| 2014 | $3,109 | $113,100 | $31,200 | $81,900 |
| 2013 | $2,973 | $113,300 | $31,200 | $82,100 |
Agents Affiliated with this Home
-
Debbie Collyns

Seller's Agent in 2025
Debbie Collyns
Keller Williams Gateway Realty/Salem
(603) 264-4131
99 Total Sales
-
Mindy Lusby

Seller's Agent in 2024
Mindy Lusby
Coldwell Banker Realty Center Harbor NH
(603) 606-9504
43 Total Sales
Map
Source: PrimeMLS
MLS Number: 5019295
APN: HVHL-000201-000135
- 0 Lakeside Dr Unit 5049783
- 78 Straford Dr
- 882 Morse Rd
- 59 Pawtuckaway Rd
- 1926 French Pond Rd
- Lot 101 Wildwood Rd
- 0 French Pond Rd Unit 5038062
- 57 Westview Dr
- 134 Hilltop View Dr
- 0 Fenn Way Cir Unit 5028890
- Lot 204-101 Haverhill Ln
- Map204-Lot21 Haverhill Ln
- 204-117 Bear Rd
- 0 Swiftwater Cir Unit 5038065
- 87 Porter Rd
- 100 Valley Rd
- 70 Wild Ammonoosuc Rd
- 398 Wild Ammonoosuc Rd
- 0 Tyler Way Unit 5043763
- 0 French Pond Rd Unit 5031207
