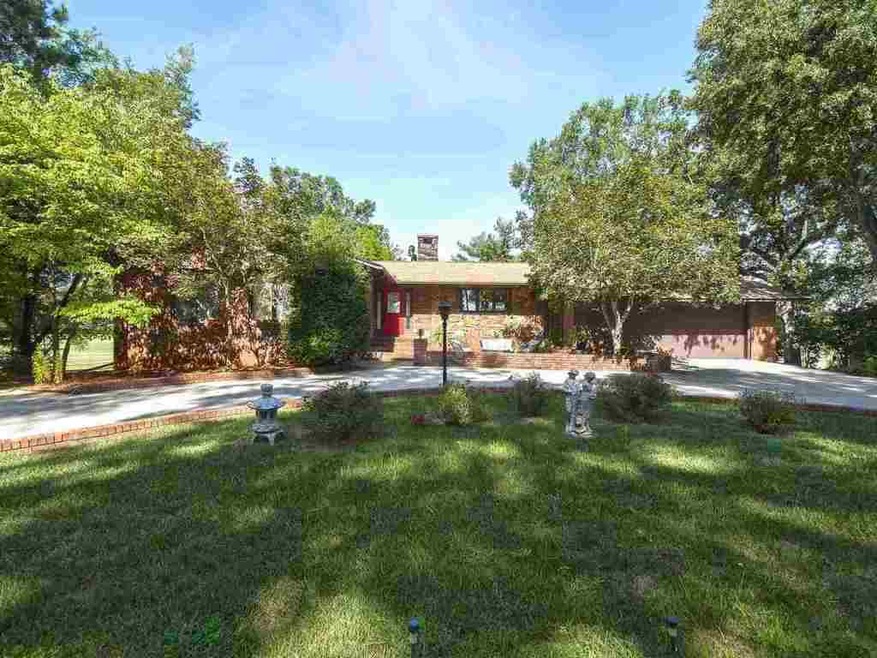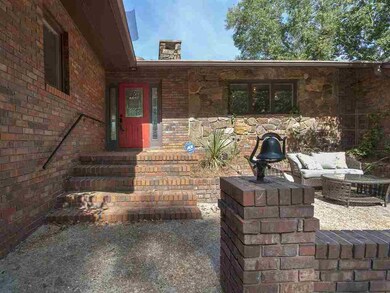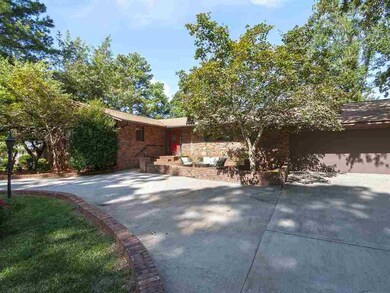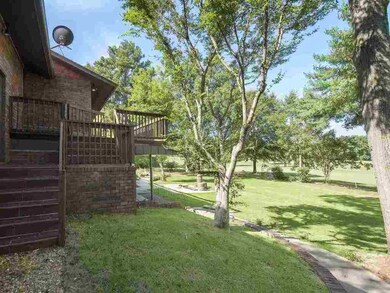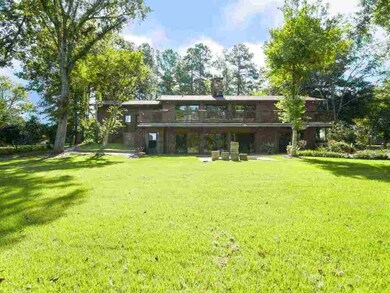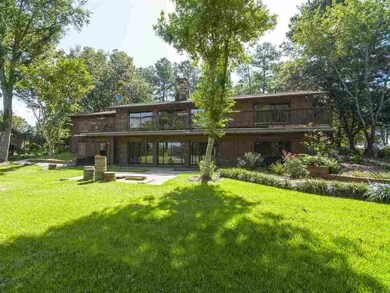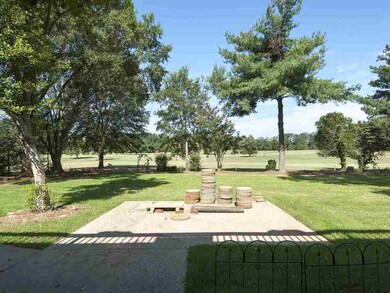
207 Leslie Ln Pendleton, SC 29670
Highlights
- Cooling Available
- Bathroom on Main Level
- 2 Car Garage
- Pendleton High School Rated A-
- Brick Flooring
- Heat Pump System
About This Home
As of March 20184BR 3BA Spacious Home Located in Boscobel Subdivision. Kitchen is Generously Sized and Features Granite Counter Tops, Hammered Copper Farm Sink, Stainless Appliances. Master Bedroom is on Main Level, Double Sided Wood Burning Fireplace that Separates the Kitchen From the LR, 2nd Kitchen and Master Downstairs Perfect as an In Law Suite, Large Garage with Workshop Area. New Exterior Decking in Rear, Freshly Landscaped, Golf Course Views. No Mandatory HOA and Golf Memberships Are Available. Excellent Location! Convenient to Clemson, Anderson.
Home Details
Home Type
- Single Family
Est. Annual Taxes
- $1,665
Year Built
- Built in 1975
Parking
- 2 Car Garage
Home Design
- Brick Exterior Construction
Interior Spaces
- 2,843 Sq Ft Home
- 1-Story Property
- Heated Basement
Flooring
- Brick
- Carpet
- Laminate
- Ceramic Tile
Bedrooms and Bathrooms
- 4 Bedrooms
- Bathroom on Main Level
- 3 Full Bathrooms
Schools
- Pendleton Elementary School
- Riverside Middl Middle School
- Pendleton High School
Utilities
- Cooling Available
- Heat Pump System
- Septic Tank
Additional Features
- 0.42 Acre Lot
- Outside City Limits
Community Details
- Property has a Home Owners Association
- Boscobel Subdivision
Listing and Financial Details
- Assessor Parcel Number 042-02-02-003
Ownership History
Purchase Details
Home Financials for this Owner
Home Financials are based on the most recent Mortgage that was taken out on this home.Purchase Details
Home Financials for this Owner
Home Financials are based on the most recent Mortgage that was taken out on this home.Purchase Details
Home Financials for this Owner
Home Financials are based on the most recent Mortgage that was taken out on this home.Map
Similar Homes in Pendleton, SC
Home Values in the Area
Average Home Value in this Area
Purchase History
| Date | Type | Sale Price | Title Company |
|---|---|---|---|
| Deed | $225,000 | None Available | |
| Deed | $200,000 | -- | |
| Deed | $170,000 | -- |
Mortgage History
| Date | Status | Loan Amount | Loan Type |
|---|---|---|---|
| Open | $216,500 | New Conventional | |
| Closed | $213,750 | New Conventional | |
| Previous Owner | $180,000 | New Conventional | |
| Previous Owner | $136,000 | New Conventional |
Property History
| Date | Event | Price | Change | Sq Ft Price |
|---|---|---|---|---|
| 03/07/2018 03/07/18 | Sold | $225,000 | -10.0% | $79 / Sq Ft |
| 01/23/2018 01/23/18 | Pending | -- | -- | -- |
| 08/12/2017 08/12/17 | For Sale | $249,900 | +25.6% | $88 / Sq Ft |
| 06/27/2013 06/27/13 | Sold | $198,900 | -0.4% | $70 / Sq Ft |
| 05/14/2013 05/14/13 | Pending | -- | -- | -- |
| 04/24/2013 04/24/13 | For Sale | $199,777 | -- | $70 / Sq Ft |
Tax History
| Year | Tax Paid | Tax Assessment Tax Assessment Total Assessment is a certain percentage of the fair market value that is determined by local assessors to be the total taxable value of land and additions on the property. | Land | Improvement |
|---|---|---|---|---|
| 2024 | $1,665 | $11,390 | $2,000 | $9,390 |
| 2023 | $1,665 | $11,390 | $2,000 | $9,390 |
| 2022 | $1,467 | $11,390 | $2,000 | $9,390 |
| 2021 | $1,276 | $9,060 | $1,040 | $8,020 |
| 2020 | $1,257 | $9,060 | $1,040 | $8,020 |
| 2019 | $4,506 | $13,590 | $1,560 | $12,030 |
| 2018 | $1,149 | $8,160 | $1,040 | $7,120 |
| 2017 | -- | $8,160 | $1,040 | $7,120 |
| 2016 | $1,125 | $11,950 | $1,560 | $10,390 |
| 2015 | $3,832 | $11,950 | $1,560 | $10,390 |
| 2014 | $3,837 | $6,780 | $1,040 | $5,740 |
Source: Western Upstate Multiple Listing Service
MLS Number: 20191003
APN: 042-02-02-003
- 122 Bellflower Ln
- 134 Cotesworth St
- 110 Cotesworth St
- 132 Cotesworth St
- 130 Cotesworth St
- 128 Cotesworth St
- 126 Cotesworth St
- 118 Cotesworth St
- 519 Seaborn Cir
- 517 Seaborn Cir
- 515 Seaborn Cir
- 513 Seaborn Cir
- 473 Seaborn Cir
- 116 Cotesworth St
- 134 Bellflower Ln
- 114 Cotesworth St
- 555 Seaborn Cir
- 553 Seaborn Cir
- 150 Dalton Dr Unit 368
- Unit 372 150 Dalton Dr
