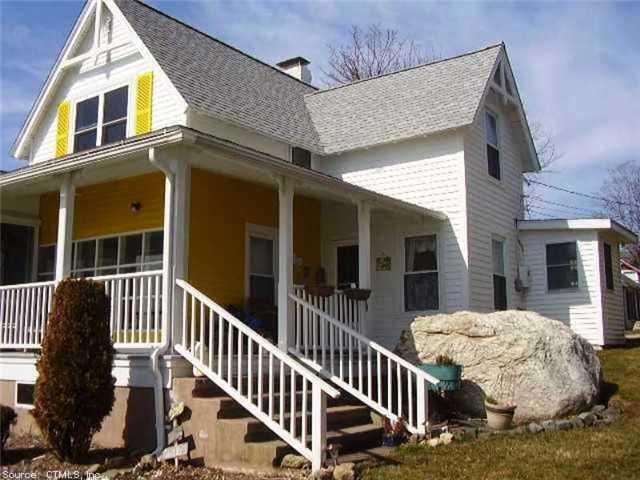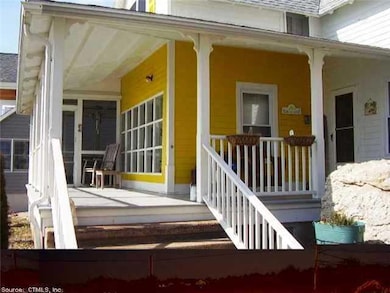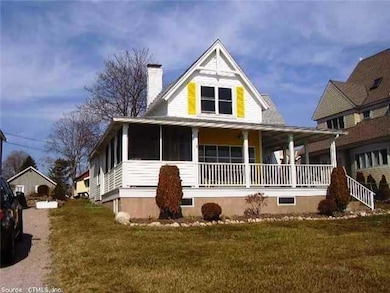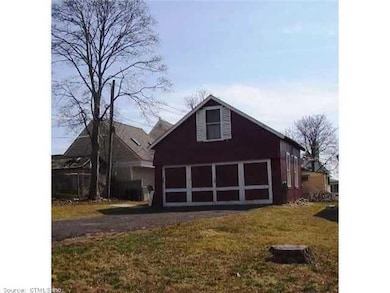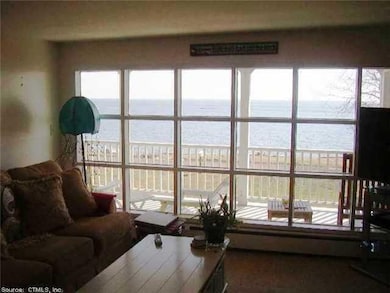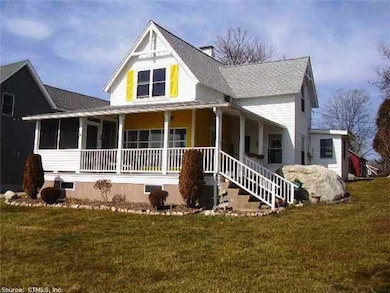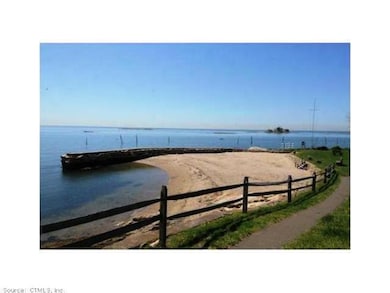207 Linden Ave Branford, CT 06405
Highlights
- Waterfront
- Wrap Around Balcony
- Covered Deck
- Screened Porch
- Thermal Windows
- Bungalow
About This Home
LOCATED DIRECTLY ACROSS FROM THE WATER, this charming bungalow is also just steps away from a sandy beach. Spectacular sunrises await, as the views from both levels are delightful. The wrap-around, covered porch is the perfect spot to enjoy morning coffee or an afternoon beverage. There is also the potential for kayak storage at the beach, as well as membership for the use of a private, clay tennis court on Dorr St.. The interior offers new carpeting and fresh paint throughout. There is economical, on-demand gas heat, as well as thermopane windows, for energy efficiency. A garage space is included, as well as ample off-street parking. Sorry no pets and no smoking. The expression "Good things come in small packages", was never more true! Come and be enchanted by this sweet offering.
Listing Agent
Coldwell Banker Realty Brokerage Phone: (203) 640-3667 License #REB.0790065 Listed on: 11/12/2025

Co-Listing Agent
Coldwell Banker Realty Brokerage Phone: (203) 640-3667 License #REB.0790211
Home Details
Home Type
- Single Family
Year Built
- Built in 1920
Lot Details
- 0.37 Acre Lot
- Waterfront
- Property is zoned R3
Parking
- 1 Car Garage
Home Design
- Bungalow
- Vinyl Siding
Interior Spaces
- 1,155 Sq Ft Home
- Thermal Windows
- Screened Porch
- Laundry on main level
Kitchen
- Oven or Range
- Microwave
- Dishwasher
Bedrooms and Bathrooms
- 2 Bedrooms
- 1 Full Bathroom
Outdoor Features
- Wrap Around Balcony
- Covered Deck
Schools
- Francis Walsh Middle School
- Branford High School
Utilities
- Baseboard Heating
- Hot Water Heating System
- Heating System Uses Natural Gas
- Hot Water Circulator
- Cable TV Available
Community Details
- No Pets Allowed
Listing and Financial Details
- Assessor Parcel Number 1067211
Map
Source: SmartMLS
MLS Number: 24139671
APN: BRAN E12 000/002 00010
- 5 Maltby St
- 22 Bayberry Ln
- 10 Montgomery Pkwy
- 13 Fenway Rd
- 3 Bayview Ave
- 94 Summer Island Rd
- 40 Linden Shores
- 15 River Rd
- 42 Waverly Rd
- 21 Harbor St
- 76 Limewood Ave
- 75 Harbor St
- 74 Quarry Dock Rd
- 2 W Haycock Point Rd
- 58 Quarry Dock Rd
- 62 S Montowese St
- 66 Turtle Bay Dr Unit 66
- 74 Turtle Bay Dr Unit 74
- 90 Turtle Bay Dr
- 29 Harbour Village Unit D
- 195 Linden Ave
- 187 Linden Ave
- 31 Pawson Rd
- 115 S Montowese St
- 5 Turtle Bay Dr Unit 5
- 190 Short Beach Rd
- 52 Maple St Unit 414
- 52 Maple St Unit 402
- 52 Maple St Unit 413
- 52 Maple St Unit 101
- 312 Harbor St
- 56 Maple St
- 77 Stannard Ave
- 3 Curve St Unit 5
- 63 Elm St
- 49 N Harbor St Unit 1
- 59 Montowese St Unit 3rd fl
- 37 N Harbor St
- 3 Crescent Bluff Ave
- 14 Elizabeth St
