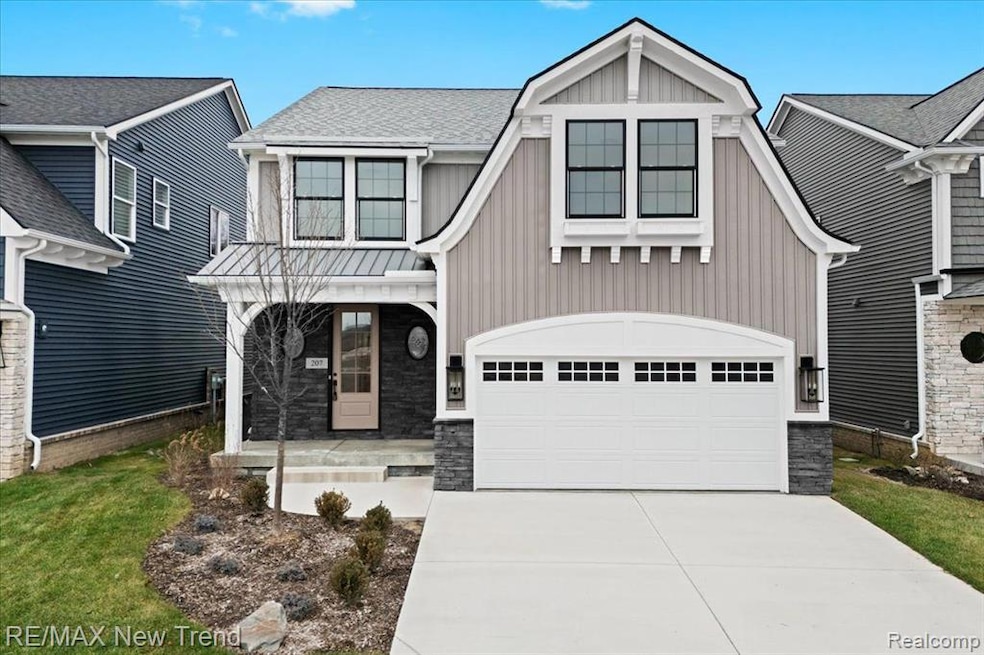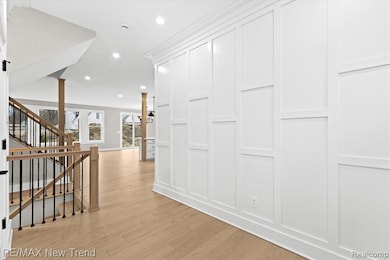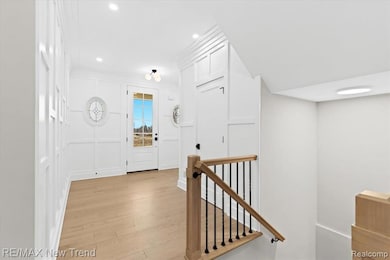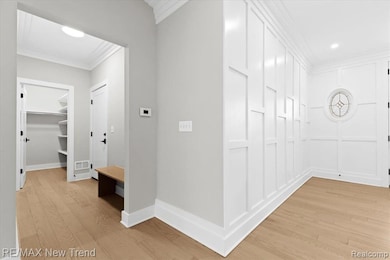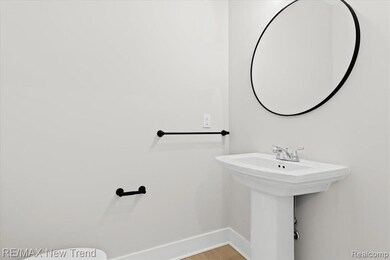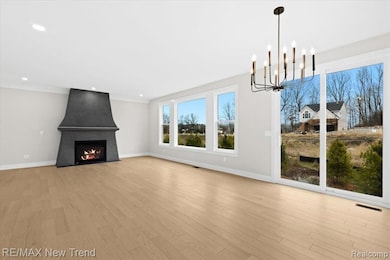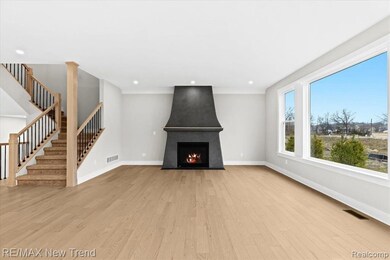207 Mountain View Ln Milford, MI 48381
Estimated payment $3,425/month
Highlights
- New Construction
- Colonial Architecture
- 2 Car Direct Access Garage
- Kurtz Elementary School Rated 9+
- Covered Patio or Porch
- Forced Air Heating System
About This Home
Lot 25 Summit View of Milford darling colonial new construction home ready to move right in. Wonderfully finished throughout. Features include 9 ft ceilings on the first floor, real hardwood flooring, quartz countertops and custom trim throughout the home. Gas fireplace in the great room. 2nd floor laundry. Grand primary suite with walk-in closet. Dual sinks in primary bath along with tile shower, linen closet and separate water closet. Fully sodded yard with sprinklers and front landscaping. Located right in the Village of Milford, shopping and parks are your neighbors here! Pictures are of actual home. Equal Housing Opportunity. Immediate occupancy.
Open House Schedule
-
Monday, November 24, 20251:00 to 5:00 pm11/24/2025 1:00:00 PM +00:0011/24/2025 5:00:00 PM +00:00Add to Calendar
-
Monday, December 01, 20251:00 to 5:00 pm12/1/2025 1:00:00 PM +00:0012/1/2025 5:00:00 PM +00:00Add to Calendar
Home Details
Home Type
- Single Family
Est. Annual Taxes
- $2,416
Year Built
- Built in 2025 | New Construction
HOA Fees
- $60 Monthly HOA Fees
Parking
- 2 Car Direct Access Garage
Home Design
- Colonial Architecture
- Craftsman Architecture
- Poured Concrete
- Asphalt Roof
- Stone Siding
- Vinyl Construction Material
Interior Spaces
- 2,404 Sq Ft Home
- 2-Story Property
- Gas Fireplace
- Great Room with Fireplace
- Unfinished Basement
- Natural lighting in basement
Bedrooms and Bathrooms
- 4 Bedrooms
Outdoor Features
- Covered Patio or Porch
- Exterior Lighting
Utilities
- Forced Air Heating System
- Heating System Uses Natural Gas
- Natural Gas Water Heater
- Cable TV Available
Additional Features
- Lot Dimensions are 42 x 102
- Ground Level
Listing and Financial Details
- Home warranty included in the sale of the property
- Assessor Parcel Number 1603480002
Community Details
Overview
- Jennifer Nelson / Jrn Management Services Llc Association, Phone Number (989) 345-5458
- Occpn Plan No 2395 Summit View Of Milford Villas Subdivision
Amenities
- Laundry Facilities
Map
Home Values in the Area
Average Home Value in this Area
Tax History
| Year | Tax Paid | Tax Assessment Tax Assessment Total Assessment is a certain percentage of the fair market value that is determined by local assessors to be the total taxable value of land and additions on the property. | Land | Improvement |
|---|---|---|---|---|
| 2024 | $2,416 | $137,790 | $0 | $0 |
Property History
| Date | Event | Price | List to Sale | Price per Sq Ft |
|---|---|---|---|---|
| 10/28/2025 10/28/25 | For Sale | $599,000 | -- | $249 / Sq Ft |
Source: Realcomp
MLS Number: 20251049472
APN: 16-03-480-002
- 209 Mountain View Ln
- 851 Union St Unit 40
- 828 N Main St
- 105 George St
- 117 E Summit St
- 557 Village Ln
- 555 Village Ln
- 815 N Milford Rd
- 518 Village Ln
- 514 Village Ln
- 417 Napa Valley Dr
- 1331 Yosemite Valley Dr
- 829 Duke
- 723 Sweetbriar
- 217 E Commerce St
- 477 E Commerce St
- 674 Summit Ridge Dr
- Unit 205 Plan at 120 E. Liberty
- Unit 301 Plan at 120 E. Liberty
- 120 E Liberty St Unit 305
- 852 N Main St
- 850 N Main St
- 811-845 N Main St
- 574 Napa Valley Dr
- 414 Union St
- 855 E Summit St
- 875 E Summit St Unit 27
- 300 E Huron St
- 1253 Pine Ridge Dr
- 3920 E Commerce Rd
- 184 N John St
- 5390 Plantation Dr
- 117 Beech Unit 117
- 1436 Arcadia Dr
- 5081 White Tail Ct Unit 29
- 1583 Highland Park Dr Unit C
- 2193 N Milford Rd
- 2195 N Milford Rd
- 2049 N Duck Lake Rd
- 4151 Clement St
