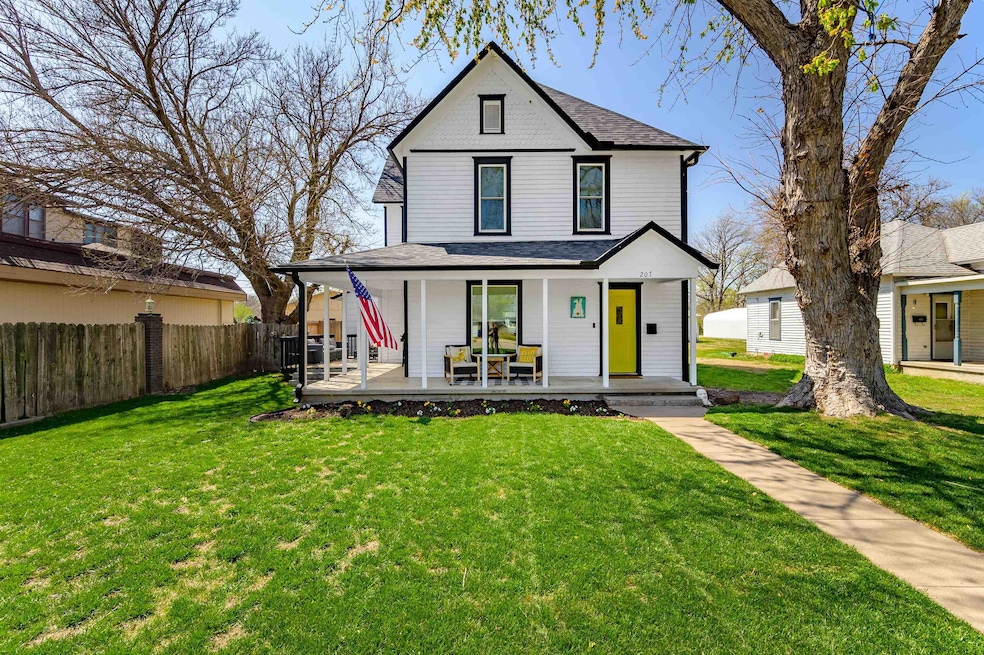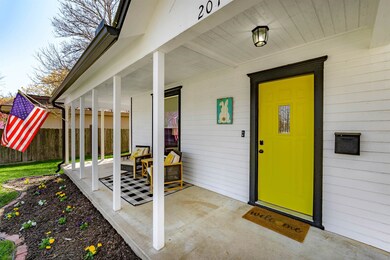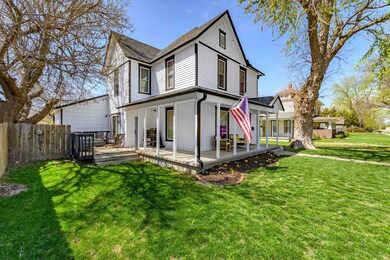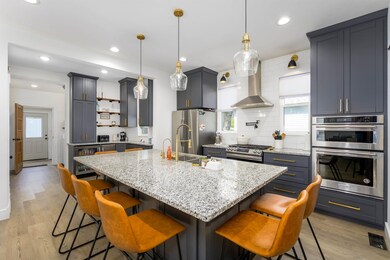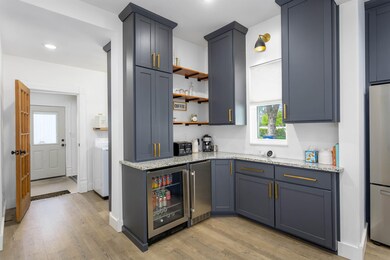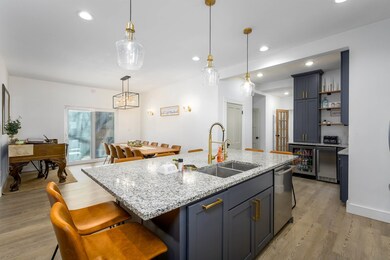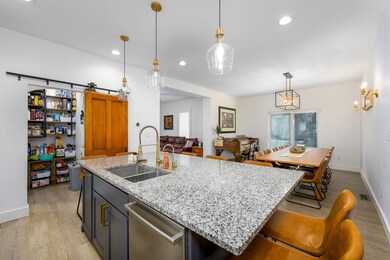
207 N 7th St Sterling, KS 67579
Highlights
- Deck
- Wood Flooring
- 1 Car Detached Garage
- Sterling Grade School Rated A-
- No HOA
- 4-minute walk to Sterling Library Park
About This Home
As of May 2025Stunning and packed with features, this beautifully transformed home in Sterling, KS is a true standout! Completely remodeled in 2021, this approx. 2,000 sq ft home offers 4 spacious bedrooms, 3.5 bathrooms, a bonus room, laundry room, and a custom mudroom. The kitchen features custom Yoder cabinets, granite countertops, an oversized island with built-in storage, a gas range, electric double oven stove, built-in microwave, osmosis system, and a large walk-in pantry. The bar area includes granite counters, an ice machine, and mini fridge—perfect for entertaining. The primary suite offers vaulted ceilings and a laundry chute to the laundry room. Additional highlights include newer PEX plumbing, updated electrical, new roof, drywall, paint, and an energy-efficient on-demand hot water heater. Enjoy outdoor living on the spacious back deck or wraparound front porch. The home is also pre-wired for a hot tub, and a gas line has been run to the backyard pole barn for future heater hookup. The impressive 30x40 insulated building features 14’x10’ and 10’x10’ garage doors, a bathroom, RV hookup, washer/dryer hookups, 4” thick concrete floors, basketball goal, gym area, rock climbing wall, entertainment space, and plumbing ready for a full bath with shower. Smart features include a whole-home smoke detector system, security cameras, and dual gate vehicle access. Bonus: this home qualifies for the Neighborhood Revitalization Program—contact Rice County for full tax rebate details. Located in a welcoming community with tennis and pickleball courts, a playground, swimming pool, and lake access—this one won’t last long!
Last Agent to Sell the Property
Heritage 1st Realty License #00242831 Listed on: 04/10/2025

Home Details
Home Type
- Single Family
Est. Annual Taxes
- $3,513
Year Built
- Built in 1900
Parking
- 1 Car Detached Garage
Home Design
- Composition Roof
Interior Spaces
- 2,000 Sq Ft Home
- 2-Story Property
- Living Room
- Dining Room
- Laundry Room
Kitchen
- Microwave
- Dishwasher
- Disposal
Flooring
- Wood
- Carpet
- Luxury Vinyl Tile
Bedrooms and Bathrooms
- 4 Bedrooms
Schools
- Sterling Elementary School
- Sterling High School
Utilities
- Forced Air Heating and Cooling System
- Heating System Uses Natural Gas
Additional Features
- Deck
- 9,583 Sq Ft Lot
Community Details
- No Home Owners Association
- None Listed On Tax Record Subdivision
Listing and Financial Details
- Assessor Parcel Number 185-21-0-20-13-012.00-0
Ownership History
Purchase Details
Purchase Details
Similar Homes in Sterling, KS
Home Values in the Area
Average Home Value in this Area
Purchase History
| Date | Type | Sale Price | Title Company |
|---|---|---|---|
| Warranty Deed | $50,000 | -- | |
| Deed | $65,000 | -- |
Property History
| Date | Event | Price | Change | Sq Ft Price |
|---|---|---|---|---|
| 05/30/2025 05/30/25 | Sold | -- | -- | -- |
| 04/11/2025 04/11/25 | Pending | -- | -- | -- |
| 04/10/2025 04/10/25 | For Sale | $350,000 | -- | $175 / Sq Ft |
Tax History Compared to Growth
Tax History
| Year | Tax Paid | Tax Assessment Tax Assessment Total Assessment is a certain percentage of the fair market value that is determined by local assessors to be the total taxable value of land and additions on the property. | Land | Improvement |
|---|---|---|---|---|
| 2024 | $3,538 | $22,601 | $981 | $21,620 |
| 2023 | $3,495 | $22,402 | $981 | $21,421 |
| 2022 | $3,495 | $21,454 | $981 | $20,473 |
| 2021 | $1,438 | $5,901 | $565 | $5,336 |
| 2020 | $1,438 | $8,319 | $565 | $7,754 |
| 2019 | $1,438 | $8,106 | $565 | $7,541 |
| 2018 | -- | $7,984 | $565 | $7,419 |
| 2017 | -- | $7,901 | $565 | $7,336 |
| 2016 | -- | $7,901 | $565 | $7,336 |
| 2015 | -- | $7,848 | $565 | $7,283 |
| 2014 | -- | $7,848 | $543 | $7,305 |
Agents Affiliated with this Home
-
Jatena Leon

Seller's Agent in 2025
Jatena Leon
Heritage 1st Realty
(316) 706-9309
81 Total Sales
Map
Source: South Central Kansas MLS
MLS Number: 653599
APN: 185-21-0-20-13-012.00-0
