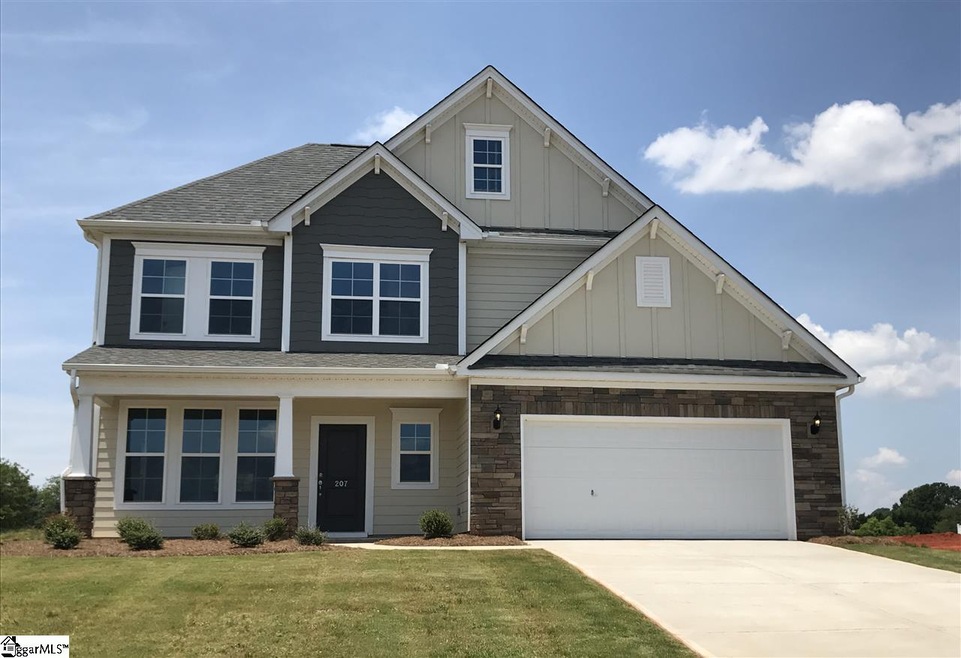
207 N Harvest Moon Way Easley, SC 29642
Highlights
- New Construction
- Craftsman Architecture
- Bonus Room
- Hunt Meadows Elementary School Rated A-
- Main Floor Primary Bedroom
- Granite Countertops
About This Home
As of September 2020This home is located at 207 N Harvest Moon Way, Easley, SC 29642 and is currently priced at $243,000, approximately $101 per square foot. 207 N Harvest Moon Way is a home located in Anderson County with nearby schools including Hunt Meadows Elementary School, Wren Middle School, and Wren High School.
Last Agent to Sell the Property
Rachael Demaggio
New Home Star SC, LLC License #99535 Listed on: 06/12/2017
Home Details
Home Type
- Single Family
Est. Annual Taxes
- $1,797
Lot Details
- 0.57 Acre Lot
- Level Lot
HOA Fees
- $38 Monthly HOA Fees
Parking
- 2 Car Attached Garage
Home Design
- New Construction
- Craftsman Architecture
- Traditional Architecture
- Slab Foundation
- Architectural Shingle Roof
- Stone Exterior Construction
Interior Spaces
- 2,235 Sq Ft Home
- 2,200-2,399 Sq Ft Home
- 2-Story Property
- Smooth Ceilings
- Ceiling height of 9 feet or more
- Gas Log Fireplace
- Thermal Windows
- Living Room
- Breakfast Room
- Bonus Room
- Storage In Attic
Kitchen
- Electric Oven
- Electric Cooktop
- <<builtInMicrowave>>
- Dishwasher
- Granite Countertops
Flooring
- Carpet
- Laminate
- Vinyl
Bedrooms and Bathrooms
- 3 Bedrooms | 1 Primary Bedroom on Main
- Walk-In Closet
- Primary Bathroom is a Full Bathroom
- 2.5 Bathrooms
- Dual Vanity Sinks in Primary Bathroom
- Separate Shower
Laundry
- Laundry Room
- Laundry on main level
Outdoor Features
- Patio
Utilities
- Central Air
- Heating System Uses Natural Gas
- Tankless Water Heater
- Septic Tank
Community Details
- Hunt Meadows Subdivision
- Mandatory home owners association
Ownership History
Purchase Details
Home Financials for this Owner
Home Financials are based on the most recent Mortgage that was taken out on this home.Purchase Details
Home Financials for this Owner
Home Financials are based on the most recent Mortgage that was taken out on this home.Similar Homes in Easley, SC
Home Values in the Area
Average Home Value in this Area
Purchase History
| Date | Type | Sale Price | Title Company |
|---|---|---|---|
| Warranty Deed | $278,000 | None Available | |
| Deed | $243,000 | None Available |
Mortgage History
| Date | Status | Loan Amount | Loan Type |
|---|---|---|---|
| Open | $272,964 | FHA | |
| Previous Owner | $245,454 | New Conventional | |
| Previous Owner | $30,000,000 | Commercial |
Property History
| Date | Event | Price | Change | Sq Ft Price |
|---|---|---|---|---|
| 09/18/2020 09/18/20 | Sold | $278,000 | -2.8% | $126 / Sq Ft |
| 07/30/2020 07/30/20 | For Sale | $286,000 | +17.7% | $130 / Sq Ft |
| 09/28/2017 09/28/17 | Sold | $243,000 | -0.5% | $110 / Sq Ft |
| 08/11/2017 08/11/17 | Pending | -- | -- | -- |
| 06/12/2017 06/12/17 | For Sale | $244,255 | -- | $111 / Sq Ft |
Tax History Compared to Growth
Tax History
| Year | Tax Paid | Tax Assessment Tax Assessment Total Assessment is a certain percentage of the fair market value that is determined by local assessors to be the total taxable value of land and additions on the property. | Land | Improvement |
|---|---|---|---|---|
| 2024 | $1,797 | $13,960 | $1,950 | $12,010 |
| 2023 | $1,797 | $13,960 | $1,950 | $12,010 |
| 2022 | $1,739 | $13,960 | $1,950 | $12,010 |
| 2021 | $5,586 | $16,570 | $2,400 | $14,170 |
| 2020 | $1,382 | $9,540 | $1,600 | $7,940 |
| 2019 | $1,382 | $9,540 | $1,600 | $7,940 |
| 2018 | $1,297 | $9,540 | $1,600 | $7,940 |
| 2017 | $0 | $2,400 | $2,400 | $0 |
| 2016 | $483 | $0 | $0 | $0 |
Agents Affiliated with this Home
-
Britni Slusser

Seller's Agent in 2020
Britni Slusser
Brand Name Real Estate Upstate
(864) 978-3300
2 in this area
42 Total Sales
-
Bradley Hall

Buyer's Agent in 2020
Bradley Hall
Akers and Associates
(864) 491-1200
3 in this area
84 Total Sales
-
R
Seller's Agent in 2017
Rachael Demaggio
New Home Star SC, LLC
-
Tomika Rogers

Buyer's Agent in 2017
Tomika Rogers
Rogers Real Estate And Consulting, LLC
(864) 907-4008
2 Total Sales
Map
Source: Greater Greenville Association of REALTORS®
MLS Number: 1346017
APN: 162-09-01-040
