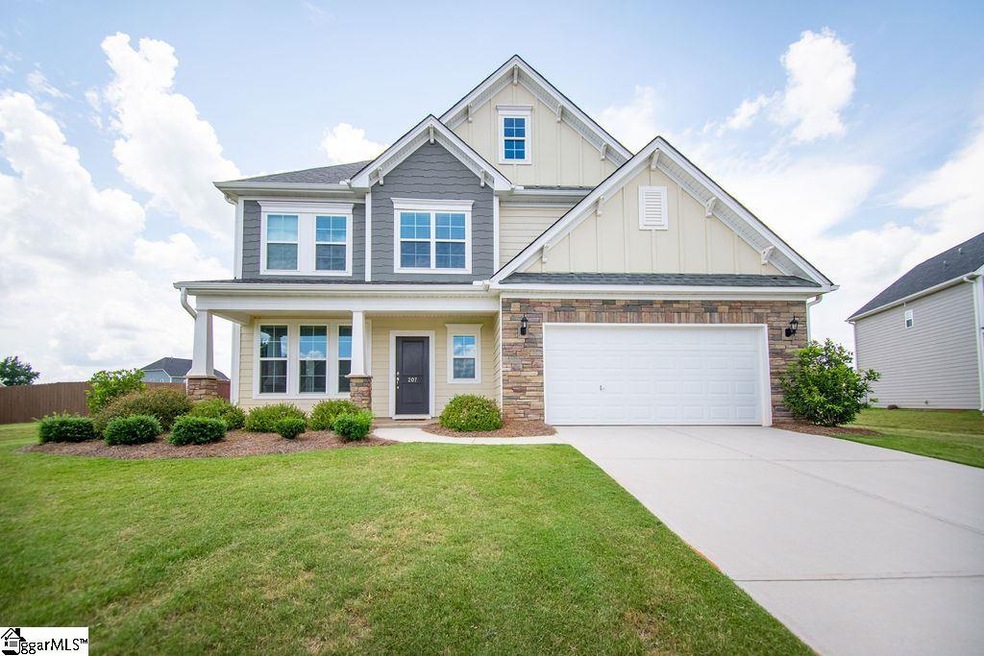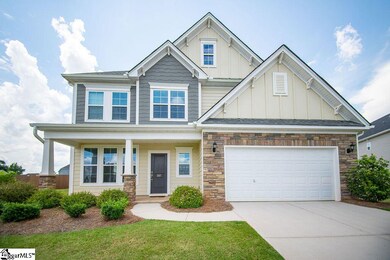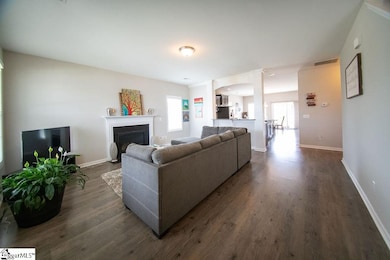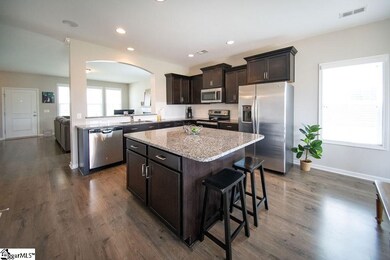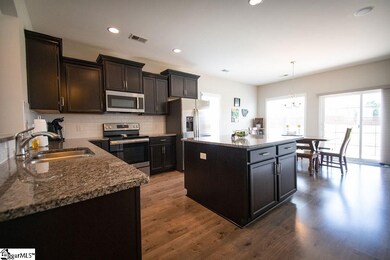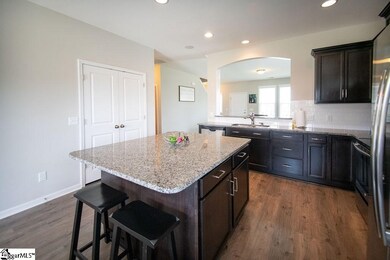
207 N Harvest Moon Way Easley, SC 29642
Highlights
- Open Floorplan
- Craftsman Architecture
- Granite Countertops
- Hunt Meadows Elementary School Rated A-
- Main Floor Primary Bedroom
- Fenced Yard
About This Home
As of September 2020Welcome to Hunt Meadows! You will find this home situated on over half an acre in this quiet neighborhood. Located minutes from I-85, Highway 123 and Highway 153- you have easy access to get to anything you might need! This traditional craftsman features low maintenance hardboard siding and stone accents on the exterior as well as architectural shingles. The front porch is inviting and welcomes you to the open floorplan inside! There is laminate flooring throughout all of the main living areas including the half bath and hallways. A built-in Bluetooth speaker system is installed downstairs, connect your device and enjoy! You'll find an oversized island with barstool seating, a separate counter for barstools, granite counters, upgraded cabinetry and a subway tile backsplash in the large open kitchen. Stainless steel refrigerator to stay with the home! The walk-in laundry, half bath, media hub and master-suite are also located on the main floor. The master suite includes dual sinks, a separate shower with glass door and a soaking bathtub. Upstairs you will find 3 additional bedrooms each with its own walk in closet! The upstairs bathroom also features dual sinks and a deep tub/shower combination. Make your way outside to find the level backyard fully fenced as well as a sizeable concrete patio. There is a sprinkler system installed making the yard maintenance a breeze. Within 10 minutes you will have access to the YMCA, Doodle Walking Trail, Downtown Easley, Rock Springs Impact Center and Popefield Park. Within 15 minutes you will have access to Prisma Health Baptist Easley and Greenville campuses. 25 Minutes to Downtown Greenville.
Last Agent to Sell the Property
Brand Name Real Estate Upstate License #111905 Listed on: 07/30/2020

Home Details
Home Type
- Single Family
Est. Annual Taxes
- $1,382
Year Built
- Built in 2017
Lot Details
- 0.57 Acre Lot
- Fenced Yard
- Sprinkler System
HOA Fees
- $38 Monthly HOA Fees
Parking
- 2 Car Attached Garage
Home Design
- Craftsman Architecture
- Traditional Architecture
- Slab Foundation
- Architectural Shingle Roof
- Stone Exterior Construction
- Hardboard
Interior Spaces
- 2,316 Sq Ft Home
- 2,200-2,399 Sq Ft Home
- 2-Story Property
- Open Floorplan
- Tray Ceiling
- Smooth Ceilings
- Ceiling height of 9 feet or more
- Gas Log Fireplace
- Insulated Windows
- Living Room
- Dining Room
- Fire and Smoke Detector
Kitchen
- Electric Oven
- <<builtInMicrowave>>
- Dishwasher
- Granite Countertops
- Disposal
Flooring
- Carpet
- Laminate
- Ceramic Tile
- Vinyl
Bedrooms and Bathrooms
- 4 Bedrooms | 1 Primary Bedroom on Main
- Walk-In Closet
- Primary Bathroom is a Full Bathroom
- 2.5 Bathrooms
- Dual Vanity Sinks in Primary Bathroom
- Garden Bath
- Separate Shower
Laundry
- Laundry Room
- Laundry on main level
- Electric Dryer Hookup
Attic
- Storage In Attic
- Pull Down Stairs to Attic
Outdoor Features
- Patio
Schools
- Hunt Meadows Elementary School
- Wren Middle School
- Wren High School
Utilities
- Central Air
- Heating Available
- Underground Utilities
- Co-Op Water
- Tankless Water Heater
- Gas Water Heater
- Septic Tank
Community Details
- Hunt Meadows HOA
- Hunt Meadows Subdivision
- Mandatory home owners association
Listing and Financial Details
- Tax Lot 40
- Assessor Parcel Number 162-09-01-040
Ownership History
Purchase Details
Home Financials for this Owner
Home Financials are based on the most recent Mortgage that was taken out on this home.Purchase Details
Home Financials for this Owner
Home Financials are based on the most recent Mortgage that was taken out on this home.Similar Homes in Easley, SC
Home Values in the Area
Average Home Value in this Area
Purchase History
| Date | Type | Sale Price | Title Company |
|---|---|---|---|
| Warranty Deed | $278,000 | None Available | |
| Deed | $243,000 | None Available |
Mortgage History
| Date | Status | Loan Amount | Loan Type |
|---|---|---|---|
| Open | $272,964 | FHA | |
| Previous Owner | $245,454 | New Conventional | |
| Previous Owner | $30,000,000 | Commercial |
Property History
| Date | Event | Price | Change | Sq Ft Price |
|---|---|---|---|---|
| 09/18/2020 09/18/20 | Sold | $278,000 | -2.8% | $126 / Sq Ft |
| 07/30/2020 07/30/20 | For Sale | $286,000 | +17.7% | $130 / Sq Ft |
| 09/28/2017 09/28/17 | Sold | $243,000 | -0.5% | $110 / Sq Ft |
| 08/11/2017 08/11/17 | Pending | -- | -- | -- |
| 06/12/2017 06/12/17 | For Sale | $244,255 | -- | $111 / Sq Ft |
Tax History Compared to Growth
Tax History
| Year | Tax Paid | Tax Assessment Tax Assessment Total Assessment is a certain percentage of the fair market value that is determined by local assessors to be the total taxable value of land and additions on the property. | Land | Improvement |
|---|---|---|---|---|
| 2024 | $1,797 | $13,960 | $1,950 | $12,010 |
| 2023 | $1,797 | $13,960 | $1,950 | $12,010 |
| 2022 | $1,739 | $13,960 | $1,950 | $12,010 |
| 2021 | $5,586 | $16,570 | $2,400 | $14,170 |
| 2020 | $1,382 | $9,540 | $1,600 | $7,940 |
| 2019 | $1,382 | $9,540 | $1,600 | $7,940 |
| 2018 | $1,297 | $9,540 | $1,600 | $7,940 |
| 2017 | $0 | $2,400 | $2,400 | $0 |
| 2016 | $483 | $0 | $0 | $0 |
Agents Affiliated with this Home
-
Britni Slusser

Seller's Agent in 2020
Britni Slusser
Brand Name Real Estate Upstate
(864) 978-3300
2 in this area
42 Total Sales
-
Bradley Hall

Buyer's Agent in 2020
Bradley Hall
Akers and Associates
(864) 491-1200
3 in this area
84 Total Sales
-
R
Seller's Agent in 2017
Rachael Demaggio
New Home Star SC, LLC
-
Tomika Rogers

Buyer's Agent in 2017
Tomika Rogers
Rogers Real Estate And Consulting, LLC
(864) 907-4008
2 Total Sales
Map
Source: Greater Greenville Association of REALTORS®
MLS Number: 1423728
APN: 162-09-01-040
