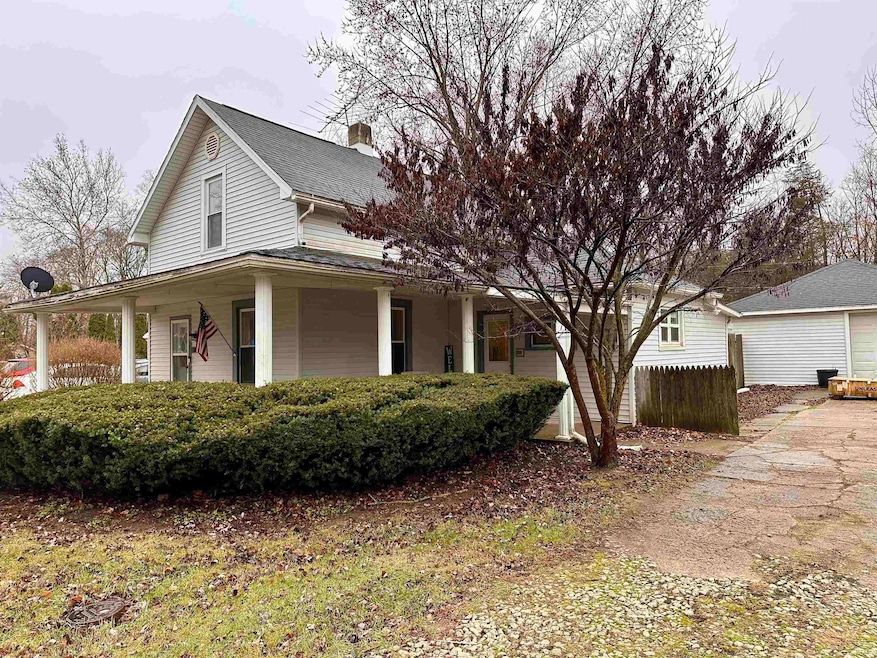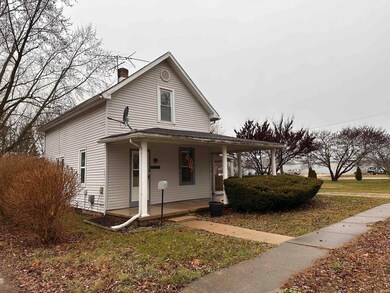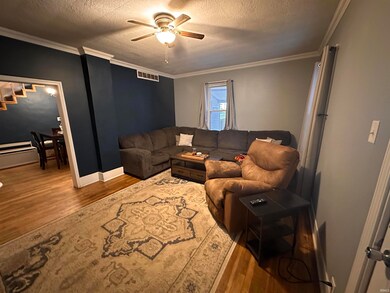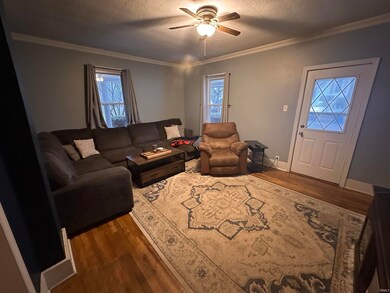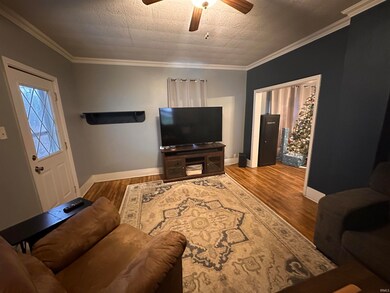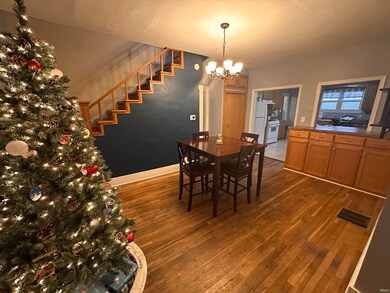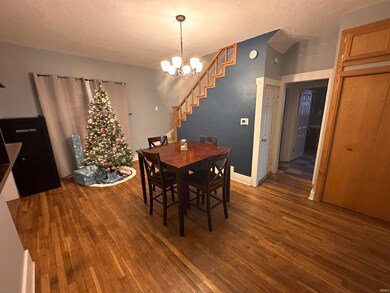
207 N Line St South Whitley, IN 46787
Highlights
- Traditional Architecture
- Covered patio or porch
- Crown Molding
- Wood Flooring
- 1 Car Detached Garage
- Breakfast Bar
About This Home
As of January 2025Welcome to this inviting 2 story home offering 1532 square feet of comfortable living space. With 3 bedrooms, 1 1/2 baths and plenty of recent updates, this property in ready and waiting for you to make it your own. The main floor features a large kitchen with a breakfast bar open to the dining room. It's perfect for casual dining or entertaining. All of the appliances stay, including the washer and dryer (2 years old), a gas stove/oven (1 year old) and dishwasher (6 months old).The roof and most of the windows were replaced in 2020. The HVAC (both furnace and AC) were installed in 2022. There are beautiful hardwood floors in the dining and living room. And as you walk up, you will appreciate the wraparound porch that's perfect for relaxing. The fenced in yard gives you privacy to enjoy your large back yard. The detached garage allows for even more storage. Note: no electrical in the garage at this time.
Last Agent to Sell the Property
RE/MAX Results Brokerage Phone: 260-241-3885 Listed on: 12/18/2024

Home Details
Home Type
- Single Family
Est. Annual Taxes
- $1,359
Year Built
- Built in 1900
Lot Details
- 0.57 Acre Lot
- Wood Fence
- Level Lot
Parking
- 1 Car Detached Garage
- Driveway
Home Design
- Traditional Architecture
- Shingle Roof
Interior Spaces
- 1.5-Story Property
- Crown Molding
- Unfinished Basement
- Basement Fills Entire Space Under The House
- Storage In Attic
- Electric Dryer Hookup
Kitchen
- Breakfast Bar
- Gas Oven or Range
- Laminate Countertops
Flooring
- Wood
- Carpet
- Laminate
Bedrooms and Bathrooms
- 3 Bedrooms
Schools
- South Whitley Elementary School
- Whitko Middle School
- Whitko High School
Utilities
- Forced Air Heating and Cooling System
- Heating System Uses Gas
- Cable TV Available
Additional Features
- Covered patio or porch
- Suburban Location
Listing and Financial Details
- Assessor Parcel Number 92-08-04-000-179.000-002
Ownership History
Purchase Details
Home Financials for this Owner
Home Financials are based on the most recent Mortgage that was taken out on this home.Purchase Details
Purchase Details
Purchase Details
Similar Homes in South Whitley, IN
Home Values in the Area
Average Home Value in this Area
Purchase History
| Date | Type | Sale Price | Title Company |
|---|---|---|---|
| Grant Deed | $117,020 | Simplifile Lc E-Recording | |
| Deed | $81,000 | Riverbend Title Llc | |
| Deed | $15,000 | Investors Titlecorp | |
| Sheriffs Deed | $25,500 | Feiwell & Hannoy |
Mortgage History
| Date | Status | Loan Amount | Loan Type |
|---|---|---|---|
| Open | $115,862 | Construction |
Property History
| Date | Event | Price | Change | Sq Ft Price |
|---|---|---|---|---|
| 01/17/2025 01/17/25 | Sold | $180,000 | 0.0% | $117 / Sq Ft |
| 12/19/2024 12/19/24 | Pending | -- | -- | -- |
| 12/18/2024 12/18/24 | For Sale | $180,000 | +52.5% | $117 / Sq Ft |
| 09/02/2020 09/02/20 | Sold | $118,000 | +2.6% | $77 / Sq Ft |
| 07/13/2020 07/13/20 | Pending | -- | -- | -- |
| 07/13/2020 07/13/20 | For Sale | $115,000 | -- | $75 / Sq Ft |
Tax History Compared to Growth
Tax History
| Year | Tax Paid | Tax Assessment Tax Assessment Total Assessment is a certain percentage of the fair market value that is determined by local assessors to be the total taxable value of land and additions on the property. | Land | Improvement |
|---|---|---|---|---|
| 2024 | $662 | $153,400 | $22,500 | $130,900 |
| 2023 | $1,359 | $134,800 | $21,500 | $113,300 |
| 2022 | $1,199 | $126,600 | $16,200 | $110,400 |
| 2021 | $979 | $101,000 | $16,200 | $84,800 |
| 2020 | $793 | $93,600 | $13,000 | $80,600 |
| 2019 | $1,853 | $90,000 | $13,000 | $77,000 |
| 2018 | $752 | $87,300 | $13,000 | $74,300 |
| 2017 | $662 | $82,200 | $13,000 | $69,200 |
| 2016 | $614 | $80,100 | $11,600 | $68,500 |
| 2014 | $596 | $82,100 | $11,600 | $70,500 |
Agents Affiliated with this Home
-
Angela Pachuta

Seller's Agent in 2025
Angela Pachuta
RE/MAX
(260) 241-3885
93 Total Sales
-
Geoff Cavender

Buyer's Agent in 2025
Geoff Cavender
eXp Realty, LLC
(574) 527-1651
69 Total Sales
-
Scott Darley

Seller's Agent in 2020
Scott Darley
Coldwell Banker Real Estate Group
(260) 248-9738
98 Total Sales
Map
Source: Indiana Regional MLS
MLS Number: 202447468
APN: 92-08-04-000-179.000-002
- 304 N Main St
- 111 N State St
- 605 N State St
- 210 N Calhoun St
- 111 N Jefferson St
- 102 N Jefferson St
- TBD Chamberlin Dr
- 8880 W State Road 14
- 9347 W State Road 14
- 5480 S 950 W
- 7502 S State Road 105
- 6000 W 280 S
- 2165 S 625 W
- 8350 S 850 W
- 8554 S 450 W
- 841 S State Road 5
- 7382 E 750 S
- 7836 S 350 W
- 7382 E 750 S
- 260 N 850 W-92
