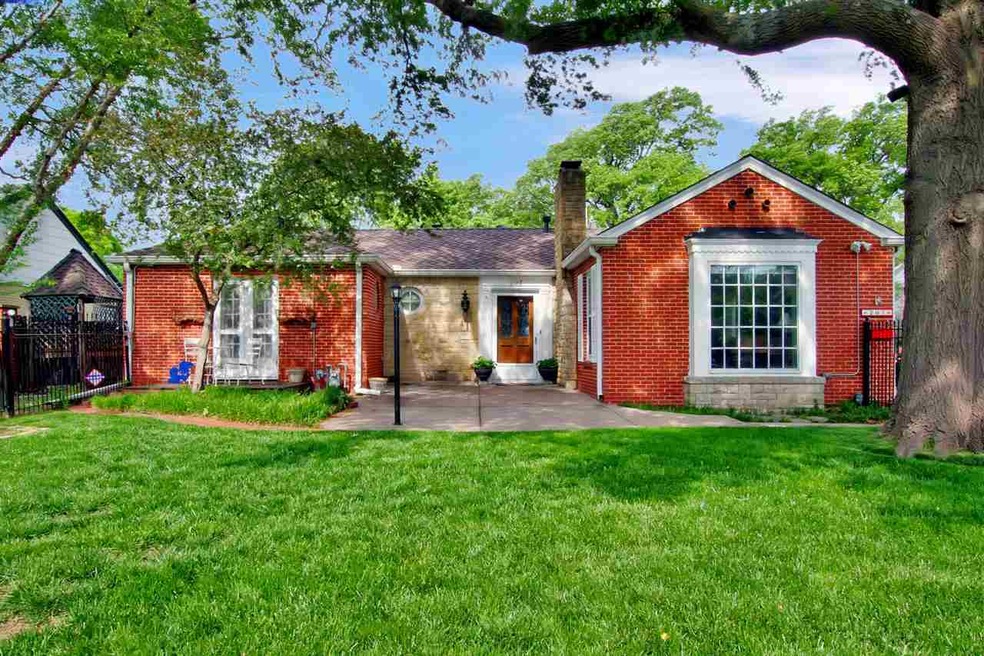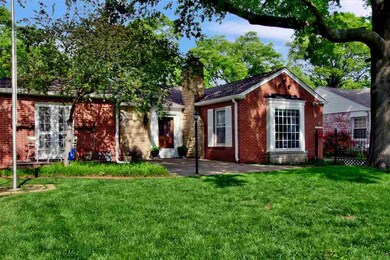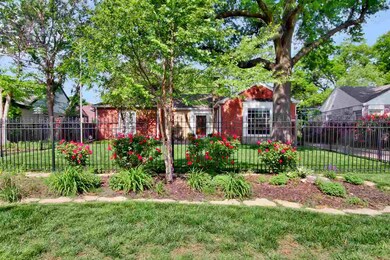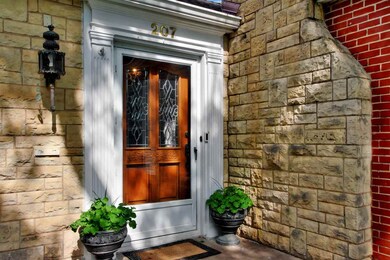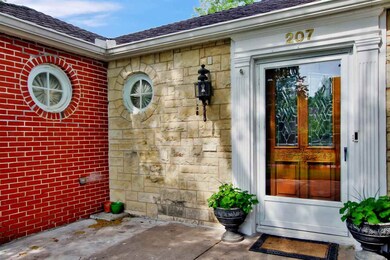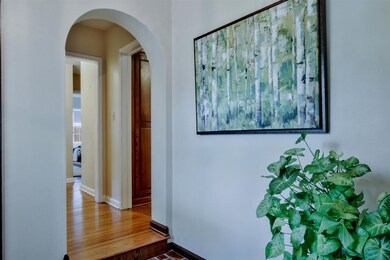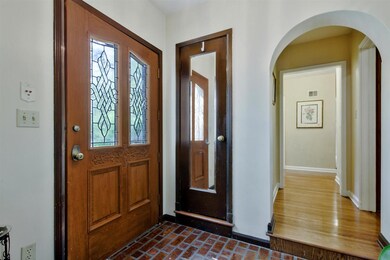
207 N Ridgewood Dr Wichita, KS 67208
Crown Heights NeighborhoodHighlights
- Deck
- Vaulted Ceiling
- Wood Flooring
- Family Room with Fireplace
- Ranch Style House
- Formal Dining Room
About This Home
As of August 2022Spacious Crown Heights home. Fabulous living room with a vaulted and beamed ceiling, beautiful windows, wood floors and a gas fireplace. Large formal dining room, updated kitchen with stainless appliances and solid surface countertops. The master bedroom is 20x14 with a beamed ceiling, spacious walk in closet and a master bath with seperate tub and shower. A hallway lined with shelving, perfect for your books and collectables, leads to the other bedrooms. The partiallly finished basement is wood panelled and also has a fireplace and built in shelving. There is also a large storage room. Out front is a patio and fenced yard, the back yard has a brick patio, a deck and pergola, great for entertaining. There is a 2 car garage and a carport
Last Agent to Sell the Property
Coldwell Banker Plaza Real Estate License #00043347 Listed on: 05/10/2019
Home Details
Home Type
- Single Family
Est. Annual Taxes
- $3,658
Year Built
- Built in 1938
Lot Details
- 9,672 Sq Ft Lot
- Wrought Iron Fence
- Wood Fence
- Sprinkler System
Home Design
- Ranch Style House
- Brick or Stone Mason
- Composition Roof
Interior Spaces
- Vaulted Ceiling
- Ceiling Fan
- Multiple Fireplaces
- Gas Fireplace
- Window Treatments
- Family Room with Fireplace
- Living Room with Fireplace
- Formal Dining Room
- Wood Flooring
- Laundry on main level
Kitchen
- Oven or Range
- Electric Cooktop
- Range Hood
- Microwave
- Dishwasher
- Disposal
Bedrooms and Bathrooms
- 3 Bedrooms
- Split Bedroom Floorplan
- Walk-In Closet
- Separate Shower in Primary Bathroom
Partially Finished Basement
- Partial Basement
- Finished Basement Bathroom
- Laundry in Basement
- Crawl Space
- Basement Storage
- Basement Windows
Home Security
- Storm Windows
- Storm Doors
Parking
- 2 Car Detached Garage
- Carport
Outdoor Features
- Deck
- Patio
- Rain Gutters
Schools
- Hyde Elementary School
- Robinson Middle School
- East High School
Utilities
- Forced Air Heating and Cooling System
- Heating System Uses Gas
Community Details
- Crown Heights Subdivision
Listing and Financial Details
- Assessor Parcel Number 20173-126-24-0-24-02-013.00
Ownership History
Purchase Details
Home Financials for this Owner
Home Financials are based on the most recent Mortgage that was taken out on this home.Purchase Details
Home Financials for this Owner
Home Financials are based on the most recent Mortgage that was taken out on this home.Purchase Details
Home Financials for this Owner
Home Financials are based on the most recent Mortgage that was taken out on this home.Purchase Details
Home Financials for this Owner
Home Financials are based on the most recent Mortgage that was taken out on this home.Similar Homes in Wichita, KS
Home Values in the Area
Average Home Value in this Area
Purchase History
| Date | Type | Sale Price | Title Company |
|---|---|---|---|
| Warranty Deed | -- | Kansas Secured Title | |
| Quit Claim Deed | -- | Kansas Secured Title | |
| Deed | $222,500 | Security 1St Title Llc | |
| Interfamily Deed Transfer | -- | Security 1St Title | |
| Warranty Deed | -- | Security 1St Title |
Mortgage History
| Date | Status | Loan Amount | Loan Type |
|---|---|---|---|
| Open | $302,640 | New Conventional | |
| Previous Owner | $211,375 | New Conventional | |
| Previous Owner | $18,000 | Credit Line Revolving | |
| Previous Owner | $164,000 | New Conventional | |
| Previous Owner | $92,000 | New Conventional |
Property History
| Date | Event | Price | Change | Sq Ft Price |
|---|---|---|---|---|
| 08/04/2022 08/04/22 | Sold | -- | -- | -- |
| 07/09/2022 07/09/22 | Pending | -- | -- | -- |
| 07/01/2022 07/01/22 | For Sale | $319,900 | +39.1% | $106 / Sq Ft |
| 06/19/2019 06/19/19 | Sold | -- | -- | -- |
| 05/28/2019 05/28/19 | Pending | -- | -- | -- |
| 05/19/2019 05/19/19 | Price Changed | $229,900 | -2.1% | $76 / Sq Ft |
| 05/10/2019 05/10/19 | For Sale | $234,900 | -4.1% | $78 / Sq Ft |
| 06/15/2017 06/15/17 | Sold | -- | -- | -- |
| 05/18/2017 05/18/17 | Pending | -- | -- | -- |
| 02/13/2017 02/13/17 | For Sale | $245,000 | -- | $81 / Sq Ft |
Tax History Compared to Growth
Tax History
| Year | Tax Paid | Tax Assessment Tax Assessment Total Assessment is a certain percentage of the fair market value that is determined by local assessors to be the total taxable value of land and additions on the property. | Land | Improvement |
|---|---|---|---|---|
| 2023 | $3,665 | $33,500 | $4,198 | $29,302 |
| 2022 | $3,282 | $29,233 | $3,956 | $25,277 |
| 2021 | $3,085 | $26,887 | $3,956 | $22,931 |
| 2020 | $2,890 | $25,116 | $3,956 | $21,160 |
| 2019 | $3,767 | $32,580 | $3,956 | $28,624 |
| 2018 | $3,664 | $31,602 | $3,588 | $28,014 |
| 2017 | $3,181 | $0 | $0 | $0 |
| 2016 | $3,083 | $0 | $0 | $0 |
| 2015 | $2,983 | $0 | $0 | $0 |
| 2014 | $2,904 | $0 | $0 | $0 |
Agents Affiliated with this Home
-
Robin Schraml-Wiggans

Seller's Agent in 2022
Robin Schraml-Wiggans
Keller Williams Hometown Partners
(316) 993-7253
2 in this area
160 Total Sales
-
Jacob Martinez

Buyer's Agent in 2022
Jacob Martinez
LPT Realty, LLC
(314) 610-4771
1 in this area
52 Total Sales
-
ART BUSCH

Seller's Agent in 2019
ART BUSCH
Coldwell Banker Plaza Real Estate
(316) 990-7039
1 in this area
106 Total Sales
-
Antoine L. Agnew

Seller's Agent in 2017
Antoine L. Agnew
Keller Williams Hometown Partners
(316) 200-0100
147 Total Sales
Map
Source: South Central Kansas MLS
MLS Number: 566463
APN: 126-24-0-24-02-013.00
- 122 N Parkwood Ln
- 5653 E Park Hollow Dr
- 410 N Edgemoor St
- 121 S Pinecrest St
- 257 N Bleckley Dr
- 226 S Ridgewood Dr
- 441 Harding St
- 227 S Glendale St
- 6011 E Oakwood Dr
- 140 S Dellrose St
- 168 S Dellrose St
- 0 S Woodlawn Blvd
- 406 S Elpyco Ave
- 120 N Terrace Dr
- 105 N Terrace Dr
- 436 S Waverly Dr
- 827 N Parkwood Ln
- 2 E Lynwood Blvd
- 810 Harding St
- 850 N Ridgewood Dr
