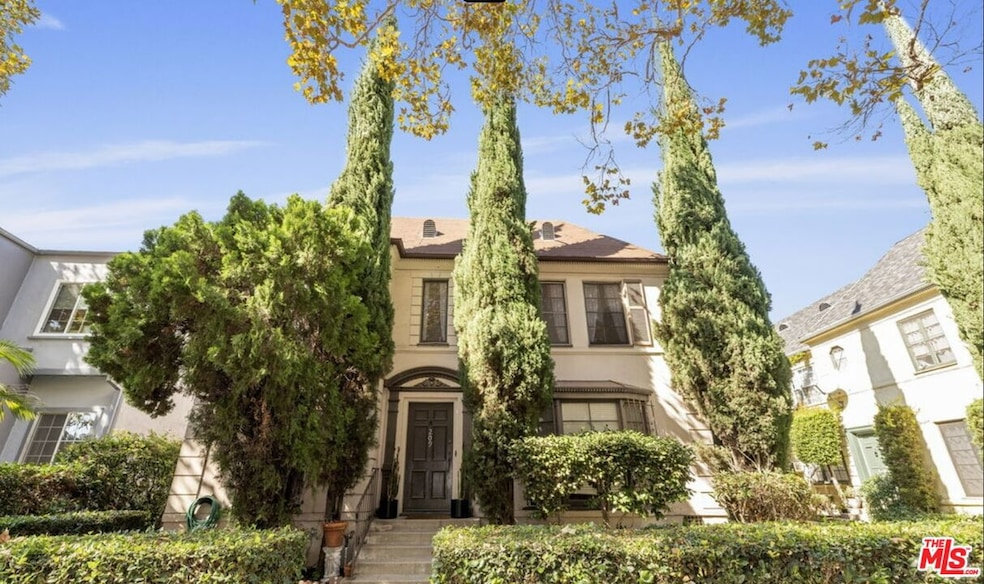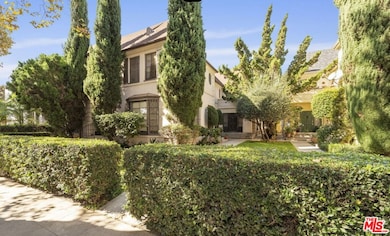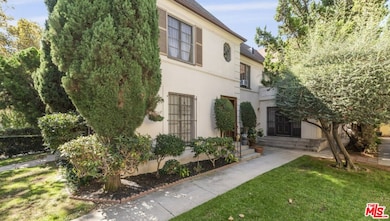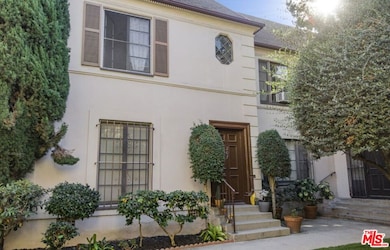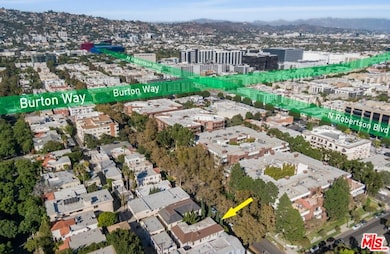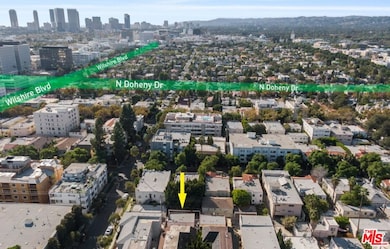207 N Swall Dr Beverly Hills, CA 90211
Estimated payment $24,572/month
Highlights
- Corral
- 5 Car Attached Garage
- Forced Air Heating System
- Horace Mann Elementary School Rated A
About This Home
Exceptional Beverly Hills Income Property with a great opportunity for owner users. Presenting a well maintained 4-unit apartment building in a highly desirable Beverly Hills location. The property comprises a large 3-bedroom/3-bath unit with a bonus loft, alongside three large 1-bedroom/1-bath units. Each apartment offers independent access and the convenience of a private laundry area with a washer and dryer. Benefit from five individual covered parking spaces in the detached garage. Located on the serene North Swall Drive, north of Wilshire and close to Beverly Hills' renowned attractions, shops , restaurants, entertainments. This property offers significant long-term investment potential within the prestigious Beverly Hills school district.
Home Details
Home Type
- Single Family
Est. Annual Taxes
- $41,699
Year Built
- Built in 1938
Lot Details
- 5,745 Sq Ft Lot
- Property is zoned BHR4YY
Parking
- 5 Car Attached Garage
Home Design
- 5,338 Sq Ft Home
- Split Level Home
Kitchen
- Oven or Range
- Disposal
Bedrooms and Bathrooms
- 5 Bedrooms
- 6 Bathrooms
Laundry
- Dryer
- Washer
Horse Facilities and Amenities
- Corral
Utilities
- Cooling System Mounted In Outer Wall Opening
- Forced Air Heating System
Community Details
Listing and Financial Details
- Assessor Parcel Number 4335-021-009
Map
Home Values in the Area
Average Home Value in this Area
Tax History
| Year | Tax Paid | Tax Assessment Tax Assessment Total Assessment is a certain percentage of the fair market value that is determined by local assessors to be the total taxable value of land and additions on the property. | Land | Improvement |
|---|---|---|---|---|
| 2025 | $41,699 | $3,501,985 | $2,451,390 | $1,050,595 |
| 2024 | $41,699 | $3,433,320 | $2,403,324 | $1,029,996 |
| 2023 | $40,951 | $3,366,000 | $2,356,200 | $1,009,800 |
| 2022 | $39,781 | $3,300,000 | $2,310,000 | $990,000 |
| 2021 | $4,065 | $310,838 | $204,942 | $105,896 |
| 2019 | $3,953 | $301,620 | $198,864 | $102,756 |
| 2018 | $3,727 | $295,707 | $194,965 | $100,742 |
| 2016 | $3,514 | $284,227 | $187,396 | $96,831 |
| 2015 | $3,374 | $279,959 | $184,582 | $95,377 |
| 2014 | $3,300 | $274,476 | $180,967 | $93,509 |
Property History
| Date | Event | Price | Change | Sq Ft Price |
|---|---|---|---|---|
| 07/04/2025 07/04/25 | Price Changed | $3,995,000 | -9.2% | $748 / Sq Ft |
| 04/14/2025 04/14/25 | For Sale | $4,399,000 | +33.3% | $824 / Sq Ft |
| 12/16/2021 12/16/21 | Sold | $3,300,000 | -1.3% | $618 / Sq Ft |
| 11/01/2021 11/01/21 | Pending | -- | -- | -- |
| 10/25/2021 10/25/21 | For Sale | $3,345,000 | -- | $627 / Sq Ft |
Purchase History
| Date | Type | Sale Price | Title Company |
|---|---|---|---|
| Quit Claim Deed | -- | Talai Law Offices | |
| Grant Deed | $3,300,000 | North American Title | |
| Interfamily Deed Transfer | -- | None Available |
Source: The MLS
MLS Number: 25525151
APN: 4335-021-009
- 200 N Swall Dr Unit PH53
- 300 N Swall Dr Unit 106
- 300 N Swall Dr Unit 353
- 300 N Swall Dr Unit 308
- 300 N Swall Dr Unit 305
- 300 N Swall Dr Unit 354
- 300 N Swall Dr Unit 452
- 300 N Swall Dr Unit 307
- 300 N Swall Dr Unit 102
- 175 N Swall Dr Unit 101
- 303 N Swall Dr
- 315 N Swall Dr Unit 103
- 138 N Swall Dr
- 8800 Burton Way
- 8871 Burton Way Unit 305
- 121 N Almont Dr Unit 303
- 121 N Almont Dr Unit 103
- 435 Arnaz Dr Unit 304
- 325 S Swall Dr Unit 401
- 412 Arnaz Dr Unit 104
- 227 N Swall Dr
- 200 N Swall Dr Unit L252
- 151 N Swall Dr Unit 1
- 238 N Almont Dr Unit 240 1/2
- 8950 Dayton Way
- 132 N La Peer Dr Unit 1
- 133 N Swall Dr Unit 102
- 203 N Almont Dr Unit FL1-ID1218
- 127 N Clark Dr
- 121 N Almont Dr Unit 302
- 332 N La Peer Dr
- 428 S Robertson Blvd
- 467 Arnaz Dr Unit FL2-ID1082
- 467 Arnaz Dr Unit FL2-ID1119
- 467 Arnaz Dr
- 435 Arnaz Dr Unit 303
- 200 N Doheny Dr
- 8909 Burton Way Unit 202
- 8813 Burton Way Unit 215
- 8813 Burton Way Unit 308
