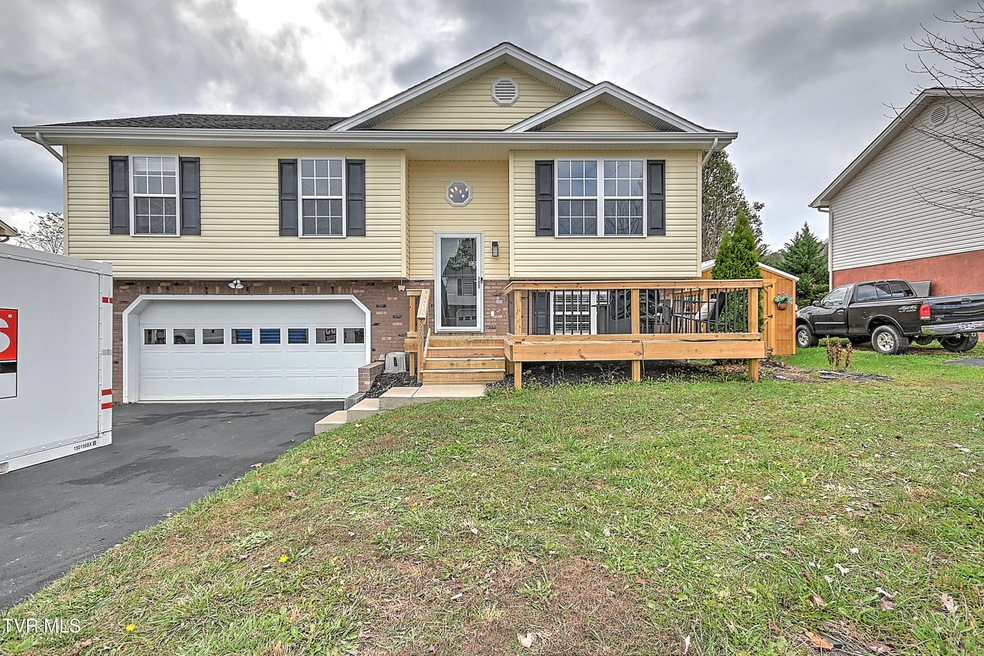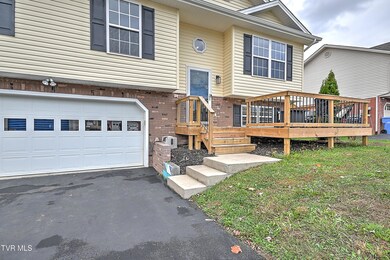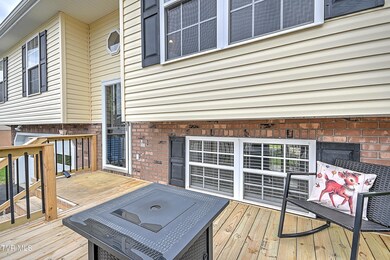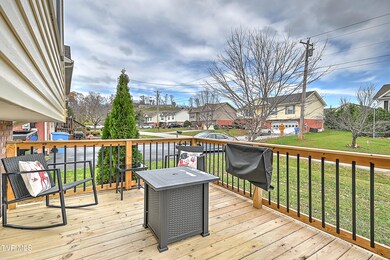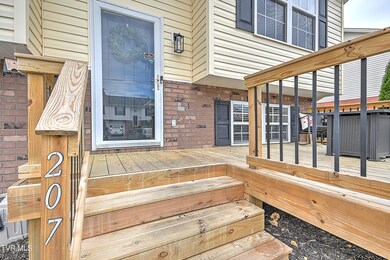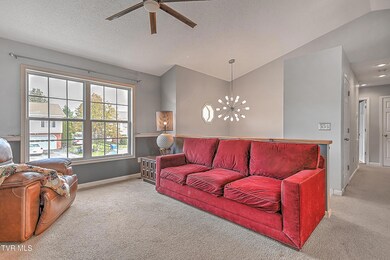
207 New Hope Rd Jonesborough, TN 37659
Highlights
- Deck
- No HOA
- 2 Car Attached Garage
- Wood Flooring
- Rear Porch
- 5-minute walk to Golden Oak Park
About This Home
As of December 2024Have you ever wanted to live in Tennessee's oldest town? Well now is your chance. Welcome to 207 New Hope Road located in Jonesborough, Tn. This lovely well maintained split foyer home boasts 3 bedrooms 2 1/2 baths. The main level offers an open living room, kitchen and dining area perfect for gatherings. Kitchen appliances are roughly 2 years old. Downstairs you will find the den, laundry room and drive under garage. The deck on the front of the house and deck on the back are new. Great backyard with privacy fence. Nice outbuilding for extra storage. Sellers have taken great care of this home and it shows. An added bonus of living in Mill Creek Subdivision is you have access to the neighborhood playground and beautiful walking trails. The home is conveniently located within minutes to restaurants, grocery store, downtown Jonesborough and Johnson City. Some of this information in this listing may have been obtained from a 3rd party and/or tax records and must be verified before assuming accuracy. Buyers(s) must verify all information.
Last Agent to Sell the Property
Lori Gray
REMAX Rising JC License #304689
Home Details
Home Type
- Single Family
Est. Annual Taxes
- $1,020
Year Built
- Built in 2008
Lot Details
- Privacy Fence
- Back Yard Fenced
- Landscaped
- Level Lot
- Property is in good condition
Parking
- 2 Car Attached Garage
Home Design
- Split Foyer
- Shingle Roof
- Vinyl Siding
- Synthetic Stucco Exterior
Interior Spaces
- Wired For Data
- Ceiling Fan
- Double Pane Windows
- Partially Finished Basement
- Garage Access
- Fire and Smoke Detector
- Washer and Electric Dryer Hookup
Kitchen
- Eat-In Kitchen
- Built-In Electric Oven
- Microwave
- Dishwasher
- Laminate Countertops
- Disposal
Flooring
- Wood
- Carpet
- Laminate
- Ceramic Tile
- Vinyl
Bedrooms and Bathrooms
- 3 Bedrooms
Outdoor Features
- Deck
- Patio
- Shed
- Playground
- Rear Porch
Schools
- Jonesborough Elementary And Middle School
- David Crockett High School
Utilities
- Cooling Available
- Heat Pump System
- Cable TV Available
Listing and Financial Details
- Assessor Parcel Number 059b A 013.00
Community Details
Overview
- No Home Owners Association
- Mill Creek Subdivision
Security
- Security Service
Ownership History
Purchase Details
Home Financials for this Owner
Home Financials are based on the most recent Mortgage that was taken out on this home.Purchase Details
Home Financials for this Owner
Home Financials are based on the most recent Mortgage that was taken out on this home.Purchase Details
Home Financials for this Owner
Home Financials are based on the most recent Mortgage that was taken out on this home.Purchase Details
Home Financials for this Owner
Home Financials are based on the most recent Mortgage that was taken out on this home.Map
Similar Homes in Jonesborough, TN
Home Values in the Area
Average Home Value in this Area
Purchase History
| Date | Type | Sale Price | Title Company |
|---|---|---|---|
| Warranty Deed | $290,000 | Classic Title | |
| Warranty Deed | $290,000 | Classic Title | |
| Warranty Deed | $154,500 | None Available | |
| Warranty Deed | $124,000 | -- | |
| Warranty Deed | $122,000 | -- |
Mortgage History
| Date | Status | Loan Amount | Loan Type |
|---|---|---|---|
| Previous Owner | $154,500 | New Conventional | |
| Previous Owner | $121,754 | FHA | |
| Previous Owner | $113,674 | FHA | |
| Previous Owner | $115,200 | No Value Available |
Property History
| Date | Event | Price | Change | Sq Ft Price |
|---|---|---|---|---|
| 12/18/2024 12/18/24 | Sold | $290,000 | -3.3% | $196 / Sq Ft |
| 12/06/2024 12/06/24 | Pending | -- | -- | -- |
| 11/27/2024 11/27/24 | For Sale | $299,900 | +94.1% | $202 / Sq Ft |
| 05/24/2018 05/24/18 | Sold | $154,500 | -3.4% | $104 / Sq Ft |
| 04/25/2018 04/25/18 | Pending | -- | -- | -- |
| 03/29/2018 03/29/18 | For Sale | $159,900 | +29.0% | $108 / Sq Ft |
| 09/28/2012 09/28/12 | Sold | $124,000 | -4.5% | $83 / Sq Ft |
| 08/28/2012 08/28/12 | Pending | -- | -- | -- |
| 08/15/2012 08/15/12 | For Sale | $129,900 | -- | $87 / Sq Ft |
Tax History
| Year | Tax Paid | Tax Assessment Tax Assessment Total Assessment is a certain percentage of the fair market value that is determined by local assessors to be the total taxable value of land and additions on the property. | Land | Improvement |
|---|---|---|---|---|
| 2024 | $1,020 | $59,650 | $11,250 | $48,400 |
| 2023 | $813 | $37,800 | $0 | $0 |
| 2022 | $813 | $37,800 | $7,800 | $30,000 |
| 2021 | $1,266 | $37,800 | $7,800 | $30,000 |
| 2020 | $1,267 | $37,800 | $7,800 | $30,000 |
| 2019 | $778 | $37,800 | $7,800 | $30,000 |
| 2018 | $1,096 | $29,700 | $3,725 | $25,975 |
| 2017 | $1,096 | $29,700 | $3,725 | $25,975 |
| 2016 | $1,096 | $29,700 | $3,725 | $25,975 |
| 2015 | $977 | $29,700 | $3,725 | $25,975 |
| 2014 | $977 | $29,700 | $3,725 | $25,975 |
Source: Tennessee/Virginia Regional MLS
MLS Number: 9973896
APN: 059B-A-013.00
- 97 Mountain Creek Ct
- 1901 Ida Sue Dr
- 240 Mountain Creek Ct
- 101 Lorena Ln
- 119 Lorena Ln
- Tbd Meadow Creek Ln
- 157 Lorena Ln
- 1297 Meadow Creek Ln
- 35 Addie Marie Dr
- 643 Birds Eye View
- 173 Lorena Ln
- 131 New Hope Rd
- 183 Lorena Ln
- 752 Birds Eye View
- 1447 Lemongrass Dr
- 95 Millet Loop
- 1527 Meadow Creek Ln
- 155 Millet Loop
- 187 Addie Marie Dr
- 1063 Pampas Dr
