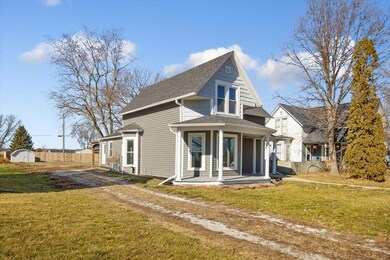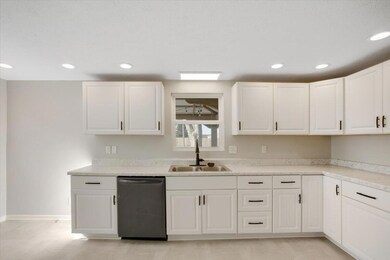
207 Normal St Woodbine, IA 51579
Estimated Value: $165,000 - $196,000
Highlights
- Wood Flooring
- Covered patio or porch
- Formal Dining Room
- No HOA
- Gazebo
- Eat-In Kitchen
About This Home
As of April 2024The perfect blend of historic charm and modern convenience in this charming 4BR 2BA home. As you step inside, you're greeted by the warmth of wood floors & beauty of original woodwork, creating an inviting atmosphere thru-out main level. The primary BR & laundry is conveniently located on the main level & the updated kitchen is sure to be the heart of the home, boasting modern amenities & all appliances will stay. Outside, an outdoor patio space awaits, complete w/a gazebo perfect for entertaining guests or simply unwinding after a long day. Alley access provides convenience & w/a roof just 3 yrs old, this home offers peace of mind & yrs of worry-free living. Located close to downtown & the CREW center & being just 50 min. N of Metro you'll have small-town charm with big-city convenience.
Last Agent to Sell the Property
Patricia Reisz
United Country Loess Hills Realty & Auction License #S62979000 Listed on: 02/14/2024
Last Buyer's Agent
Angela Fritz
BHHS Ambassador Real Estate
Home Details
Home Type
- Single Family
Est. Annual Taxes
- $2,592
Year Built
- Built in 1892
Lot Details
- Lot Dimensions are 60x180
- Level Lot
Home Design
- Frame Construction
- Composition Roof
Interior Spaces
- 1,434 Sq Ft Home
- 1-Story Property
- Woodwork
- Ceiling Fan
- Formal Dining Room
- Wood Flooring
- Unfinished Basement
- Partial Basement
- Fire and Smoke Detector
Kitchen
- Eat-In Kitchen
- Electric Range
- Microwave
- Dishwasher
Bedrooms and Bathrooms
- 4 Bedrooms
- 2 Bathrooms
Laundry
- Laundry on main level
- Washer and Dryer Hookup
Outdoor Features
- Covered patio or porch
- Gazebo
- Storage Shed
Schools
- Woodbine Elementary And Middle School
- Woodbine High School
Utilities
- Forced Air Heating and Cooling System
- Electric Water Heater
Community Details
- No Home Owners Association
Ownership History
Purchase Details
Home Financials for this Owner
Home Financials are based on the most recent Mortgage that was taken out on this home.Purchase Details
Home Financials for this Owner
Home Financials are based on the most recent Mortgage that was taken out on this home.Purchase Details
Home Financials for this Owner
Home Financials are based on the most recent Mortgage that was taken out on this home.Similar Home in Woodbine, IA
Home Values in the Area
Average Home Value in this Area
Purchase History
| Date | Buyer | Sale Price | Title Company |
|---|---|---|---|
| Shaw Jeanne | $175,000 | Blair Abstract & Title | |
| Darnell Auston D | $156,500 | Blair Abstract Title | |
| Crown View Development Llc | -- | None Available |
Mortgage History
| Date | Status | Borrower | Loan Amount |
|---|---|---|---|
| Open | Shaw Jeanne | $140,000 | |
| Previous Owner | Darnell Auston D | $386,000 | |
| Previous Owner | Darnell Auston D | $140,850 | |
| Previous Owner | Crown View Development Llc | $39,000 |
Property History
| Date | Event | Price | Change | Sq Ft Price |
|---|---|---|---|---|
| 04/19/2024 04/19/24 | Sold | $175,000 | +1.7% | $122 / Sq Ft |
| 02/25/2024 02/25/24 | Pending | -- | -- | -- |
| 02/14/2024 02/14/24 | For Sale | $172,000 | -- | $120 / Sq Ft |
Tax History Compared to Growth
Tax History
| Year | Tax Paid | Tax Assessment Tax Assessment Total Assessment is a certain percentage of the fair market value that is determined by local assessors to be the total taxable value of land and additions on the property. | Land | Improvement |
|---|---|---|---|---|
| 2024 | $2,954 | $174,150 | $6,480 | $167,670 |
| 2023 | $2,954 | $174,150 | $6,480 | $167,670 |
| 2022 | $1,226 | $126,666 | $6,480 | $120,186 |
| 2021 | $1,226 | $56,403 | $6,480 | $49,923 |
| 2020 | $1,086 | $50,020 | $6,480 | $43,540 |
| 2019 | $1,122 | $50,020 | $6,480 | $43,540 |
| 2018 | $1,114 | $50,393 | $0 | $0 |
| 2017 | $1,114 | $50,393 | $0 | $0 |
| 2016 | $1,130 | $50,393 | $0 | $0 |
| 2015 | $1,130 | $45,399 | $0 | $0 |
| 2014 | $1,008 | $45,399 | $0 | $0 |
Agents Affiliated with this Home
-
P
Seller's Agent in 2024
Patricia Reisz
United Country Loess Hills Realty & Auction
-
A
Buyer's Agent in 2024
Angela Fritz
BHHS Ambassador Real Estate
Map
Source: Southwest Iowa Association of Realtors®
MLS Number: 24-237
APN: 620002507100000
- 18 Weare St
- 108 Fischer Dr
- 110 W 7th St
- 101 Bluegrass Ln
- 109 Bluegrass Ln
- 508 Harvest Hills Dr
- 1207 Normal St
- 809 Harvest Hills Dr
- 102 Bluegrass Ln
- 106 Bluegrass Ln
- 903 Harvest Hills Dr
- 103 Ridgeline Rd
- 610 Harvest Hills Dr
- 902 Harvest Hills Dr
- 905 Harvest Hills Dr
- 104 Ridgeline Rd
- 904 Harvest Hills Dr
- 105 Ridgeline Rd






