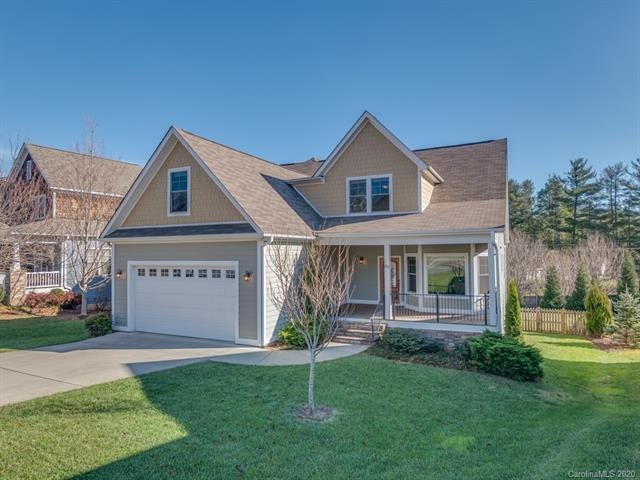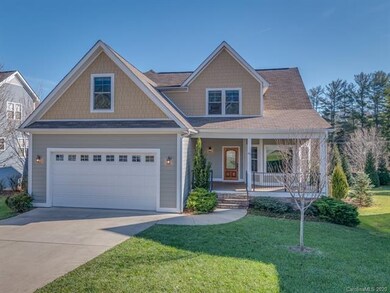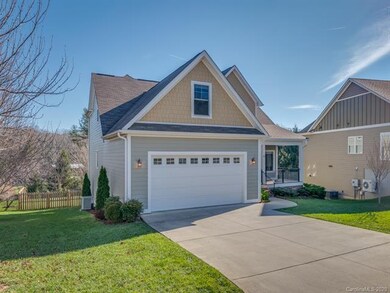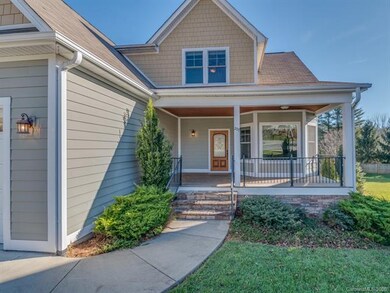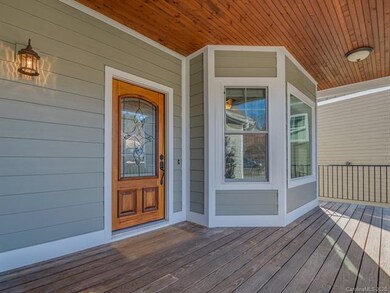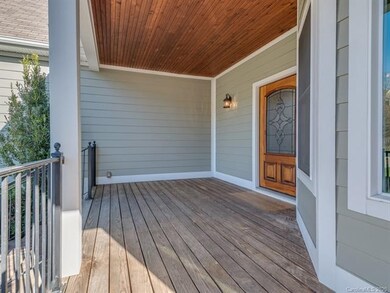
Highlights
- Arts and Crafts Architecture
- Wood Flooring
- Fireplace
- T.C. Roberson High School Rated A
- Recreation Facilities
About This Home
As of February 2021This spacious, sunlit home in the highly desirable Ashley Woods neighborhood features an open floor plan, cathedral ceilings, and a custom rock, natural gas fireplace with remote control. The eat-in-kitchen kitchen boasts granite countertops, shaker cabinets, stainless steel appliances, a breakfast bar. Enjoy luxury living with a master suite on the main level and another master with a connected office on the second floor, a formal dining room, hardwood and tile floors throughout, frameless glass shower enclosures, and walk-in closets. A bonus room provides even more space for a playroom or second office. The daylight basement offers tremendous storage and leads to a fenced in backyard, where a deck offers stunning views of the mountains. Minutes from the French Broad River, Blue Ridge Parkway, NC Arboretum, Bent Creek, Lake Powhatan & Biltmore Park.
Last Agent to Sell the Property
Unique: A Real Estate Collective License #311354 Listed on: 12/21/2020
Home Details
Home Type
- Single Family
Year Built
- Built in 2013
HOA Fees
- $27 Monthly HOA Fees
Parking
- 2
Home Design
- Arts and Crafts Architecture
Interior Spaces
- Fireplace
Flooring
- Wood
- Tile
Listing and Financial Details
- Assessor Parcel Number 9635-30-9182-00000
Community Details
Overview
- Ashley Woods HOA
Recreation
- Recreation Facilities
- Community Playground
Ownership History
Purchase Details
Home Financials for this Owner
Home Financials are based on the most recent Mortgage that was taken out on this home.Purchase Details
Purchase Details
Home Financials for this Owner
Home Financials are based on the most recent Mortgage that was taken out on this home.Purchase Details
Purchase Details
Similar Homes in the area
Home Values in the Area
Average Home Value in this Area
Purchase History
| Date | Type | Sale Price | Title Company |
|---|---|---|---|
| Warranty Deed | $520,000 | None Available | |
| Warranty Deed | $437,500 | None Available | |
| Warranty Deed | $425,000 | None Available | |
| Warranty Deed | $33,000 | None Available | |
| Warranty Deed | $33,000 | None Available |
Mortgage History
| Date | Status | Loan Amount | Loan Type |
|---|---|---|---|
| Open | $320,000 | New Conventional | |
| Closed | $320,000 | New Conventional | |
| Previous Owner | $60,000 | New Conventional | |
| Previous Owner | $330,000 | New Conventional | |
| Previous Owner | $235,000 | Adjustable Rate Mortgage/ARM |
Property History
| Date | Event | Price | Change | Sq Ft Price |
|---|---|---|---|---|
| 02/02/2021 02/02/21 | Sold | $520,000 | +1.0% | $187 / Sq Ft |
| 12/29/2020 12/29/20 | Pending | -- | -- | -- |
| 12/28/2020 12/28/20 | For Sale | $515,000 | 0.0% | $186 / Sq Ft |
| 12/21/2020 12/21/20 | Pending | -- | -- | -- |
| 12/21/2020 12/21/20 | For Sale | $515,000 | +21.2% | $186 / Sq Ft |
| 02/18/2014 02/18/14 | Sold | $425,000 | -2.3% | $155 / Sq Ft |
| 01/19/2014 01/19/14 | Pending | -- | -- | -- |
| 11/14/2013 11/14/13 | For Sale | $435,000 | -- | $159 / Sq Ft |
Tax History Compared to Growth
Tax History
| Year | Tax Paid | Tax Assessment Tax Assessment Total Assessment is a certain percentage of the fair market value that is determined by local assessors to be the total taxable value of land and additions on the property. | Land | Improvement |
|---|---|---|---|---|
| 2023 | $3,041 | $494,000 | $60,400 | $433,600 |
| 2022 | $2,895 | $494,000 | $0 | $0 |
| 2021 | $2,895 | $494,000 | $0 | $0 |
| 2020 | $2,548 | $404,500 | $0 | $0 |
| 2019 | $2,548 | $404,500 | $0 | $0 |
| 2018 | $2,548 | $404,500 | $0 | $0 |
| 2017 | $2,548 | $368,700 | $0 | $0 |
| 2016 | $2,562 | $368,700 | $0 | $0 |
| 2015 | $2,562 | $368,700 | $0 | $0 |
| 2014 | $2,562 | $368,700 | $0 | $0 |
Agents Affiliated with this Home
-
Chaim Salomon

Seller's Agent in 2021
Chaim Salomon
Unique: A Real Estate Collective
(917) 731-7653
4 in this area
56 Total Sales
-
I-Mei Ervin
I
Buyer's Agent in 2021
I-Mei Ervin
BSI Builder Services
(704) 779-8840
3 in this area
23 Total Sales
-
V
Seller's Agent in 2014
Vicki O`Leary
Magnolia Properties
-
Sheila Jenkins

Buyer's Agent in 2014
Sheila Jenkins
Premier Sotheby’s International Realty
(828) 242-3272
37 Total Sales
Map
Source: Canopy MLS (Canopy Realtor® Association)
MLS Number: CAR3692947
APN: 9635-30-9182-00000
- 168 Carolina Bluebird Loop
- 345 Scarlet Tanager Ct
- 6 French Broad Overlook Unit 2
- 9 French Broad Overlook Unit Lot 3
- 3 French Broad Overlook Unit Lot 1
- 3 Weather Wood Dr
- 219 Rivercrest Blvd
- 99999 Commerce Way
- 574 Long Shoals Rd
- 1 Spring Valley Dr
- 17 Moon Haven Way
- 15 Moon Haven Way
- 11 Moon Haven Way
- 9 Moon Haven Way
- 14 Moon Haven Way
- 610 Long Shoals Rd
- 12 Moon Haven Way
- 10 Moon Haven Way
- 8 Moon Haven Way
- 7 Moon Haven Way
