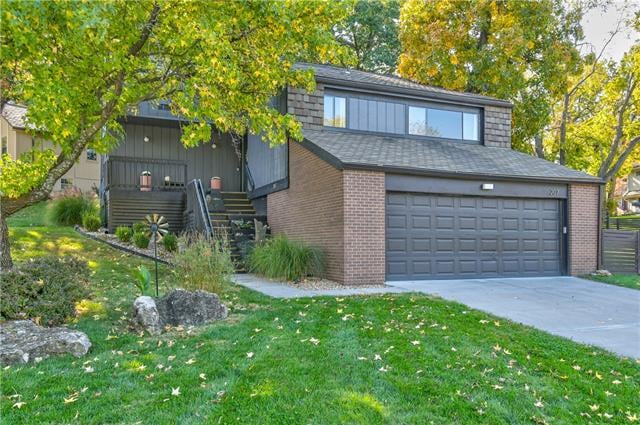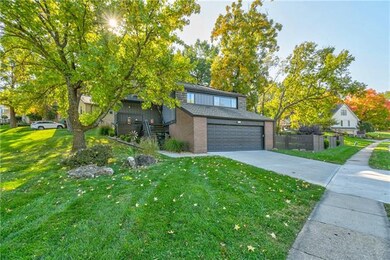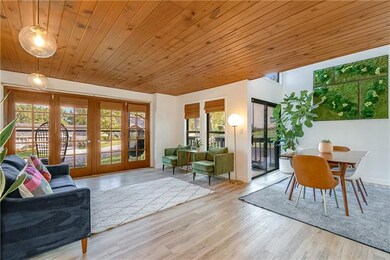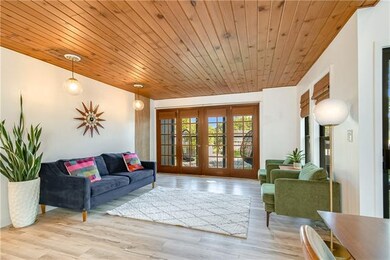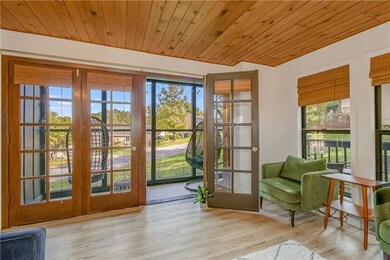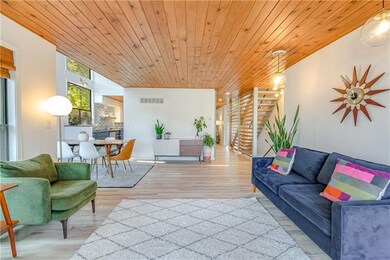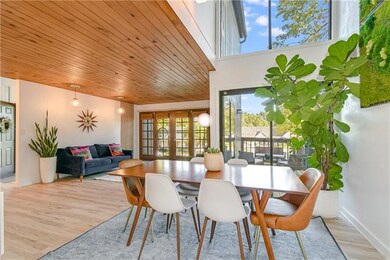
207 NW Hackberry St Lees Summit, MO 64064
Chapel Ridge NeighborhoodHighlights
- Home Theater
- Clubhouse
- Contemporary Architecture
- Hazel Grove Elementary School Rated A
- Deck
- Family Room with Fireplace
About This Home
As of December 2021This incredible Lakewood Listing has it all! The home is updated beautifully throughout the entire house! Enjoy the primary bedroom conveniently located on the main level. Do you love to entertain? Well this house has everything you need to be the perfect host! Movie theatre area, large walk out basement, walk in pantry, and multiple outdoor entertaining areas with a screened in porch make this the house to be at for the holidays!
Updates include custom lighting on stairs and in theatre area, new floors, new paint, gas stove, heated and cooling garage, just to name a few!
So come out and see gorgeous Lakewood home!
Last Agent to Sell the Property
EXP Realty LLC License #2017007950 Listed on: 10/28/2021

Home Details
Home Type
- Single Family
Est. Annual Taxes
- $5,583
Year Built
- Built in 1975
Lot Details
- 0.3 Acre Lot
- Wood Fence
HOA Fees
- $145 Monthly HOA Fees
Parking
- 2 Car Attached Garage
- Garage Door Opener
Home Design
- Contemporary Architecture
- Tri-Level Property
- Composition Roof
- Wood Siding
Interior Spaces
- Wet Bar: Carpet, Ceiling Fan(s), Parquet, Fireplace
- Built-In Features: Carpet, Ceiling Fan(s), Parquet, Fireplace
- Vaulted Ceiling
- Ceiling Fan: Carpet, Ceiling Fan(s), Parquet, Fireplace
- Skylights
- Shades
- Plantation Shutters
- Drapes & Rods
- Family Room with Fireplace
- 2 Fireplaces
- Family Room Downstairs
- Home Theater
- Screened Porch
Kitchen
- Open to Family Room
- Gas Oven or Range
- <<cooktopDownDraftToken>>
- Dishwasher
- Stainless Steel Appliances
- Granite Countertops
- Laminate Countertops
- Disposal
Flooring
- Wall to Wall Carpet
- Linoleum
- Laminate
- Stone
- Ceramic Tile
- Luxury Vinyl Plank Tile
- Luxury Vinyl Tile
Bedrooms and Bathrooms
- 4 Bedrooms
- Primary Bedroom on Main
- Cedar Closet: Carpet, Ceiling Fan(s), Parquet, Fireplace
- Walk-In Closet: Carpet, Ceiling Fan(s), Parquet, Fireplace
- Double Vanity
- <<tubWithShowerToken>>
Laundry
- Laundry on main level
- Sink Near Laundry
Finished Basement
- Walk-Out Basement
- Fireplace in Basement
- Bedroom in Basement
Outdoor Features
- Deck
- Fire Pit
Additional Features
- City Lot
- Central Heating and Cooling System
Listing and Financial Details
- Assessor Parcel Number 43-420-07-03-00-0-00-000
Community Details
Overview
- Association fees include management
- Lakewood Property Owner's Association
- Lakewood Subdivision
Amenities
- Clubhouse
Recreation
- Tennis Courts
- Community Pool
Ownership History
Purchase Details
Home Financials for this Owner
Home Financials are based on the most recent Mortgage that was taken out on this home.Purchase Details
Purchase Details
Home Financials for this Owner
Home Financials are based on the most recent Mortgage that was taken out on this home.Purchase Details
Home Financials for this Owner
Home Financials are based on the most recent Mortgage that was taken out on this home.Purchase Details
Purchase Details
Home Financials for this Owner
Home Financials are based on the most recent Mortgage that was taken out on this home.Purchase Details
Similar Homes in the area
Home Values in the Area
Average Home Value in this Area
Purchase History
| Date | Type | Sale Price | Title Company |
|---|---|---|---|
| Deed | -- | Chicago Title Company Llc | |
| Interfamily Deed Transfer | -- | None Available | |
| Warranty Deed | -- | None Available | |
| Special Warranty Deed | -- | Continental Title Company | |
| Trustee Deed | $194,840 | None Available | |
| Warranty Deed | -- | Commonwealth Land Title Insu | |
| Interfamily Deed Transfer | -- | -- |
Mortgage History
| Date | Status | Loan Amount | Loan Type |
|---|---|---|---|
| Open | $360,000 | New Conventional | |
| Closed | $360,000 | No Value Available | |
| Previous Owner | $40,210 | Credit Line Revolving | |
| Previous Owner | $320,450 | New Conventional | |
| Previous Owner | $204,020 | FHA | |
| Previous Owner | $126,000 | Purchase Money Mortgage | |
| Previous Owner | $185,250 | Purchase Money Mortgage | |
| Previous Owner | $186,878 | Unknown | |
| Previous Owner | $182,000 | New Conventional |
Property History
| Date | Event | Price | Change | Sq Ft Price |
|---|---|---|---|---|
| 12/20/2021 12/20/21 | Sold | -- | -- | -- |
| 11/17/2021 11/17/21 | Pending | -- | -- | -- |
| 11/14/2021 11/14/21 | Price Changed | $454,000 | 0.0% | $144 / Sq Ft |
| 11/14/2021 11/14/21 | For Sale | $454,000 | -1.1% | $144 / Sq Ft |
| 10/30/2021 10/30/21 | Pending | -- | -- | -- |
| 10/28/2021 10/28/21 | For Sale | $459,000 | +24.4% | $146 / Sq Ft |
| 03/23/2018 03/23/18 | Sold | -- | -- | -- |
| 02/18/2018 02/18/18 | Pending | -- | -- | -- |
| 02/15/2018 02/15/18 | For Sale | $369,000 | -- | $117 / Sq Ft |
Tax History Compared to Growth
Tax History
| Year | Tax Paid | Tax Assessment Tax Assessment Total Assessment is a certain percentage of the fair market value that is determined by local assessors to be the total taxable value of land and additions on the property. | Land | Improvement |
|---|---|---|---|---|
| 2024 | $5,969 | $82,663 | $11,972 | $70,691 |
| 2023 | $5,925 | $82,663 | $11,972 | $70,691 |
| 2022 | $5,798 | $71,820 | $11,001 | $60,819 |
| 2021 | $5,918 | $71,820 | $11,001 | $60,819 |
| 2020 | $5,583 | $67,097 | $11,001 | $56,096 |
| 2019 | $5,430 | $67,097 | $11,001 | $56,096 |
| 2018 | $921,546 | $49,337 | $6,006 | $43,331 |
| 2017 | $3,780 | $49,337 | $6,006 | $43,331 |
| 2016 | $3,780 | $42,902 | $5,605 | $37,297 |
| 2014 | $3,377 | $37,574 | $6,691 | $30,883 |
Agents Affiliated with this Home
-
Aaron Potter

Seller's Agent in 2021
Aaron Potter
EXP Realty LLC
(816) 797-8282
50 in this area
145 Total Sales
-
Vicki Fallon

Buyer's Agent in 2021
Vicki Fallon
Keller Williams KC North
(816) 517-1055
1 in this area
105 Total Sales
-
Ashley Kendrick

Seller's Agent in 2018
Ashley Kendrick
Chartwell Realty LLC
(816) 699-7566
6 in this area
455 Total Sales
-
Sara Hostetler

Buyer's Agent in 2018
Sara Hostetler
Chartwell Realty LLC
(913) 221-5755
37 Total Sales
Map
Source: Heartland MLS
MLS Number: 2352383
APN: 43-420-07-03-00-0-00-000
- 114 NW Teakwood St
- 4616 NW Bramble Trail
- 400 NW Poplar St
- 220 NW Aspen St
- 202 NE Bayview Dr
- 224 NW Locust St
- 234 NE Bayview Dr
- 219 NW Locust St
- 249 NE Edgewater Dr
- 4117 NE Edgewater Ct
- 212 NE Landings Cir
- 208 NE Landings Cir
- 4915 NW Canyon Ct
- 7120 Lee's Summit Rd
- 7140 Lee's Summit Rd
- 7130 Lee's Summit Rd
- 4011 NE Woodridge Dr
- 4900 NE Maybrook Rd
- 3845 NW Cimarron St
- 416 NE Brockton Dr
