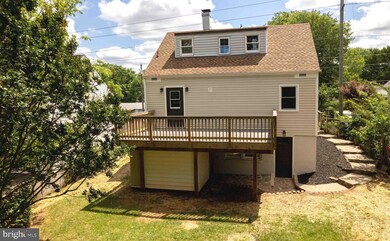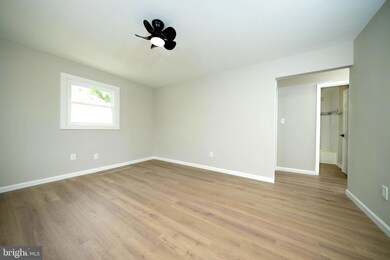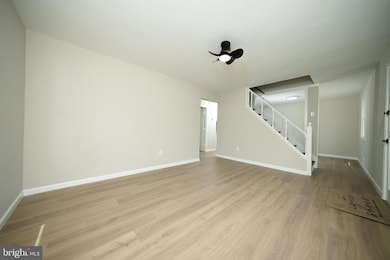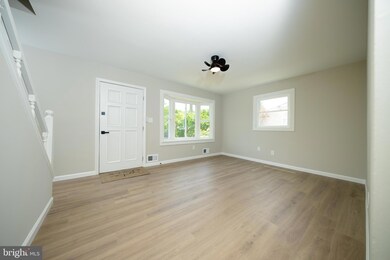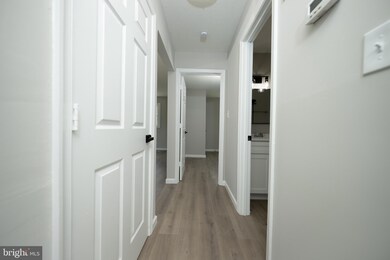
207 Old Centreville Rd Manassas Park, VA 20111
Highlights
- Open Floorplan
- Deck
- Wooded Lot
- Cape Cod Architecture
- Secluded Lot
- Main Floor Bedroom
About This Home
As of August 2024Stunning Remodeled Cape Cod in amazing location close to Centreville. Newer Roof & Windows, New Luxury Vinyl Wide Plank Flooring Throughout, New Kitchen with Soft Close Cabinets, Quartz Counters, Pantry and Stainless Steel Appliances, Freshly Painted Inside and Out. Newly Updated Bathrooms. Main Level Bedroom and Full Bath. Upper Level has Two bedrooms and a Full Bath. Lower Level has Large Storage Room, Separate Walk Out Entrance in Rear, Bedroom and Recreation Room. Basement can be in-law suite or rental unit due to seperate entrance. Rear yard is level and private with 2 sheds that convey as-is and trex deck and storage area under deck. New Light fixtures, Door Handles and so much more throughout. New Plants and Mulch. House is Completely Fenced. Duct work has been professionally cleaned. This Remodeled Home is a Must See! Plat is attached with Options for Driveway
Last Agent to Sell the Property
LPT Realty, LLC License #0225062452 Listed on: 06/12/2024

Home Details
Home Type
- Single Family
Est. Annual Taxes
- $5,271
Year Built
- Built in 1957
Lot Details
- 7,492 Sq Ft Lot
- Property is Fully Fenced
- Landscaped
- Secluded Lot
- Wooded Lot
- Backs to Trees or Woods
- Back and Front Yard
- Property is in excellent condition
Parking
- On-Street Parking
Home Design
- Cape Cod Architecture
- Block Foundation
- Architectural Shingle Roof
- Vinyl Siding
Interior Spaces
- Property has 3 Levels
- Open Floorplan
- Ceiling Fan
- Formal Dining Room
- Luxury Vinyl Plank Tile Flooring
Kitchen
- Electric Oven or Range
- <<builtInMicrowave>>
- Ice Maker
- Dishwasher
- Stainless Steel Appliances
- Upgraded Countertops
Bedrooms and Bathrooms
Laundry
- Dryer
- Washer
Basement
- Walk-Out Basement
- Connecting Stairway
- Interior and Exterior Basement Entry
- Shelving
- Basement Windows
Outdoor Features
- Deck
- Patio
- Shed
Schools
- Manassas Park Elementary And Middle School
- Manassas Park High School
Utilities
- Forced Air Heating and Cooling System
- Natural Gas Water Heater
Community Details
- No Home Owners Association
- Manassas Park Subdivision, Updated Floorplan
Listing and Financial Details
- Tax Lot 1644
- Assessor Parcel Number 9-1-1644
Ownership History
Purchase Details
Home Financials for this Owner
Home Financials are based on the most recent Mortgage that was taken out on this home.Similar Homes in the area
Home Values in the Area
Average Home Value in this Area
Purchase History
| Date | Type | Sale Price | Title Company |
|---|---|---|---|
| Warranty Deed | $211,500 | Attorney |
Mortgage History
| Date | Status | Loan Amount | Loan Type |
|---|---|---|---|
| Open | $207,668 | FHA | |
| Previous Owner | $160,000 | New Conventional |
Property History
| Date | Event | Price | Change | Sq Ft Price |
|---|---|---|---|---|
| 08/08/2024 08/08/24 | Sold | $470,000 | -1.1% | $312 / Sq Ft |
| 07/13/2024 07/13/24 | Pending | -- | -- | -- |
| 06/27/2024 06/27/24 | Price Changed | $474,999 | -5.0% | $315 / Sq Ft |
| 06/12/2024 06/12/24 | For Sale | $499,999 | +136.4% | $332 / Sq Ft |
| 12/31/2017 12/31/17 | Sold | $211,500 | +2.2% | $197 / Sq Ft |
| 12/30/2017 12/30/17 | For Sale | $207,000 | -- | $193 / Sq Ft |
Tax History Compared to Growth
Tax History
| Year | Tax Paid | Tax Assessment Tax Assessment Total Assessment is a certain percentage of the fair market value that is determined by local assessors to be the total taxable value of land and additions on the property. | Land | Improvement |
|---|---|---|---|---|
| 2024 | $5,156 | $373,400 | $137,500 | $235,900 |
| 2023 | $5,156 | $354,800 | $110,000 | $244,800 |
| 2022 | $4,940 | $344,500 | $104,800 | $239,700 |
| 2021 | $4,682 | $313,100 | $91,100 | $222,000 |
| 2020 | $4,404 | $292,600 | $78,300 | $214,300 |
| 2019 | $4,404 | $274,700 | $75,900 | $198,800 |
| 2018 | $3,669 | $246,500 | $71,600 | $174,900 |
| 2017 | $0 | $234,700 | $71,600 | $163,100 |
| 2016 | $3,548 | $228,900 | $71,600 | $157,300 |
| 2015 | $2,517 | $213,900 | $71,600 | $142,300 |
| 2014 | $2,517 | $177,500 | $71,600 | $105,900 |
Agents Affiliated with this Home
-
Joseph Dedekind

Seller's Agent in 2024
Joseph Dedekind
LPT Realty, LLC
(703) 244-8787
1 in this area
186 Total Sales
-
Marc Mullen

Buyer's Agent in 2024
Marc Mullen
Cornerstone Elite Properties, LLC.
(540) 603-5483
1 in this area
5 Total Sales
-
Jamie Cook

Seller's Agent in 2017
Jamie Cook
Treck Realty LLC
(703) 475-1009
1 in this area
118 Total Sales
Map
Source: Bright MLS
MLS Number: VAMP2002330
APN: 9-1-1644

