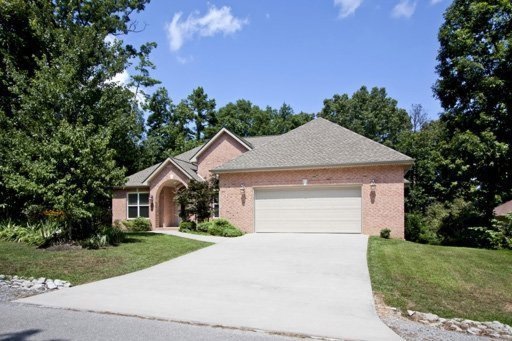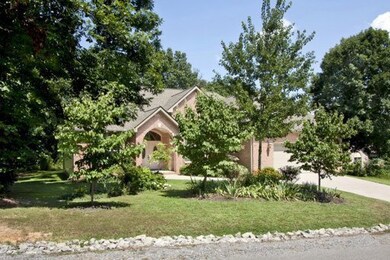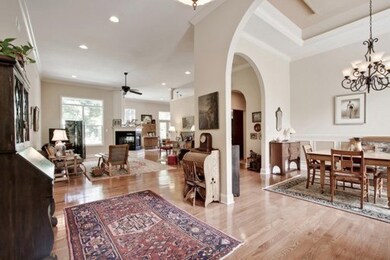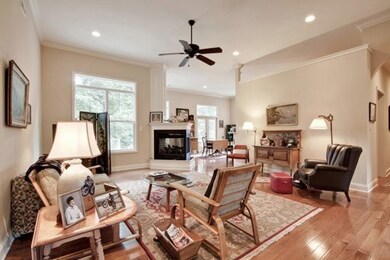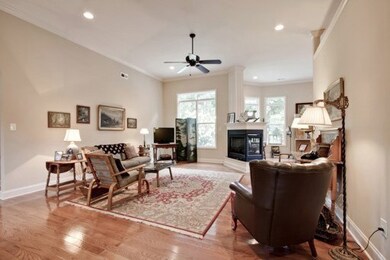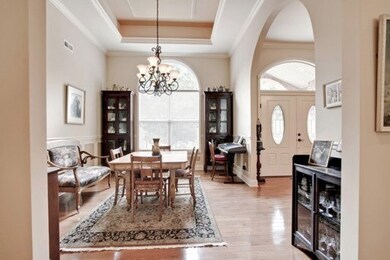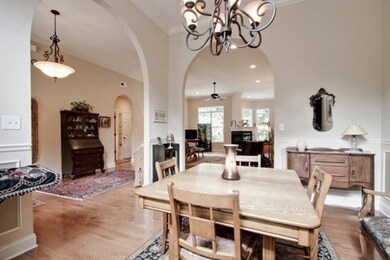
207 Osage Place Loudon, TN 37774
Tellico Village NeighborhoodHighlights
- Golf Course Community
- Deck
- Wood Flooring
- Landscaped Professionally
- Traditional Architecture
- 2 Fireplaces
About This Home
As of October 2023Beautiful rancher featured in 2006 Parade of Homes. Arched doorways; hdwd flooring; crown moldings. 14 double trey ceiling in DR-accent lighting. 3 sided FP separating GR and Hearth Rm. Cherry cabinetry in kitchen; solid surface tops; pullouts; pan drawers; built in TV/computer area. All appliances convey plus washer/dryer. FP in Master Bedroom. Spacious MBA has his/her vanities plus makeup vanity; jetted tub; corner shower. Maintenance free decking; Screened Porch; Common property on left of ho me.
Last Agent to Sell the Property
Jan Tucker
BHHS Lakeside Realty License #252013 Listed on: 07/26/2013
Last Buyer's Agent
Missy Emerling
Crye-Leike, REALTORS
Home Details
Home Type
- Single Family
Est. Annual Taxes
- $1,307
Year Built
- Built in 2007
Lot Details
- 0.25 Acre Lot
- Lot Dimensions are 81 x 145 x 92 x 116
- Cul-De-Sac
- Landscaped Professionally
HOA Fees
- $102 Monthly HOA Fees
Home Design
- Traditional Architecture
- Brick Exterior Construction
- Vinyl Siding
Interior Spaces
- 2,174 Sq Ft Home
- 2 Fireplaces
- See Through Fireplace
- Vinyl Clad Windows
- Insulated Windows
- Living Room
- Dining Room
- Screened Porch
- Crawl Space
- Fire and Smoke Detector
Kitchen
- Self-Cleaning Oven
- Microwave
- Dishwasher
- Disposal
Flooring
- Wood
- Carpet
- Tile
Bedrooms and Bathrooms
- 3 Bedrooms
- 2 Full Bathrooms
Parking
- Attached Garage
- Parking Available
Outdoor Features
- Deck
Utilities
- Zoned Heating and Cooling System
- Heat Pump System
- Cable TV Available
Listing and Financial Details
- Assessor Parcel Number 034N C 010.00
- Tax Block 5
Community Details
Overview
- Coyatee Coves Subdivision
Recreation
- Golf Course Community
Ownership History
Purchase Details
Purchase Details
Purchase Details
Home Financials for this Owner
Home Financials are based on the most recent Mortgage that was taken out on this home.Purchase Details
Purchase Details
Purchase Details
Purchase Details
Purchase Details
Similar Homes in Loudon, TN
Home Values in the Area
Average Home Value in this Area
Purchase History
| Date | Type | Sale Price | Title Company |
|---|---|---|---|
| Quit Claim Deed | -- | None Listed On Document | |
| Quit Claim Deed | -- | -- | |
| Warranty Deed | $315,000 | -- | |
| Warranty Deed | $373,000 | -- | |
| Deed | $34,000 | -- | |
| Warranty Deed | $150,000 | -- | |
| Deed | $15,000 | -- | |
| Warranty Deed | $23,400 | -- |
Mortgage History
| Date | Status | Loan Amount | Loan Type |
|---|---|---|---|
| Previous Owner | $240,000 | No Value Available |
Property History
| Date | Event | Price | Change | Sq Ft Price |
|---|---|---|---|---|
| 10/25/2023 10/25/23 | Sold | $515,000 | 0.0% | $237 / Sq Ft |
| 09/04/2023 09/04/23 | Pending | -- | -- | -- |
| 09/02/2023 09/02/23 | For Sale | $515,000 | +63.5% | $237 / Sq Ft |
| 10/30/2013 10/30/13 | Sold | $315,000 | -- | $145 / Sq Ft |
Tax History Compared to Growth
Tax History
| Year | Tax Paid | Tax Assessment Tax Assessment Total Assessment is a certain percentage of the fair market value that is determined by local assessors to be the total taxable value of land and additions on the property. | Land | Improvement |
|---|---|---|---|---|
| 2023 | $1,307 | $86,050 | $0 | $0 |
| 2022 | $1,307 | $86,050 | $5,000 | $81,050 |
| 2021 | $1,307 | $86,050 | $5,000 | $81,050 |
| 2020 | $1,346 | $86,050 | $5,000 | $81,050 |
| 2019 | $1,346 | $74,650 | $7,500 | $67,150 |
| 2018 | $1,346 | $74,650 | $7,500 | $67,150 |
| 2017 | $1,346 | $74,650 | $7,500 | $67,150 |
| 2016 | $1,381 | $74,275 | $7,500 | $66,775 |
| 2015 | $1,381 | $74,275 | $7,500 | $66,775 |
| 2014 | $1,381 | $74,275 | $7,500 | $66,775 |
Agents Affiliated with this Home
-
Leza Barnard

Seller's Agent in 2023
Leza Barnard
RE/MAX
(865) 582-1799
87 in this area
143 Total Sales
-
Nate Barnard

Seller Co-Listing Agent in 2023
Nate Barnard
RE/MAX
(865) 804-3090
63 in this area
88 Total Sales
-
J
Buyer's Agent in 2023
Joyce Frye
Prestigious Properties
-
J
Seller's Agent in 2013
Jan Tucker
BHHS Lakeside Realty
-
M
Buyer's Agent in 2013
Missy Emerling
Crye-Leike, REALTORS
Map
Source: East Tennessee REALTORS® MLS
MLS Number: 854865
APN: 034N-C-010.00
- 213 Osage Ln
- 100 Skiatook Trace
- 110 Osage Ln
- 203 Coyatee Ct
- 108 Skiatook Way
- 138 Coyatee Cir
- 301 Coyatee Shores Trace
- 301 Seminole
- 304 Coweta Ct
- 245 Coyatee Shores Trace
- 123 Seminole Ln
- 100 Coyatee Cir
- 126 Seminole Ln
- 401 Shawnee Place
- 5220 Old Club Rd
- 129 Cayuga Dr
- 131 Tommotley Dr
- 124 Santee Way
- 317 Washita Ln
- 108 Tommotley Dr
