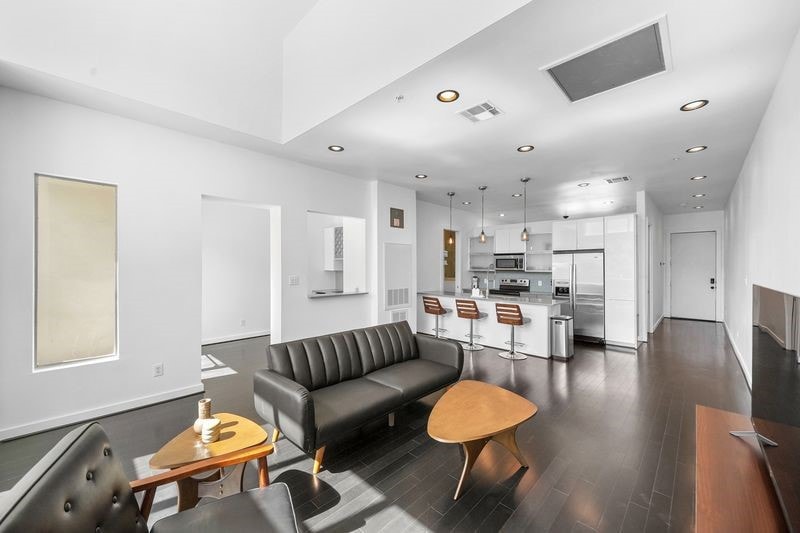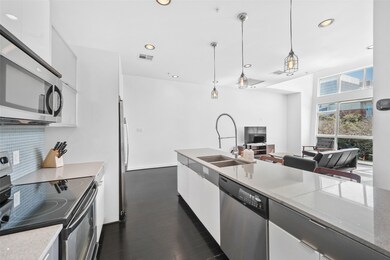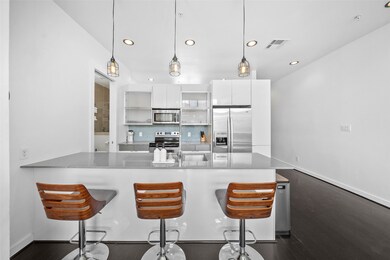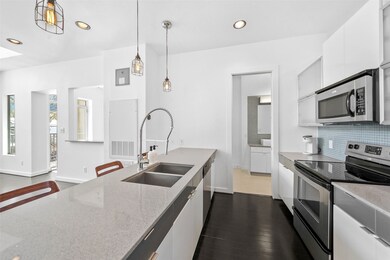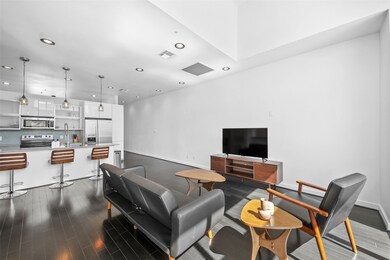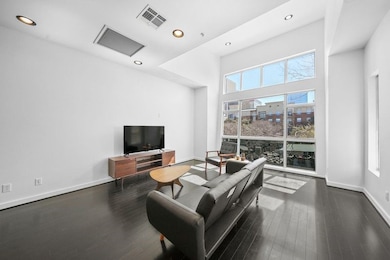207 Pierce St Unit 308 Houston, TX 77002
Midtown Neighborhood
1
Bed
1
Bath
1,035
Sq Ft
0.5
Acres
Highlights
- 0.5 Acre Lot
- High Ceiling
- Quartz Countertops
- Wood Flooring
- Furnished
- 4-minute walk to Bagby Park
About This Home
FULLY FURNISHED one bedroom/ one bathroom condo in Midtown. This unit is walking distance to many restaurants, popular bars and downtown entertainment spots. Condo features high ceilings, quartz countertops, stainless steel appliances, balcony, wet bar and office/study area. Property is fully gated with a reserved parking space. New roof and AC. Property is available on June 3rd.
Condo Details
Home Type
- Condominium
Est. Annual Taxes
- $3,387
Year Built
- Built in 2007
Interior Spaces
- 1,035 Sq Ft Home
- 1-Story Property
- Wet Bar
- Furnished
- High Ceiling
- Ceiling Fan
- Window Treatments
- Family Room Off Kitchen
- Security Gate
Kitchen
- Breakfast Bar
- Electric Oven
- Electric Cooktop
- Microwave
- Dishwasher
- Quartz Countertops
- Pots and Pans Drawers
- Disposal
Flooring
- Wood
- Tile
Bedrooms and Bathrooms
- 1 Bedroom
- 1 Full Bathroom
Laundry
- Dryer
- Washer
Parking
- 1 Detached Carport Space
- Electric Gate
Schools
- Gregory-Lincoln Elementary School
- Gregory-Lincoln Middle School
- Heights High School
Utilities
- Central Heating and Cooling System
- Programmable Thermostat
- Municipal Trash
- Cable TV Available
Additional Features
- Energy-Efficient Thermostat
- Balcony
- Property is Fully Fenced
Listing and Financial Details
- Property Available on 6/3/25
- Long Term Lease
Community Details
Overview
- Mid-Rise Condominium
- No Value Selected Condos
- Pierce Street Flats Condo Subdivision
Pet Policy
- Call for details about the types of pets allowed
- Pet Deposit Required
Security
- Controlled Access
- Fire and Smoke Detector
Map
Source: Houston Association of REALTORS®
MLS Number: 6612413
APN: 1319370010020
Nearby Homes
- 207 Pierce St Unit 203
- 207 Pierce St Unit 301
- 2008 Helena St
- 126 Pierce St
- 120 Pierce St
- 300 St Joseph Pkwy Unit 121
- 300 St Joseph Pkwy Unit 319
- 300 St Joseph Pkwy Unit 317
- 300 St Joseph Pkwy Unit 203
- 300 St Joseph Pkwy Unit 111
- 300 St Joseph Pkwy Unit 311
- 300 St Joseph Pkwy Unit 104
- 300 St Joseph Pkwy Unit 318
- 300 St Joseph Pkwy Unit 115
- 300 St Joseph Pkwy Unit 220
- 2000 Bagby St Unit 13430
- 2000 Bagby St Unit 13439
- 2000 Bagby St Unit 5426
- 2000 Bagby St Unit 11426
- 2000 Bagby St Unit 11439
