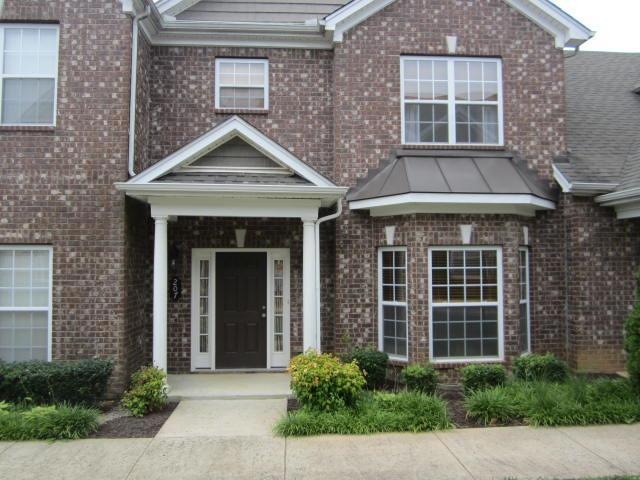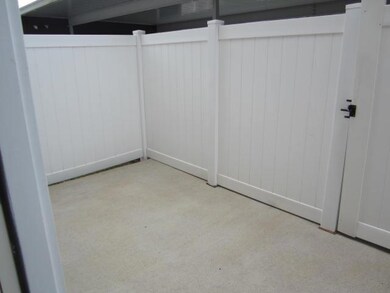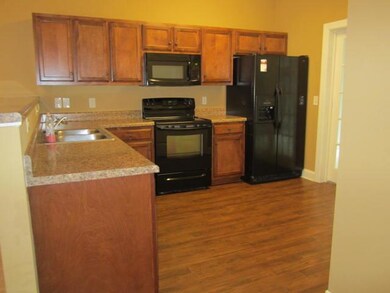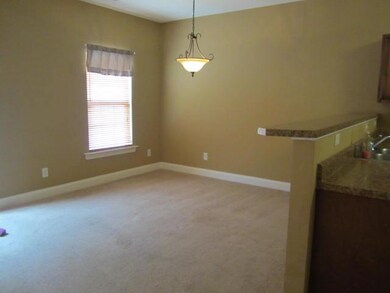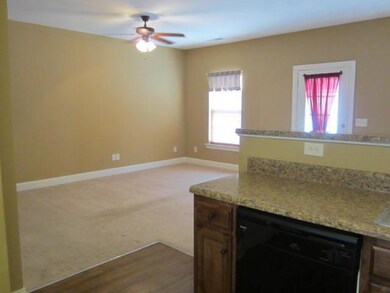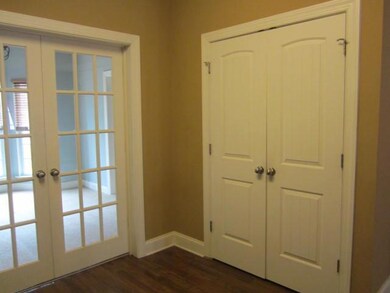
207 Rowlette Cir Murfreesboro, TN 37127
Estimated Value: $309,000 - $323,000
Highlights
- Contemporary Architecture
- Wood Flooring
- Walk-In Closet
- Christiana Middle School Rated A-
- Great Room
- Cooling Available
About This Home
As of August 2016All appliances included in this well maintained unit! Laminate floors, sep office downstairs. Large BR's & Baths. Extremely convenient to I-24, Veterans, & 231 South. Huge pantry, nice open floor plan. Private patio w/ ext storage. No maintenance living!
Last Agent to Sell the Property
Onward Real Estate License #253725 Listed on: 07/11/2016

Townhouse Details
Home Type
- Townhome
Est. Annual Taxes
- $1,362
Year Built
- Built in 2008
Home Design
- Contemporary Architecture
- Brick Exterior Construction
- Slab Foundation
- Shingle Roof
- Vinyl Siding
Interior Spaces
- 1,676 Sq Ft Home
- Property has 1 Level
- Ceiling Fan
- Great Room
- Combination Dining and Living Room
Kitchen
- Microwave
- Dishwasher
Flooring
- Wood
- Carpet
- Vinyl
Bedrooms and Bathrooms
- 2 Bedrooms
- Walk-In Closet
Parking
- 2 Parking Spaces
- 2 Carport Spaces
- Driveway
Schools
- Barfield Elementary School
- Christiana Middle School
- Riverdale High School
Utilities
- Cooling Available
- Central Heating
Community Details
- Association fees include ground maintenance, insurance
- The Villas Of Baskinwood S Subdivision
Listing and Financial Details
- Assessor Parcel Number 136 00606 R0101793
Ownership History
Purchase Details
Home Financials for this Owner
Home Financials are based on the most recent Mortgage that was taken out on this home.Purchase Details
Similar Homes in Murfreesboro, TN
Home Values in the Area
Average Home Value in this Area
Purchase History
| Date | Buyer | Sale Price | Title Company |
|---|---|---|---|
| Turman Jonathan Logan | $157,500 | Gateway Title Services Llc | |
| Curry Matthew E | $149,400 | -- |
Mortgage History
| Date | Status | Borrower | Loan Amount |
|---|---|---|---|
| Open | Turman Jonathan Logan | $152,192 | |
| Closed | Turman Jonathan Logan | $6,300 |
Property History
| Date | Event | Price | Change | Sq Ft Price |
|---|---|---|---|---|
| 03/02/2019 03/02/19 | Off Market | $157,500 | -- | -- |
| 01/21/2019 01/21/19 | Price Changed | $309,900 | -3.1% | $185 / Sq Ft |
| 12/12/2018 12/12/18 | For Sale | $319,900 | +103.1% | $191 / Sq Ft |
| 08/31/2016 08/31/16 | Sold | $157,500 | -- | $94 / Sq Ft |
Tax History Compared to Growth
Tax History
| Year | Tax Paid | Tax Assessment Tax Assessment Total Assessment is a certain percentage of the fair market value that is determined by local assessors to be the total taxable value of land and additions on the property. | Land | Improvement |
|---|---|---|---|---|
| 2024 | $2,081 | $73,575 | $2,500 | $71,075 |
| 2023 | $1,380 | $73,575 | $2,500 | $71,075 |
| 2022 | $1,189 | $73,575 | $2,500 | $71,075 |
| 2021 | $959 | $43,225 | $2,500 | $40,725 |
Agents Affiliated with this Home
-
Margaret Webster

Seller's Agent in 2016
Margaret Webster
Onward Real Estate
(615) 631-6222
48 in this area
68 Total Sales
-
Bill Jakes

Buyer's Agent in 2016
Bill Jakes
Bill Jakes Realty
(615) 975-0933
91 in this area
113 Total Sales
Map
Source: Realtracs
MLS Number: 1746638
APN: 136-006.06-C-022
- 309 Panther Dr
- 307 Panther Dr
- 237 Panther Dr
- 303 Panther Dr
- 235 Panther Dr
- 231 Panther Dr
- 225 Panther Dr
- 223 Panther Dr
- 228 Panther Dr
- 226 Panther Dr
- 224 Panther Dr
- 3614 Simba Ln
- 3550 Shelbyville Hwy
- 3033 Tybee Trail
- 156 Volunteer Rd
- 163 Lansdan Dr
- 115 Lancaster Gate Place
- 206 Sayre Ln
- 3698 Shelbyville Hwy
- 422 Paul Norman Dr
- 207 Rowlette Cir
- 205 Rowlette Cir
- 209 Rowlette Cir
- 203 Rowlette Cir
- 213 Rowlette Cir
- 347 Rowlette Cir
- 349 Rowlette Cir
- 345 Rowlette Cir
- 215 Rowlette Cir
- 351 Rowlette Cir
- 206 Rowlette Cir
- 341 Rowlette Cir
- 208 Rowlette Cir
- 217 Rowlette Cir
- 204 Rowlette Cir
- 339 Rowlette Cir
- 214 Rowlette Cir
- 219 Rowlette Cir
- 337 Rowlette Cir
- 335 Rowlette Cir
