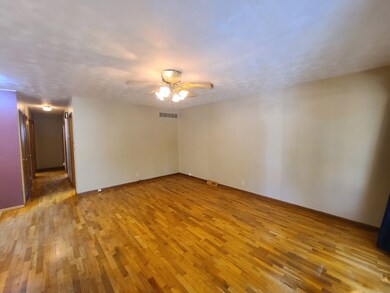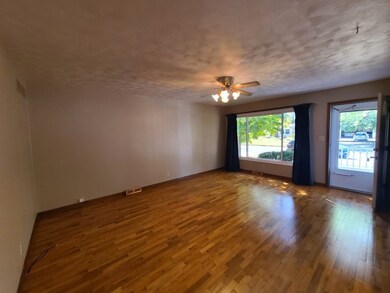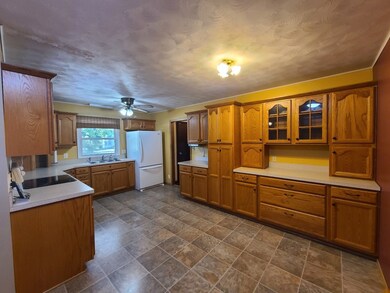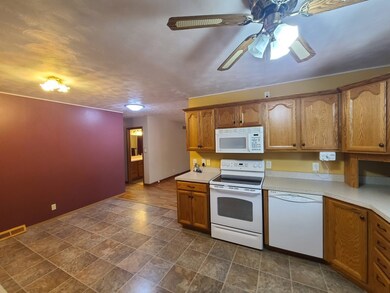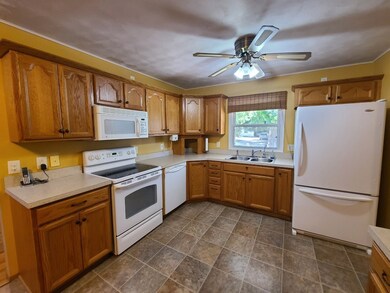
207 S Cedar St Lindsborg, KS 67456
Highlights
- Ranch Style House
- No HOA
- Forced Air Heating and Cooling System
- Wood Flooring
- 2 Car Attached Garage
- Combination Kitchen and Dining Room
About This Home
As of November 2023Well-kept ranch home in Lindsborg! Beautiful wood floors, new windows, remodeled kitchen, and brand new air conditioning system. 3 main floor bedrooms with a full 4 piece bathroom and another 1/2 bath off of the master. Full, finished basement includes a family room, bonus room with closet, super storage, and another full bathroom that can be framed in if desired. Alley access and quiet street with limited traffic. These don't come along very often!
Last Agent to Sell the Property
Coldwell Banker Apw Realtors Brokerage Phone: 7858273641 License #SP00238427 Listed on: 09/25/2023

Last Buyer's Agent
Coldwell Banker Apw Realtors Brokerage Phone: 7858273641 License #SP00238427 Listed on: 09/25/2023

Home Details
Home Type
- Single Family
Est. Annual Taxes
- $2,146
Year Built
- Built in 1958
Parking
- 2 Car Attached Garage
- Garage Door Opener
Home Design
- Ranch Style House
- Frame Construction
- Composition Roof
- Lead Paint Disclosure
Interior Spaces
- 1,136 Sq Ft Home
- Vinyl Clad Windows
- Combination Kitchen and Dining Room
Kitchen
- Electric Range
- <<microwave>>
- Dishwasher
Flooring
- Wood
- Vinyl
Bedrooms and Bathrooms
- 3 Bedrooms
Partially Finished Basement
- Basement Fills Entire Space Under The House
- Laundry in Basement
- 2 Bedrooms in Basement
Utilities
- Forced Air Heating and Cooling System
- Heating System Uses Natural Gas
- Gas Water Heater
Additional Features
- Utility Building
- 9,583 Sq Ft Lot
Community Details
- No Home Owners Association
Similar Homes in Lindsborg, KS
Home Values in the Area
Average Home Value in this Area
Purchase History
| Date | Type | Sale Price | Title Company |
|---|---|---|---|
| Deed | -- | -- |
Property History
| Date | Event | Price | Change | Sq Ft Price |
|---|---|---|---|---|
| 02/07/2024 02/07/24 | Off Market | -- | -- | -- |
| 11/08/2023 11/08/23 | Sold | -- | -- | -- |
| 11/08/2023 11/08/23 | Sold | -- | -- | -- |
| 11/08/2023 11/08/23 | Sold | -- | -- | -- |
| 10/09/2023 10/09/23 | Pending | -- | -- | -- |
| 10/09/2023 10/09/23 | Pending | -- | -- | -- |
| 09/30/2023 09/30/23 | Pending | -- | -- | -- |
| 09/25/2023 09/25/23 | For Sale | $190,000 | -2.6% | $167 / Sq Ft |
| 09/24/2023 09/24/23 | For Sale | $195,000 | 0.0% | $172 / Sq Ft |
| 09/24/2023 09/24/23 | For Sale | $195,000 | -- | $172 / Sq Ft |
Tax History Compared to Growth
Tax History
| Year | Tax Paid | Tax Assessment Tax Assessment Total Assessment is a certain percentage of the fair market value that is determined by local assessors to be the total taxable value of land and additions on the property. | Land | Improvement |
|---|---|---|---|---|
| 2024 | $28 | $21,850 | $5,782 | $16,068 |
| 2023 | $2,237 | $17,160 | $5,767 | $11,393 |
| 2022 | $2,041 | $15,565 | $2,443 | $13,122 |
| 2021 | $1,870 | $15,565 | $2,443 | $13,122 |
| 2020 | $1,944 | $15,487 | $2,554 | $12,933 |
| 2019 | $1,870 | $14,785 | $2,362 | $12,423 |
| 2018 | $1,826 | $14,356 | $1,845 | $12,511 |
| 2017 | $1,709 | $14,074 | $1,845 | $12,229 |
| 2016 | $1,714 | $13,798 | $1,955 | $11,843 |
| 2015 | -- | $13,527 | $1,572 | $11,955 |
| 2014 | $1,492 | $13,133 | $1,633 | $11,500 |
Agents Affiliated with this Home
-
Mari Loder

Seller's Agent in 2023
Mari Loder
Coldwell Banker APW REALTORS
(785) 452-5314
432 in this area
923 Total Sales
Map
Source: Great Plains MLS
MLS Number: 207215
APN: 034-17-0-30-08-004.00-0
- 0 Proposed Rd Unit 52930
- 00000 Proposed Rd
- 322 S Chestnut St
- 321 N 3rd St
- 120 S 2nd St
- P1 B6 L3 Stockholm Estates
- P1, B6, L19 Stockholm Estates
- P1, B5, L16 Stockholm Estates
- P1, B5, L17 Stockholm Estates
- P1, B4, L18 Stockholm Estates
- P1, B3, L19 Stockholm Estates
- 317 S 2nd St
- 610 S Main St
- 114 W Green St
- 315 E Lindsborg St
- 328 N 1st St
- 217 W Normal Dr
- 607 N 2nd St
- B3 L21 Stockholm Estates
- B3 L20 Stockholm Estates

