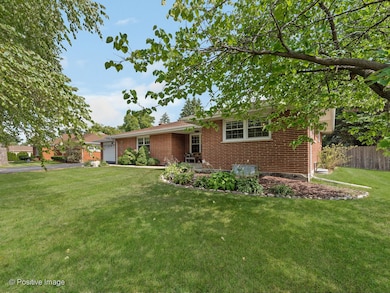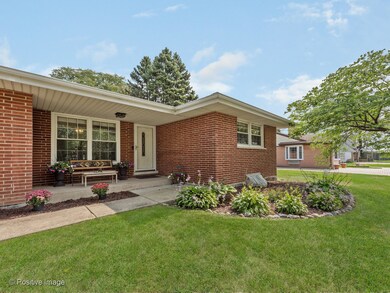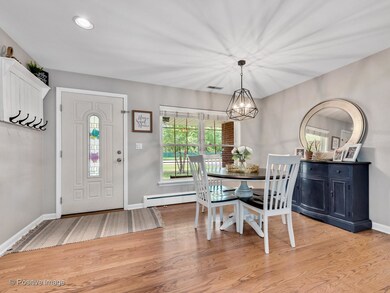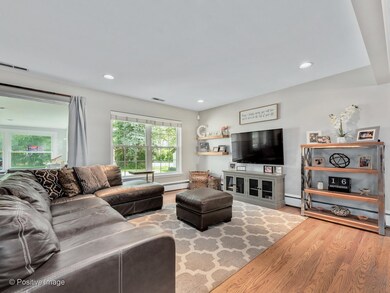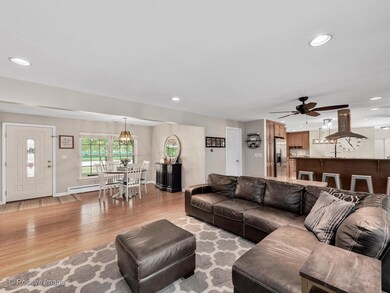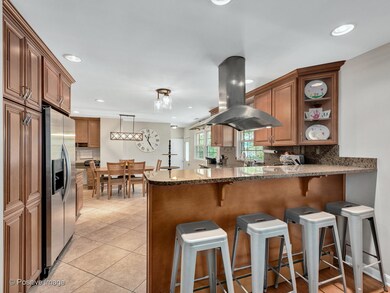
207 S Elmhurst Rd Prospect Heights, IL 60070
Estimated Value: $433,000 - $505,706
Highlights
- Above Ground Pool
- Open Floorplan
- Heated Sun or Florida Room
- Anne Sullivan Elementary School Rated A-
- Wood Flooring
- Attached Garage
About This Home
As of November 2020Wow! THIS is the ONE! REMODELED 3 bedroom, 3 bath ALL BRICK RANCH with GORGEOUS FULL, FINISHED BASEMENT on nearly 1/2 ACRE lot in DESIRABLE PROSPECT HEIGHTS! Thoughtfully laid out with perfect combination of living/dining/outdoor space making it ideal for entertaining family or guests * Large chef's kitchen complete with ample cabinet space, stone counters, SS appliances, eat-in area, breakfast bar and internet work station * 3 generous-sized bedrooms including MASTER BR SUITE * BASEMENT-LOVERS DREAM with 28' x 22' family/rec room, lounge area with CUSTOM MADE wet BAR, full bath, additional storage rooms and large Laundry Room with side-by-side washer & dryer and dual-basin utility sink *** Additional HOME FEATURES include HARDWOOD FLOORS, CUSTOM LIGHT FIXTURES & CANNED LIGHTING, CUSTOM WINDOW TREATMENTS, Professionally DESIGNED BATHs and gorgeous tile work throughout, heated FOUR SEASON ROOM, GARAGE PARTY DOOR to patio and more....Room to roam and then some in this lovely, fenced-in yard with mature landscape, 36' x 18' concrete patio and utility shed * 2-car attached garage and double wide driveway complete this northwest suburban gem * Privately situated lot and conveniently located...walk to shopping and dining at Randhurst Village, Rob Roy Golf Course and short drive for Interstate Access. Located in HIGHLY DESIRABLE HERSEY HS DISTRICT * DON'T MISS THIS ONE! CALL TODAY!
Last Agent to Sell the Property
RCI Preferred Realty License #471010868 Listed on: 09/18/2020
Last Buyer's Agent
Sylwia Chliborob-Pawlak
Redfin Corporation

Home Details
Home Type
- Single Family
Est. Annual Taxes
- $8,053
Year Built
- 1958
Lot Details
- Southern Exposure
- East or West Exposure
Parking
- Attached Garage
- Driveway
- Parking Included in Price
- Garage Is Owned
Home Design
- Step Ranch
- Brick Exterior Construction
- Slab Foundation
- Asphalt Shingled Roof
Interior Spaces
- Bidet
- Open Floorplan
- Heated Sun or Florida Room
- Storage Room
- Wood Flooring
- Storm Screens
Kitchen
- Breakfast Bar
- Oven or Range
- Range Hood
- Microwave
- Dishwasher
Laundry
- Dryer
- Washer
Finished Basement
- Basement Fills Entire Space Under The House
- Recreation or Family Area in Basement
- Finished Basement Bathroom
- Basement Storage
Eco-Friendly Details
- North or South Exposure
Outdoor Features
- Above Ground Pool
- Patio
Utilities
- Central Air
- Baseboard Heating
- Heating System Uses Gas
- Well
Listing and Financial Details
- Homeowner Tax Exemptions
- $1,500 Seller Concession
Ownership History
Purchase Details
Home Financials for this Owner
Home Financials are based on the most recent Mortgage that was taken out on this home.Purchase Details
Home Financials for this Owner
Home Financials are based on the most recent Mortgage that was taken out on this home.Purchase Details
Home Financials for this Owner
Home Financials are based on the most recent Mortgage that was taken out on this home.Purchase Details
Similar Homes in the area
Home Values in the Area
Average Home Value in this Area
Purchase History
| Date | Buyer | Sale Price | Title Company |
|---|---|---|---|
| Roszkowski Marcin | $352,500 | Attorneys Ttl Guaranty Fund | |
| Grana Gioacchino | -- | Republic Title Company | |
| Grana Gioacchino | $280,000 | Atgf Inc | |
| Cassata Frank | $275,000 | Atg Search |
Mortgage History
| Date | Status | Borrower | Loan Amount |
|---|---|---|---|
| Open | Roszkowski Marcin | $282,000 | |
| Previous Owner | Grana Gioacchino | $273,616 | |
| Previous Owner | Grana Gioacchino | $288,000 | |
| Previous Owner | Grana Gioacchino | $30,000 | |
| Previous Owner | Grana Gioacchino | $290,500 | |
| Previous Owner | Grana Gioacchino | $280,000 |
Property History
| Date | Event | Price | Change | Sq Ft Price |
|---|---|---|---|---|
| 11/16/2020 11/16/20 | Sold | $352,500 | -2.1% | $191 / Sq Ft |
| 09/23/2020 09/23/20 | Pending | -- | -- | -- |
| 09/18/2020 09/18/20 | For Sale | $359,900 | -- | $195 / Sq Ft |
Tax History Compared to Growth
Tax History
| Year | Tax Paid | Tax Assessment Tax Assessment Total Assessment is a certain percentage of the fair market value that is determined by local assessors to be the total taxable value of land and additions on the property. | Land | Improvement |
|---|---|---|---|---|
| 2024 | $8,053 | $32,000 | $8,000 | $24,000 |
| 2023 | $8,053 | $32,000 | $8,000 | $24,000 |
| 2022 | $8,053 | $32,000 | $8,000 | $24,000 |
| 2021 | $8,031 | $24,492 | $7,000 | $17,492 |
| 2020 | $6,792 | $24,492 | $7,000 | $17,492 |
| 2019 | $6,793 | $27,397 | $7,000 | $20,397 |
| 2018 | $8,676 | $31,500 | $6,000 | $25,500 |
| 2017 | $8,597 | $31,500 | $6,000 | $25,500 |
| 2016 | $8,252 | $31,500 | $6,000 | $25,500 |
| 2015 | $7,693 | $27,110 | $5,000 | $22,110 |
| 2014 | $7,629 | $27,110 | $5,000 | $22,110 |
| 2013 | $7,424 | $27,110 | $5,000 | $22,110 |
Agents Affiliated with this Home
-
John Gall

Seller's Agent in 2020
John Gall
RCI Preferred Realty
(773) 220-4421
2 in this area
57 Total Sales
-

Buyer's Agent in 2020
Sylwia Chliborob-Pawlak
Redfin Corporation
(847) 845-8382
Map
Source: Midwest Real Estate Data (MRED)
MLS Number: MRD10862773
APN: 03-27-208-004-0000
- 200 Chester Ln
- 1400 N Elmhurst Rd Unit 106
- 1400 N Yarmouth Place Unit 314
- 108 N Meadow Ln
- 211 W Hanover Place Unit T85
- 1433 Picadilly Ct
- 1138 N Boxwood Dr
- 1152 N Wheeling Rd
- 1400-1500 E Kensington Rd
- 1402 Apricot Ct Unit A
- 1402 Orange Ct Unit D
- 803 Persimmon Ln Unit A
- 408 E Garwood Ave
- 719 N Prospect Manor Ave
- 639 Concord Way Unit 164J6
- 627 Thistle Ln Unit 17183
- 10 W Leon Ln
- 612 Maple Ct
- 101 N Peartree Ln Unit 201
- 209 E Circle Ave
- 207 S Elmhurst Rd
- 209 S Elmhurst Rd
- 205 S Elmhurst Rd
- 211 S Elmhurst Rd
- 206 S Maple Ln
- 204 S Maple Ln
- 208 S Maple Ln Unit 2
- 210 S Maple Ln
- 202 S Maple Ln
- 1 Hawthorne Place
- 215 S Elmhurst Rd
- 200 S Maple Ln
- 212 S Maple Ln
- 214 S Maple Ln
- 207 S Maple Ln
- 2 Hawthorne Place
- 209 S Maple Ln
- 205 S Maple Ln
- 203 S Maple Ln
- 112 S Maple Ln

