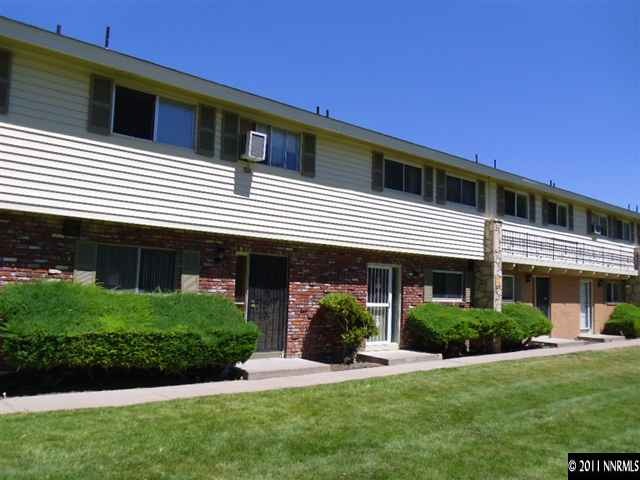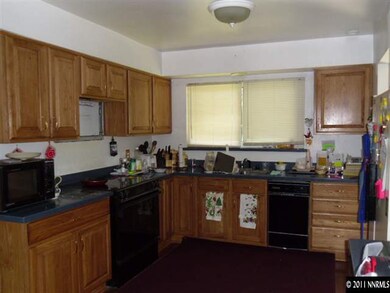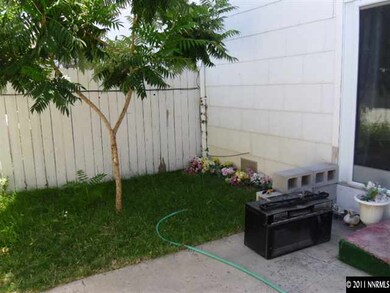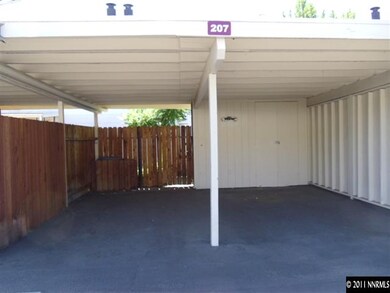
207 Smithridge Park Unit 2 Reno, NV 89502
Smithridge NeighborhoodEstimated Value: $278,000 - $307,000
Highlights
- Wood Burning Stove
- Separate Formal Living Room
- Fireplace
- Damonte Ranch High School Rated A-
- Community Pool
- Double Pane Windows
About This Home
As of March 2012This is a nice home with laminate in living area and carpet on stairs and bedrooms. Owners have NEVER used the wood burning stove in the living room. There is no warranty or knowledge of the condition of it. Bedrooms and full bath are upstairs. Living area and laundry are downstairs. This is a short sale and subject to 3rd party lender approval of terms and conditions of sale. This short sale had approval from the lender, the buyer walked.
Last Agent to Sell the Property
Reno Sparks Realty, LLC License #S.43117 Listed on: 08/07/2011
Property Details
Home Type
- Condominium
Est. Annual Taxes
- $527
Year Built
- Built in 1969
Lot Details
- 436
HOA Fees
- $162 Monthly HOA Fees
Home Design
- Brick or Stone Mason
- Pitched Roof
- Shingle Roof
- Composition Roof
- Stick Built Home
Interior Spaces
- 1,220 Sq Ft Home
- 2-Story Property
- Fireplace
- Wood Burning Stove
- Double Pane Windows
- Separate Formal Living Room
- Combination Kitchen and Dining Room
- Crawl Space
- Dishwasher
- Laundry in Hall
Flooring
- Carpet
- Laminate
Bedrooms and Bathrooms
- 2 Bedrooms
Parking
- 2 Parking Spaces
- 2 Carport Spaces
Schools
- Smithridge Elementary School
- Pine Middle School
- Galena High School
Utilities
- Cooling Available
- Baseboard Heating
- Electric Water Heater
Additional Features
- Patio
- Back Yard Fenced
- Ground Level
Listing and Financial Details
- Short Sale
- Home warranty included in the sale of the property
- Assessor Parcel Number 02504028
Community Details
Overview
- $250 HOA Transfer Fee
- Smithridge Park Association
- Maintained Community
- The community has rules related to covenants, conditions, and restrictions
- Greenbelt
Recreation
- Community Pool
Ownership History
Purchase Details
Home Financials for this Owner
Home Financials are based on the most recent Mortgage that was taken out on this home.Purchase Details
Home Financials for this Owner
Home Financials are based on the most recent Mortgage that was taken out on this home.Purchase Details
Home Financials for this Owner
Home Financials are based on the most recent Mortgage that was taken out on this home.Similar Homes in Reno, NV
Home Values in the Area
Average Home Value in this Area
Purchase History
| Date | Buyer | Sale Price | Title Company |
|---|---|---|---|
| Housing Authority Of The City Of Reno | -- | Western Title Company | |
| Gaslac Pedro H | $165,000 | First Centennial Title Co | |
| Vargas Shanna M | $105,000 | First American Title | |
| Vargas Shanna M | $105,000 | First American Title |
Mortgage History
| Date | Status | Borrower | Loan Amount |
|---|---|---|---|
| Previous Owner | Gaslac Pedro H | $20,000 | |
| Previous Owner | Gaslac Pedro H | $160,050 | |
| Previous Owner | Vargas Shanna M | $11,700 | |
| Previous Owner | Vargas Shanna M | $105,000 | |
| Closed | Gaslac Pedro H | $160,050 |
Property History
| Date | Event | Price | Change | Sq Ft Price |
|---|---|---|---|---|
| 03/30/2012 03/30/12 | Sold | $51,000 | +2.0% | $42 / Sq Ft |
| 12/12/2011 12/12/11 | Pending | -- | -- | -- |
| 08/06/2011 08/06/11 | For Sale | $50,000 | -- | $41 / Sq Ft |
Tax History Compared to Growth
Tax History
| Year | Tax Paid | Tax Assessment Tax Assessment Total Assessment is a certain percentage of the fair market value that is determined by local assessors to be the total taxable value of land and additions on the property. | Land | Improvement |
|---|---|---|---|---|
| 2025 | $16 | $41,458 | $26,075 | $15,383 |
| 2024 | $16 | $39,599 | $24,045 | $15,554 |
| 2023 | $16 | $36,802 | $23,380 | $13,423 |
| 2022 | $16 | $29,677 | $18,375 | $11,302 |
| 2021 | $16 | $23,965 | $12,915 | $11,050 |
| 2020 | $15 | $23,816 | $12,880 | $10,936 |
| 2019 | $15 | $21,694 | $11,235 | $10,459 |
| 2018 | $11 | $17,951 | $7,350 | $10,601 |
| 2017 | $14 | $17,947 | $7,035 | $10,912 |
| 2016 | $14 | $16,985 | $5,460 | $11,525 |
| 2015 | $15 | $16,125 | $4,095 | $12,030 |
| 2014 | $15 | $15,248 | $3,815 | $11,433 |
| 2013 | -- | $13,617 | $2,520 | $11,097 |
Agents Affiliated with this Home
-
Kristene Biglieri

Seller's Agent in 2012
Kristene Biglieri
Reno Sparks Realty, LLC
(775) 772-7371
6 in this area
115 Total Sales
-
Lolis Vazquez

Seller Co-Listing Agent in 2012
Lolis Vazquez
Reno Sparks Realty, LLC
(775) 771-2537
8 in this area
308 Total Sales
-
Wayne Capurro
W
Buyer's Agent in 2012
Wayne Capurro
Capurro & Reid Real Estate,LLC
(775) 742-1048
21 Total Sales
Map
Source: Northern Nevada Regional MLS
MLS Number: 110011047
APN: 025-040-28
- 57 Smithridge Park
- 4606 Neil Rd Unit 194
- 528 Smithridge Park Unit 528
- 110 Smithridge Park
- 4608 Neil Rd Blg 15 Unit 263
- 4608 Neil Rd Unit 226
- 4608 Neil Rd Unit 243
- 4608 Neil Rd Unit 269
- 4608 Neil Rd Unit 246
- 4608 Neil Rd Unit 241
- 28 Smithridge Park
- 115 Smithridge Park
- 124 Smithridge Park
- 387 Smithridge Park
- 4604 Neil Rd Unit 157
- 4604 Neil Rd Unit 129
- 391 Smithridge Park
- 4602 Neil Rd Unit 58
- 4602 Neil Rd Unit 59
- 377 Smithridge Park
- 207 Smithridge Park Unit 2
- 206 Smithridge Park Unit 2
- 208 Smithridge Park
- 205 Smithridge Park
- 209 Smithridge Park
- 204 Smithridge Park Unit 2
- 203 Smithridge Park
- 202 Smithridge Park
- 196 Smithridge Park
- 197 Smithridge Park
- 198 Smithridge Park
- 194 Smithridge Park Unit 2
- 199 Smithridge Park
- 195 Smithridge Park
- 200 Smithridge Park
- 201 Smithridge Park Unit 2
- 84 Smithridge Park
- 83 Smithridge Park
- 85 Smithridge Park
- 210 Smithridge Park





