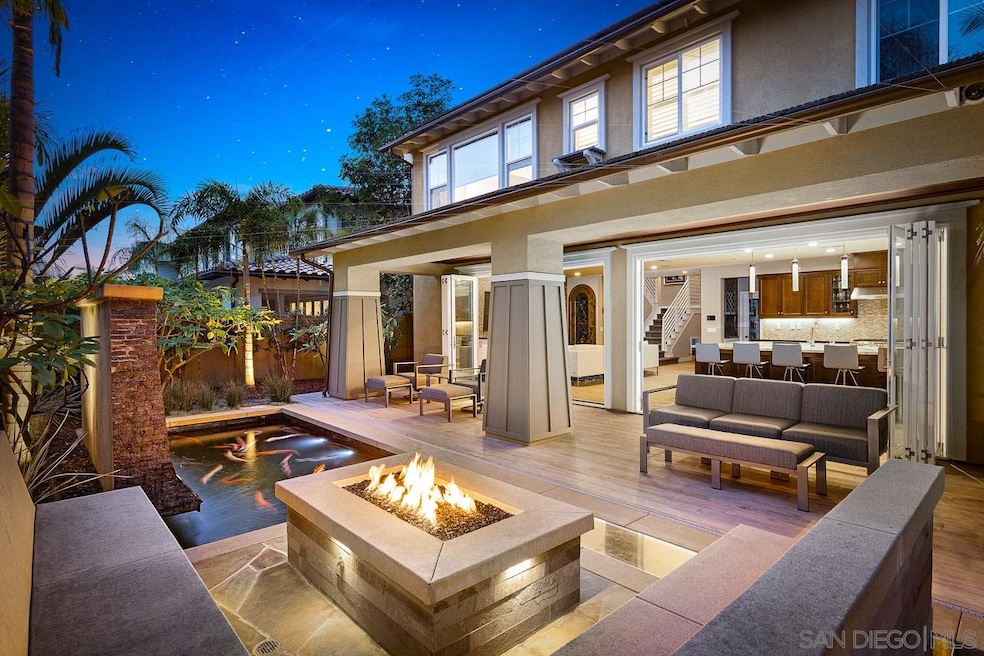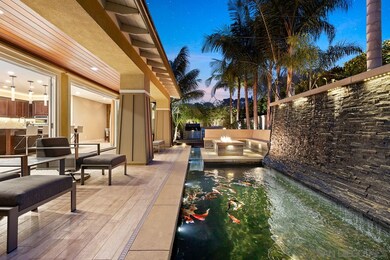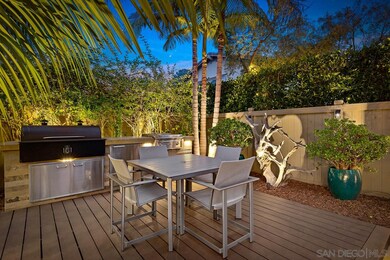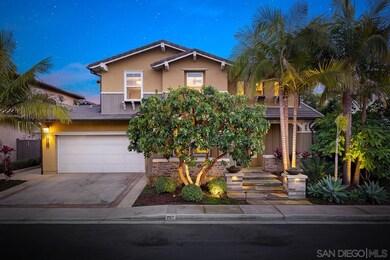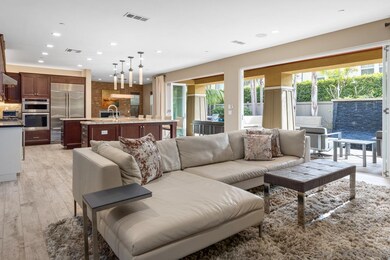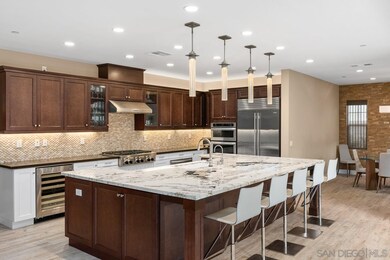
207 Stonesteps Way Encinitas, CA 92024
Highlights
- Solar Power System
- Dining Room with Fireplace
- 3 Car Attached Garage
- Capri Elementary School Rated A
- Private Yard
- Laundry Room
About This Home
As of April 2021Make the most of your time at home in this beautifully kept seaside retreat whose bright, airy floor plan flows seamlessly to an outdoor living space with 7,000-gallon koi pond, elegant waterfall, gas firepit and deluxe barbecue area amid luxurious modern landscaping. This two-story residence features a sunny home office, generous family room, gorgeous chef’s kitchen and a 580-bottle wine cellar. Walk to Leucadia’s picturesque secluded beaches and the Encinitas Coastal Rail Trail. Revel in effortless relaxation and make the most of your time at home in this beautifully kept seaside retreat whose bright, airy floor plan flows seamlessly to an abundant outdoor living space where you can take full advantage of Southern California’s idyllic climate. Arrive through a dramatic double-height entryway that looks out to a wall of 12-ft La Cantina folding glass doors leading to the backyard oasis. To your left, the cozy family room is perfect for reading, playing instruments, crafting, gaming, or even as a playroom or home office. Bathed in natural light, accented with a stylish brick wall and graced with a 580-bottle climate-controlled wine cellar, the spacious living room is ideal for casual lounging or hosting elevated gatherings. The oversized open-concept kitchen features a walk-in pantry, six-burner range, wall oven, Sub-Zero refrigerator, reverse osmosis filtration system, striking pendant lighting and generous cabinet space. Whether you’re a casual cook or a gourmet home chef, the Alaskan White granite-clad center island with double sink is your blank canvas for concocting culinary masterpieces, and doubles as a breakfast bar. Savor formal meals in the adjacent dining room embellished with a chic brick wall and contemporary central light fixture. Both the kitchen and living room open to a roomy porch overlooking the soothing 7,000-gallon koi pond with elegant waterfall wall. Spend cool nights huddled around the gas firepit while watching fish glide peacefully through the glass bridge below, or head to the deck with deluxe barbecue area to dine beneath a canopy of soaring palms amid the luxurious foliage of your modern garden. Upstairs, working from home is a delight in the sun-splashed open office with built-in cabinets. To one side of the split floor plan, a spacious owner’s suite boasts a walk-in shower and separate oversized tub, as well as a walk-in closet. Two guest rooms with mirrored closets, a guest bath, and a laundry room with utility sink and built-in cabinets complete the level. ? Green living is prioritized with 32 solar panels, a smart home system, tankless water heater, reverse osmosis water system, central vacuum, energy-efficient dual-pane windows, and an electric car charger in the oversized garage with tasteful epoxy flooring. This inviting home is located on a quiet manicured street in Leucadia, within walking distance to picturesque secluded beaches and the Encinitas Coastal Rail Trail, which will eventually stretch 44 scenic miles between Oceanside and Downtown San Diego.
Home Details
Home Type
- Single Family
Est. Annual Taxes
- $24,548
Year Built
- Built in 2015
Lot Details
- 5,232 Sq Ft Lot
- Gated Home
- Property is Fully Fenced
- Level Lot
- Private Yard
- Property is zoned R-1:SINGLE
HOA Fees
- $152 Monthly HOA Fees
Parking
- 3 Car Attached Garage
- On-Street Parking
Home Design
- Composition Roof
Interior Spaces
- 2,665 Sq Ft Home
- 2-Story Property
- Central Vacuum
- Dining Room with Fireplace
- 2 Fireplaces
- Fire Sprinkler System
Kitchen
- Gas Oven
- Six Burner Stove
- <<builtInRangeToken>>
- Range Hood
Bedrooms and Bathrooms
- 4 Bedrooms
- 3 Full Bathrooms
Laundry
- Laundry Room
- Gas Dryer Hookup
Eco-Friendly Details
- Solar Power System
Outdoor Features
- Outdoor Fireplace
- Fire Pit
- Outdoor Grill
Utilities
- Separate Water Meter
- Water Filtration System
- Water Purifier
Community Details
- Association fees include common area maintenance
- Prescott Association, Phone Number (760) 634-4700
- Coral Cove Community
Listing and Financial Details
- Assessor Parcel Number 254-730-22-00
Ownership History
Purchase Details
Home Financials for this Owner
Home Financials are based on the most recent Mortgage that was taken out on this home.Purchase Details
Home Financials for this Owner
Home Financials are based on the most recent Mortgage that was taken out on this home.Purchase Details
Home Financials for this Owner
Home Financials are based on the most recent Mortgage that was taken out on this home.Similar Homes in Encinitas, CA
Home Values in the Area
Average Home Value in this Area
Purchase History
| Date | Type | Sale Price | Title Company |
|---|---|---|---|
| Grant Deed | $2,100,000 | Chicago Title Company | |
| Grant Deed | $2,050,000 | First American Title Company | |
| Grant Deed | $1,240,500 | First American Title Company |
Mortgage History
| Date | Status | Loan Amount | Loan Type |
|---|---|---|---|
| Open | $1,365,000 | New Conventional | |
| Previous Owner | $1,640,000 | Adjustable Rate Mortgage/ARM | |
| Previous Owner | $1,054,023 | New Conventional | |
| Previous Owner | $0 | Credit Line Revolving | |
| Previous Owner | $0 | Unknown |
Property History
| Date | Event | Price | Change | Sq Ft Price |
|---|---|---|---|---|
| 04/05/2021 04/05/21 | Sold | $2,100,000 | -2.3% | $788 / Sq Ft |
| 02/13/2021 02/13/21 | Pending | -- | -- | -- |
| 01/09/2021 01/09/21 | For Sale | $2,150,000 | +4.9% | $807 / Sq Ft |
| 07/12/2019 07/12/19 | Sold | $2,050,000 | 0.0% | $769 / Sq Ft |
| 07/12/2019 07/12/19 | Pending | -- | -- | -- |
| 07/12/2019 07/12/19 | For Sale | $2,050,000 | -- | $769 / Sq Ft |
Tax History Compared to Growth
Tax History
| Year | Tax Paid | Tax Assessment Tax Assessment Total Assessment is a certain percentage of the fair market value that is determined by local assessors to be the total taxable value of land and additions on the property. | Land | Improvement |
|---|---|---|---|---|
| 2024 | $24,548 | $2,271,192 | $1,644,872 | $626,320 |
| 2023 | $23,940 | $2,226,660 | $1,612,620 | $614,040 |
| 2022 | $23,232 | $2,157,000 | $1,581,000 | $576,000 |
| 2021 | $22,447 | $2,071,238 | $1,465,022 | $606,216 |
| 2020 | $22,135 | $2,050,000 | $1,450,000 | $600,000 |
| 2019 | $14,640 | $1,344,314 | $754,172 | $590,142 |
| 2018 | $14,356 | $1,317,956 | $739,385 | $578,571 |
| 2017 | $14,102 | $1,292,115 | $724,888 | $567,227 |
| 2016 | $13,574 | $1,258,937 | $710,675 | $548,262 |
| 2015 | $7,333 | $664,619 | $231,619 | $433,000 |
| 2014 | $1,282 | $120,000 | $120,000 | $0 |
Agents Affiliated with this Home
-
Dane Soderberg

Seller's Agent in 2021
Dane Soderberg
Compass
(858) 337-1417
3 in this area
127 Total Sales
-
M
Seller's Agent in 2019
Mark Caspersen
Compass
-
P
Seller Co-Listing Agent in 2019
Peter Caspersen
Compass
-
M
Buyer's Agent in 2019
Miguel Manzanares
Flagship Real Estate Group
Map
Source: San Diego MLS
MLS Number: 210000619
APN: 254-730-22
- 196 Coral Cove Way
- 1549 N Vulcan Ave Unit 3
- 1549 N Vulcan Ave Unit 18
- 1549 N Vulcan Ave Unit 7
- 1549 N Vulcan Ave Unit 40
- 1549 N Vulcan Ave Unit SPC 58
- 1680 N Coast Highway 101 Unit 36
- 283 Rain Tree Dr
- 1624 N Coast Hwy 101 Unit 7
- 1624 N Coast Hwy 101 Unit 31
- 1624 N Coast Highway 101 Unit 12
- 1624 N Coast Highway 101 Unit 6
- 1560 N Coast Highway 101
- 1524 N Coast Highway 101
- 363 Andrew Ave
- 265 Sanford St
- 475 Parkwood Ln
- 543 Rockport Ct
- 1521 Neptune Ave
- 1630 Neptune Ave
