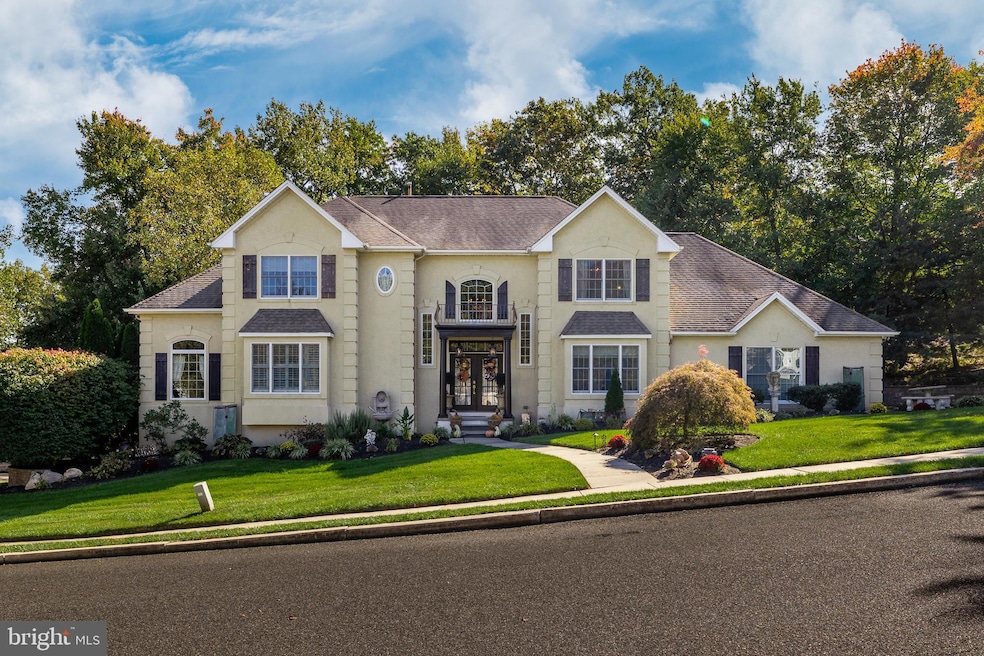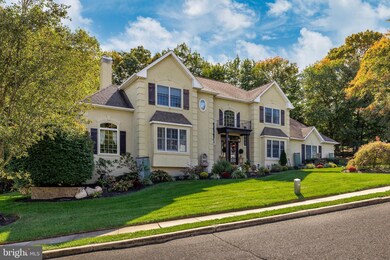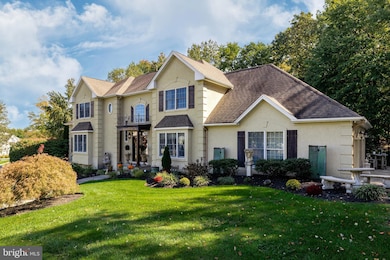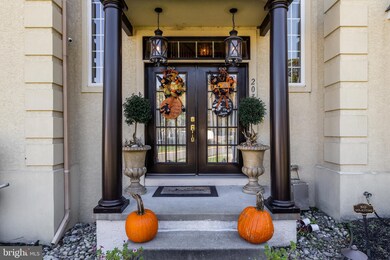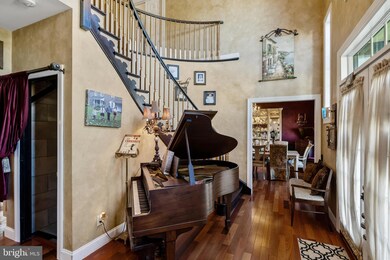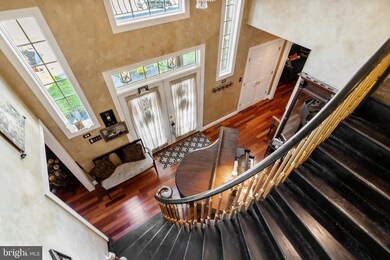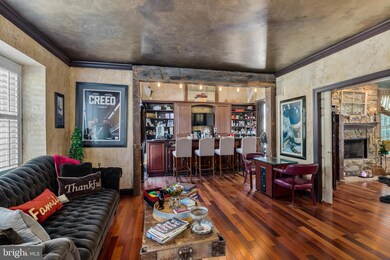
207 Summit Rd Mount Laurel, NJ 08054
Ravenscliff NeighborhoodHighlights
- Tennis Courts
- Spa
- Two Story Ceilings
- Lenape High School Rated A-
- Deck
- Traditional Architecture
About This Home
As of June 2025Welcome to 207 Summit, an exquisite 5-bedroom, 4.5-bathroom home located in the prestigious Ravenscliff neighborhood of Mount Laurel. This magnificent residence boasts an expansive layout with luxurious finishes and thoughtful details throughout. Five generously-sized bedrooms provide ample space for family and guests, with large windows that flood the rooms with natural light. The home features 4.5 well-appointed bathrooms, including a lavish master suite with a spa-like bathroom offering a soaking tub, walk-in shower, and double vanity. The kitchen is equipped with high-end appliances, custom cabinetry, and a large island perfect for meal prep and casual dining. The open-concept living and dining areas are ideal for both entertaining and everyday living, featuring high ceilings, and large windows that enhance the bright and airy feel. The finished basement provides additional living space, perfect for a home theater, game room, or gym, and includes stylish flooring and ample lighting. The attached three-car garage offers ample storage and convenience, with plenty of room for vehicles and additional storage needs. Enjoy the beautifully landscaped yard, perfect for outdoor gatherings and relaxation, with a spacious patio area ideal for barbecues and outdoor dining. Located in a sought-after community with excellent schools and convenient access to shopping, dining, and major highways, this home features modern amenities and meticulous craftsmanship throughout, including a cozy fireplace in the living room and a dedicated office space for working from home. This home truly has it all, offering a perfect blend of luxury, comfort, and functionality. Don’t miss the opportunity to make 207 Summit your dream home!
Home Details
Home Type
- Single Family
Est. Annual Taxes
- $17,634
Year Built
- Built in 1999
Lot Details
- 0.53 Acre Lot
- West Facing Home
- Stone Retaining Walls
- Sprinkler System
Parking
- 3 Car Attached Garage
- Side Facing Garage
- Garage Door Opener
- Driveway
Home Design
- Traditional Architecture
- Poured Concrete
- Asphalt Roof
- Concrete Perimeter Foundation
- Chimney Cap
- Stucco
Interior Spaces
- 3,113 Sq Ft Home
- Property has 2 Levels
- Two Story Ceilings
- Double Door Entry
- French Doors
- Sliding Doors
- Wood Flooring
- Laundry on main level
- Basement
Bedrooms and Bathrooms
- 5 Main Level Bedrooms
- Walk-In Closet
Home Security
- Exterior Cameras
- Alarm System
- Carbon Monoxide Detectors
- Fire and Smoke Detector
- Flood Lights
Accessible Home Design
- Halls are 48 inches wide or more
- Lowered Light Switches
- Garage doors are at least 85 inches wide
- More Than Two Accessible Exits
Outdoor Features
- Spa
- Tennis Courts
- Sport Court
- Deck
- Exterior Lighting
- Rain Gutters
Utilities
- Forced Air Heating and Cooling System
- 200+ Amp Service
- 60+ Gallon Tank
- Multiple Phone Lines
- Cable TV Available
Community Details
- No Home Owners Association
- Ravenscliff Subdivision
Listing and Financial Details
- Tax Lot 00002
- Assessor Parcel Number 24-00703 04-00002
Ownership History
Purchase Details
Home Financials for this Owner
Home Financials are based on the most recent Mortgage that was taken out on this home.Purchase Details
Home Financials for this Owner
Home Financials are based on the most recent Mortgage that was taken out on this home.Purchase Details
Home Financials for this Owner
Home Financials are based on the most recent Mortgage that was taken out on this home.Purchase Details
Home Financials for this Owner
Home Financials are based on the most recent Mortgage that was taken out on this home.Purchase Details
Similar Homes in the area
Home Values in the Area
Average Home Value in this Area
Purchase History
| Date | Type | Sale Price | Title Company |
|---|---|---|---|
| Deed | $925,000 | None Listed On Document | |
| Deed | -- | -- | |
| Deed | $555,000 | Commonwealth Land Title Insu | |
| Deed | $450,000 | -- | |
| Deed | $85,000 | -- |
Mortgage History
| Date | Status | Loan Amount | Loan Type |
|---|---|---|---|
| Previous Owner | $481,000 | No Value Available | |
| Previous Owner | -- | No Value Available | |
| Previous Owner | $355,000 | New Conventional | |
| Previous Owner | $240,000 | No Value Available |
Property History
| Date | Event | Price | Change | Sq Ft Price |
|---|---|---|---|---|
| 06/24/2025 06/24/25 | Sold | $975,000 | -2.5% | $313 / Sq Ft |
| 05/22/2025 05/22/25 | Pending | -- | -- | -- |
| 04/23/2025 04/23/25 | For Sale | $999,999 | +8.1% | $321 / Sq Ft |
| 07/30/2024 07/30/24 | Sold | $925,000 | -2.6% | $297 / Sq Ft |
| 07/11/2024 07/11/24 | Pending | -- | -- | -- |
| 06/29/2024 06/29/24 | For Sale | $950,000 | +55.7% | $305 / Sq Ft |
| 10/28/2016 10/28/16 | Sold | $610,000 | +1.7% | $184 / Sq Ft |
| 09/06/2016 09/06/16 | Pending | -- | -- | -- |
| 07/25/2016 07/25/16 | For Sale | $599,900 | -1.7% | $181 / Sq Ft |
| 07/25/2016 07/25/16 | Off Market | $610,000 | -- | -- |
| 07/24/2016 07/24/16 | For Sale | $599,900 | -- | $181 / Sq Ft |
Tax History Compared to Growth
Tax History
| Year | Tax Paid | Tax Assessment Tax Assessment Total Assessment is a certain percentage of the fair market value that is determined by local assessors to be the total taxable value of land and additions on the property. | Land | Improvement |
|---|---|---|---|---|
| 2024 | $17,636 | $580,500 | $185,500 | $395,000 |
| 2023 | $17,636 | $580,500 | $185,500 | $395,000 |
| 2022 | $17,578 | $580,500 | $185,500 | $395,000 |
| 2021 | $17,247 | $580,500 | $185,500 | $395,000 |
| 2020 | $16,910 | $580,500 | $185,500 | $395,000 |
| 2019 | $16,736 | $580,500 | $185,500 | $395,000 |
| 2018 | $16,608 | $580,500 | $185,500 | $395,000 |
| 2017 | $16,179 | $580,500 | $185,500 | $395,000 |
| 2016 | $15,935 | $580,500 | $185,500 | $395,000 |
| 2015 | $15,749 | $580,500 | $185,500 | $395,000 |
| 2014 | $15,592 | $580,500 | $185,500 | $395,000 |
Agents Affiliated with this Home
-
Dante Casella
D
Seller's Agent in 2025
Dante Casella
EXP Realty, LLC
(866) 201-6210
2 in this area
115 Total Sales
-
Mark McKenna

Seller Co-Listing Agent in 2025
Mark McKenna
EXP Realty, LLC
(856) 229-4052
5 in this area
748 Total Sales
-
Melissa Young

Buyer's Agent in 2025
Melissa Young
Compass New Jersey, LLC - Moorestown
(267) 259-2432
1 in this area
167 Total Sales
-
Maria DiVentura-Cronin
M
Seller Co-Listing Agent in 2024
Maria DiVentura-Cronin
EXP Realty, LLC
(856) 816-6091
1 in this area
13 Total Sales
-
Jenny Albaz

Seller's Agent in 2016
Jenny Albaz
Better Homes and Gardens Real Estate Maturo
(856) 371-3996
1 in this area
335 Total Sales
-
Hollie Dodge

Buyer's Agent in 2016
Hollie Dodge
RE/MAX
(856) 371-2836
280 Total Sales
Map
Source: Bright MLS
MLS Number: NJBL2067734
APN: 24-00703-04-00002
- 305 Posterity Place
- 536 Justice Dr
- 431 Liberty Ln
- 135 Preamble Dr
- 1 Brookwood Rd
- 1591 Hainspt-Mt Laurel
- 701 Decatur Dr
- 63 Broadacre Dr
- 15 Horseshoe Dr
- 520 Perry Dr
- 693 Lincoln Dr
- 21 Horseshoe Dr
- 20 Horseshoe Dr
- 402 Breeders Ct
- 27 Horseshoe Dr
- 54 Colts Gait Rd
- 750 Cornwallis Dr
- 33 Brittany Blvd
- 16 Madison Ct
- 8 Raven Ct
