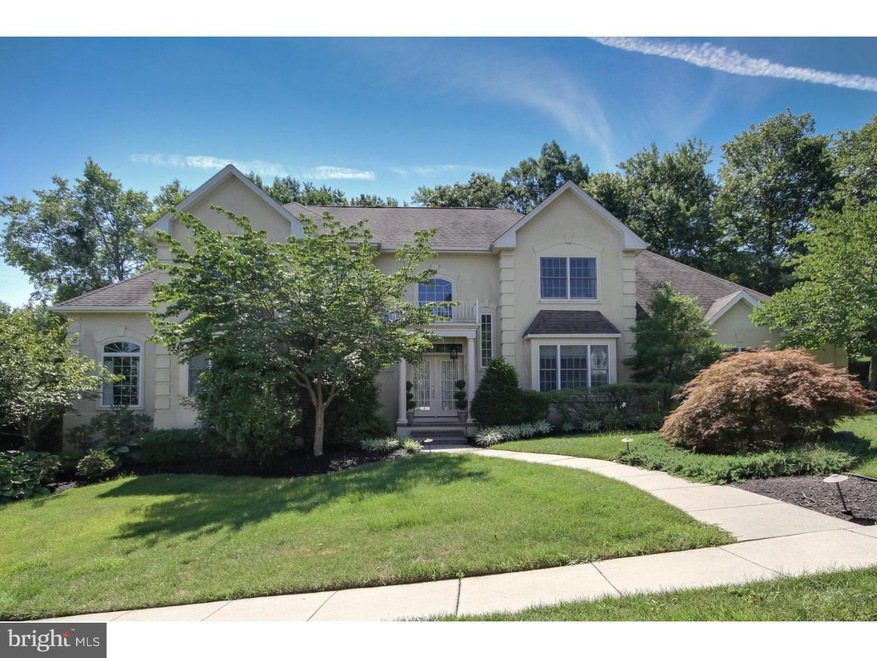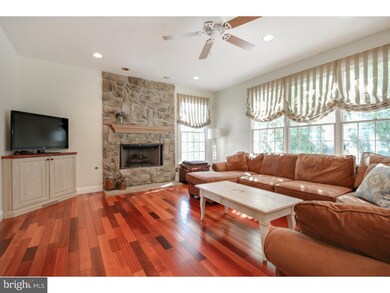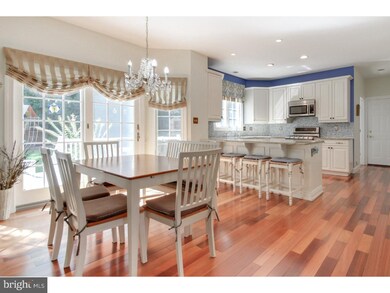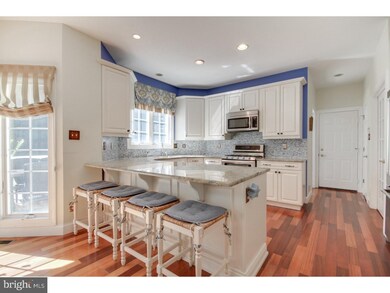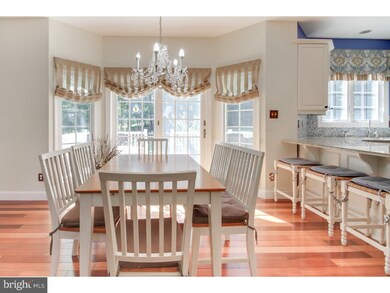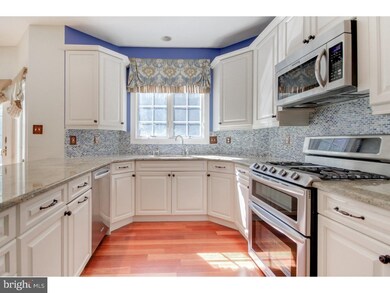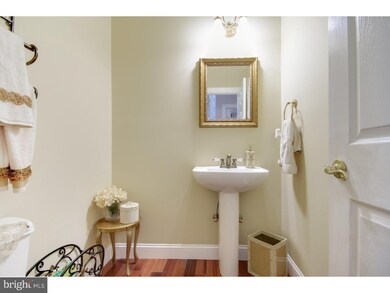
207 Summit Rd Mount Laurel, NJ 08054
Ravenscliff NeighborhoodHighlights
- Deck
- Traditional Architecture
- Wood Flooring
- Lenape High School Rated A-
- Cathedral Ceiling
- Whirlpool Bathtub
About This Home
As of June 2025This is an exquisite home in one of the most prestigious developments in Mount Laurel-Ravenscliff. Dramatic two story spacious foyer with circular staircase! Enormous gourmet kitchen with extensive cabinetry and granite island. Great open floor plan with a study that has built in bookshelves, 9' ceilings on first level, gleaming Brazilian cherry hardwood floors, formal living room and dining room. Finished basement with nanny suite and full bath, full windows. Manicured backyard with black iron fence, swing set, patio side entry, 3 car garage and so much more...this home has it all! Exclusions foyer chandelier, dining room chandelier, master bedroom chandelier, garage refrigerator.
Last Agent to Sell the Property
Better Homes and Gardens Real Estate Maturo License #9909199 Listed on: 07/24/2016

Home Details
Home Type
- Single Family
Est. Annual Taxes
- $15,935
Year Built
- Built in 1999
Lot Details
- 0.53 Acre Lot
- Sloped Lot
- Sprinkler System
Parking
- 3 Car Attached Garage
- 3 Open Parking Spaces
Home Design
- Traditional Architecture
- Vinyl Siding
- Stucco
Interior Spaces
- Property has 2 Levels
- Cathedral Ceiling
- Ceiling Fan
- 1 Fireplace
- Family Room
- Living Room
- Dining Room
- Basement Fills Entire Space Under The House
- Home Security System
- Laundry on main level
Kitchen
- Self-Cleaning Oven
- Built-In Microwave
Flooring
- Wood
- Tile or Brick
Bedrooms and Bathrooms
- 5 Bedrooms
- En-Suite Primary Bedroom
- In-Law or Guest Suite
- 4.5 Bathrooms
- Whirlpool Bathtub
- Walk-in Shower
Outdoor Features
- Deck
- Exterior Lighting
Utilities
- Zoned Heating and Cooling System
- Heating System Uses Gas
- Underground Utilities
- 200+ Amp Service
- Natural Gas Water Heater
- Cable TV Available
Community Details
- No Home Owners Association
- Ravenscliff Subdivision
Listing and Financial Details
- Tax Lot 00002
- Assessor Parcel Number 24-00703 04-00002
Ownership History
Purchase Details
Home Financials for this Owner
Home Financials are based on the most recent Mortgage that was taken out on this home.Purchase Details
Home Financials for this Owner
Home Financials are based on the most recent Mortgage that was taken out on this home.Purchase Details
Home Financials for this Owner
Home Financials are based on the most recent Mortgage that was taken out on this home.Purchase Details
Home Financials for this Owner
Home Financials are based on the most recent Mortgage that was taken out on this home.Purchase Details
Similar Homes in the area
Home Values in the Area
Average Home Value in this Area
Purchase History
| Date | Type | Sale Price | Title Company |
|---|---|---|---|
| Deed | $925,000 | None Listed On Document | |
| Deed | -- | -- | |
| Deed | $555,000 | Commonwealth Land Title Insu | |
| Deed | $450,000 | -- | |
| Deed | $85,000 | -- |
Mortgage History
| Date | Status | Loan Amount | Loan Type |
|---|---|---|---|
| Previous Owner | $481,000 | No Value Available | |
| Previous Owner | -- | No Value Available | |
| Previous Owner | $355,000 | New Conventional | |
| Previous Owner | $240,000 | No Value Available |
Property History
| Date | Event | Price | Change | Sq Ft Price |
|---|---|---|---|---|
| 06/24/2025 06/24/25 | Sold | $975,000 | -2.5% | $313 / Sq Ft |
| 05/22/2025 05/22/25 | Pending | -- | -- | -- |
| 04/23/2025 04/23/25 | For Sale | $999,999 | +8.1% | $321 / Sq Ft |
| 07/30/2024 07/30/24 | Sold | $925,000 | -2.6% | $297 / Sq Ft |
| 07/11/2024 07/11/24 | Pending | -- | -- | -- |
| 06/29/2024 06/29/24 | For Sale | $950,000 | +55.7% | $305 / Sq Ft |
| 10/28/2016 10/28/16 | Sold | $610,000 | +1.7% | $184 / Sq Ft |
| 09/06/2016 09/06/16 | Pending | -- | -- | -- |
| 07/25/2016 07/25/16 | For Sale | $599,900 | -1.7% | $181 / Sq Ft |
| 07/25/2016 07/25/16 | Off Market | $610,000 | -- | -- |
| 07/24/2016 07/24/16 | For Sale | $599,900 | -- | $181 / Sq Ft |
Tax History Compared to Growth
Tax History
| Year | Tax Paid | Tax Assessment Tax Assessment Total Assessment is a certain percentage of the fair market value that is determined by local assessors to be the total taxable value of land and additions on the property. | Land | Improvement |
|---|---|---|---|---|
| 2024 | $17,636 | $580,500 | $185,500 | $395,000 |
| 2023 | $17,636 | $580,500 | $185,500 | $395,000 |
| 2022 | $17,578 | $580,500 | $185,500 | $395,000 |
| 2021 | $17,247 | $580,500 | $185,500 | $395,000 |
| 2020 | $16,910 | $580,500 | $185,500 | $395,000 |
| 2019 | $16,736 | $580,500 | $185,500 | $395,000 |
| 2018 | $16,608 | $580,500 | $185,500 | $395,000 |
| 2017 | $16,179 | $580,500 | $185,500 | $395,000 |
| 2016 | $15,935 | $580,500 | $185,500 | $395,000 |
| 2015 | $15,749 | $580,500 | $185,500 | $395,000 |
| 2014 | $15,592 | $580,500 | $185,500 | $395,000 |
Agents Affiliated with this Home
-
Dante Casella
D
Seller's Agent in 2025
Dante Casella
EXP Realty, LLC
(866) 201-6210
2 in this area
115 Total Sales
-
Mark McKenna

Seller Co-Listing Agent in 2025
Mark McKenna
EXP Realty, LLC
(856) 229-4052
5 in this area
748 Total Sales
-
Melissa Young

Buyer's Agent in 2025
Melissa Young
Compass New Jersey, LLC - Moorestown
(267) 259-2432
1 in this area
167 Total Sales
-
Maria DiVentura-Cronin
M
Seller Co-Listing Agent in 2024
Maria DiVentura-Cronin
EXP Realty, LLC
(856) 816-6091
1 in this area
13 Total Sales
-
Jenny Albaz

Seller's Agent in 2016
Jenny Albaz
Better Homes and Gardens Real Estate Maturo
(856) 371-3996
1 in this area
335 Total Sales
-
Hollie Dodge

Buyer's Agent in 2016
Hollie Dodge
RE/MAX
(856) 371-2836
281 Total Sales
Map
Source: Bright MLS
MLS Number: 1002461044
APN: 24-00703-04-00002
- 305 Posterity Place
- 536 Justice Dr
- 431 Liberty Ln
- 135 Preamble Dr
- 1 Brookwood Rd
- 1591 Hainspt-Mt Laurel
- 701 Decatur Dr
- 63 Broadacre Dr
- 15 Horseshoe Dr
- 520 Perry Dr
- 693 Lincoln Dr
- 21 Horseshoe Dr
- 20 Horseshoe Dr
- 402 Breeders Ct
- 27 Horseshoe Dr
- 54 Colts Gait Rd
- 750 Cornwallis Dr
- 33 Brittany Blvd
- 16 Madison Ct
- 8 Raven Ct
