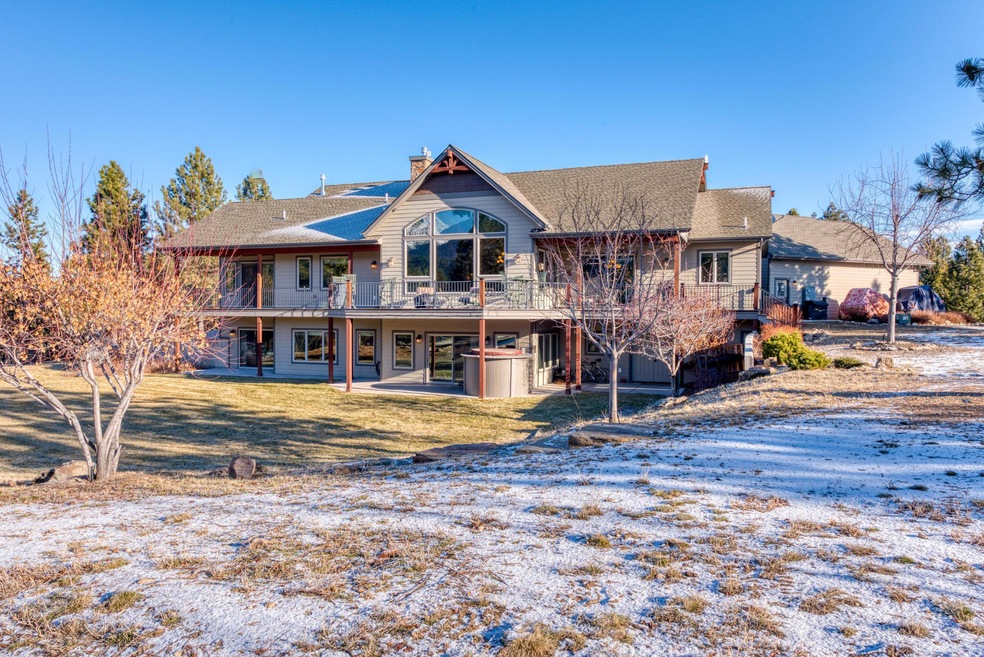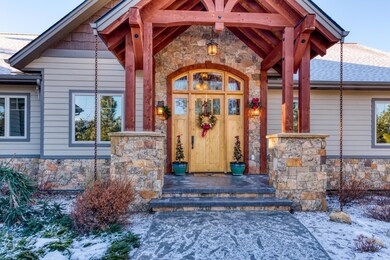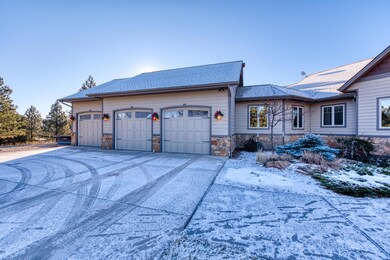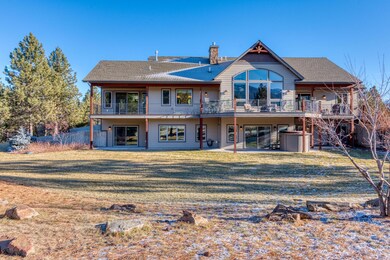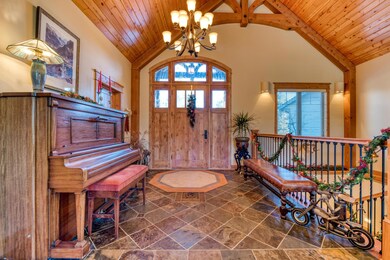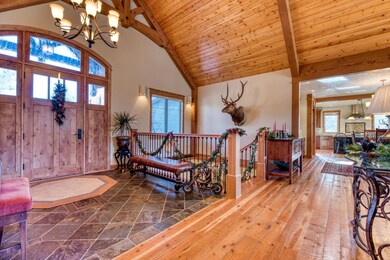
Estimated Value: $185,000 - $1,970,918
Highlights
- Views of Trees
- Fireplace
- Forced Air Heating and Cooling System
- Deck
- 3 Car Attached Garage
- Partially Fenced Property
About This Home
As of April 2021Remarks: Beautiful Montana Style custom home with over the top finishes including a massive great room with floor to ceiling windows framing the towering Bitterroot and Sapphire Mountain views, stone fireplace with custom built-ins and a desirable open concept floor plan. The kitchen is fit for the finest chefs with a Wolf cook top, double ovens, granite counter tops and large walk-in pantry. The master suite is located on the main level and features floor to ceiling windows, fireplace, his/her walk-in closets with custom built-ins and travertine master bathroom with soaking tub and double shower. Other main level rooms include a spacious office/library with custom built in bookshelves and a large laundry and mud room. Downstairs features a stunning walk-out daylight family room with another fireplace and custom built-in, kitchenette, two additional bedrooms, large bonus room that could make another bedroom and views from every room. There is custom wood trim/doors and circular sawn fir flooring throughout. Exterior features include a large no-maintenance composite deck perfect for entertaining. Over sized three car garage with built in storage and work bench, beautiful raised gardens and landscaping that is professionally designed seamlessly expanding the indoor space outdoors. All of this is perfectly situated at the base of the tree line offering privacy and the close proximity to world class fly fishing in the Bitterroot River, Lost Trail Powder Mountain Ski lodge and just minutes from the Missoula Airport. Stunning inside and out and shows like NEW!
Last Agent to Sell the Property
DeVries Real Estate License #RRE-BRO-LIC-13748 Listed on: 12/31/2020
Last Buyer's Agent
Engel & Völkers Western Frontier - Hamilton License #RRE-BRO-LIC-13098

Home Details
Home Type
- Single Family
Est. Annual Taxes
- $6,032
Year Built
- Built in 2012
Lot Details
- 10.2 Acre Lot
- Partially Fenced Property
- Few Trees
- Zoning described as See agent
Parking
- 3 Car Attached Garage
Property Views
- Trees
- Mountain
Home Design
- Poured Concrete
- Wood Frame Construction
- Composition Roof
Interior Spaces
- 5,379 Sq Ft Home
- Fireplace
- Walk-Out Basement
Kitchen
- Oven or Range
- Microwave
- Dishwasher
Bedrooms and Bathrooms
- 3 Bedrooms
Laundry
- Dryer
- Washer
Outdoor Features
- Deck
Utilities
- Forced Air Heating and Cooling System
- Heating System Uses Propane
- Septic Tank
Listing and Financial Details
- Assessor Parcel Number 13117615401080000
Ownership History
Purchase Details
Home Financials for this Owner
Home Financials are based on the most recent Mortgage that was taken out on this home.Purchase Details
Home Financials for this Owner
Home Financials are based on the most recent Mortgage that was taken out on this home.Similar Homes in Darby, MT
Home Values in the Area
Average Home Value in this Area
Purchase History
| Date | Buyer | Sale Price | Title Company |
|---|---|---|---|
| Duncan Ronda L | $1,154,125 | Other | |
| Walters Eric V | $812,500 | Other |
Mortgage History
| Date | Status | Borrower | Loan Amount |
|---|---|---|---|
| Open | Duncan Ronda L | $923,300 | |
| Previous Owner | Walters Eric V | $650,000 |
Property History
| Date | Event | Price | Change | Sq Ft Price |
|---|---|---|---|---|
| 04/09/2021 04/09/21 | Sold | -- | -- | -- |
| 12/31/2020 12/31/20 | For Sale | $1,319,000 | +17.5% | $245 / Sq Ft |
| 04/05/2019 04/05/19 | Sold | -- | -- | -- |
| 11/19/2018 11/19/18 | Pending | -- | -- | -- |
| 04/04/2018 04/04/18 | For Sale | $1,123,000 | -- | $209 / Sq Ft |
Tax History Compared to Growth
Tax History
| Year | Tax Paid | Tax Assessment Tax Assessment Total Assessment is a certain percentage of the fair market value that is determined by local assessors to be the total taxable value of land and additions on the property. | Land | Improvement |
|---|---|---|---|---|
| 2024 | $6,403 | $1,356,500 | $0 | $0 |
| 2023 | $6,326 | $1,356,500 | $0 | $0 |
| 2022 | $5,538 | $1,046,700 | $0 | $0 |
| 2021 | $5,425 | $948,000 | $0 | $0 |
| 2020 | $6,033 | $1,015,850 | $0 | $0 |
| 2019 | $4,200 | $713,900 | $0 | $0 |
| 2018 | $4,080 | $658,400 | $0 | $0 |
| 2017 | $3,952 | $658,400 | $0 | $0 |
| 2016 | $3,738 | $601,500 | $0 | $0 |
| 2015 | $3,731 | $601,500 | $0 | $0 |
| 2014 | $3,615 | $339,226 | $0 | $0 |
Agents Affiliated with this Home
-
Brooke DeVries

Seller's Agent in 2021
Brooke DeVries
DeVries Real Estate
(406) 375-0088
172 Total Sales
-
Jani Summers

Buyer's Agent in 2021
Jani Summers
Engel & Völkers Western Frontier - Hamilton
(406) 369-1126
269 Total Sales
-
N
Buyer's Agent in 2019
Not Member
the MLS
Map
Source: Montana Regional MLS
MLS Number: 22019303
APN: 13-1176-15-4-01-08-0000
- 3688 Judith Ln
- 609 Solleder Ln
- 600 Solleder Ln
- 253 Painthorse Trail
- 112 S Violet St
- 101 W Southwic Ave
- 205 S Main St
- 120 Joe Abbey Ln
- 137 Kay Ln
- 411 Water St
- Lot 12 Kay Ln
- 212 N Water St
- Lot 13 Kay Ln
- Lots 1-8 & 11-14 Tree-Mendous Place Subdivision Ln
- 539 Cant Way
- Lot 8 Kay Ln
- 136 Kay Ln
- 126 Kay Ln
- 132 Kay Ln
- 118 Kay Ln
- 207 Tin Cup Rd
- 187 Tin Cup Rd
- 237 Tin Cup Rd
- 289 Tin Cup Rd
- 228 Tin Cup Rd
- 3502 Blacktail Rd
- 255 White Bird Trail
- 0 Tin Cup Rd
- 3494 Rustic Meadows
- 3500 Blacktail Rd
- 250 Dads Way
- 245 Burlwood Dr
- 3458 Rustic Meadows
- 280 Tin Cup Rd
- 3454 Rustic Meadows
- 205 Burlwood Dr
- 205 Burlwood Dr
- 129 Tin Cup Rd
- 3582 Long Story Ln
- 236 Painthorse Trail
