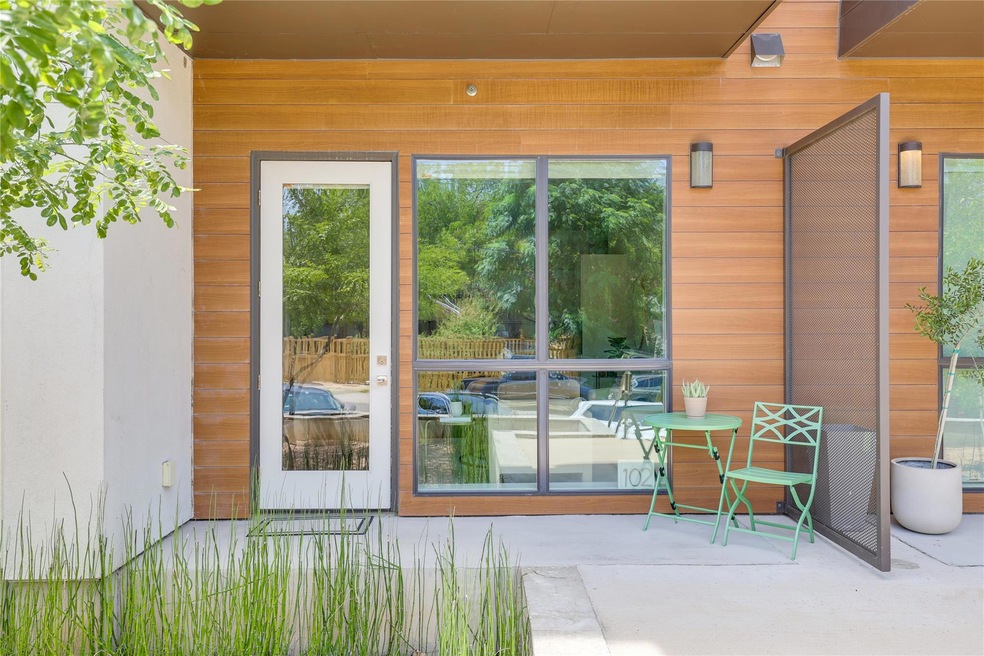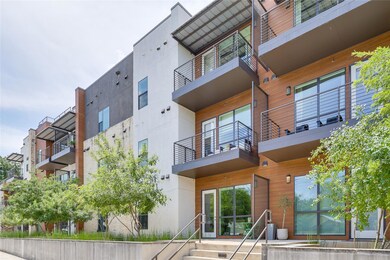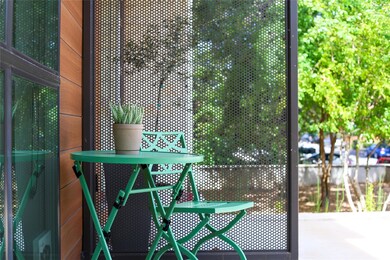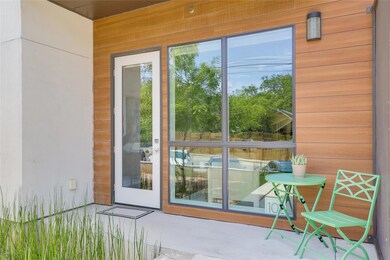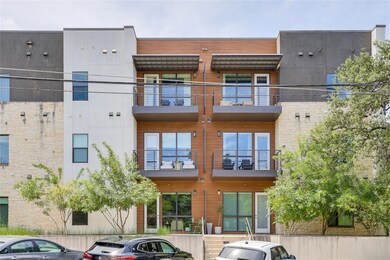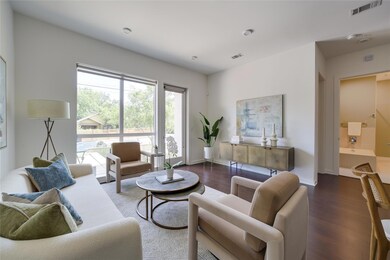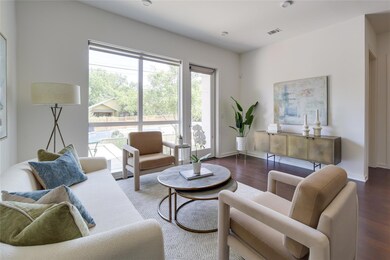207 W Johanna St Unit 102 Austin, TX 78704
SoCo NeighborhoodHighlights
- Electric Gate
- Open Floorplan
- Quartz Countertops
- Gated Community
- Wood Flooring
- Neighborhood Views
About This Home
Discover urban sophistication and convenience in this stylish one-bedroom flex space condo located in the heart of Bouldin. Tucked away in a quiet retreat within the city, this private residence offers a walk-up entrance for a true residential feel that doesn’t resemble a typical condo. The open floor plan seamlessly connects the living, dining, and kitchen areas, while high ceilings and large windows fill the space with natural light. The kitchen is equipped with abundant cabinetry, a center island, and premium Italian Bertazzoni stainless steel appliances. The spacious primary bedroom features a walk-in closet, and the adjacent flex space offers versatility—ideal for a home office or guest space. The beautifully remodeled bathroom includes new tile in the tub and shower, dual vanities, and generous storage. Enjoy a secondary walk-out entrance that opens directly into the vibrant Bouldin neighborhood. Residents also have access to a private rooftop deck, a convenient dog run, and a well-managed HOA. With one oversized dedicated parking space included, this home offers the rare opportunity to lease in one of Austin’s most sought-after areas— steps from South Congress, top dining, shopping, and local parks. Experience the best of Austin living with this thoughtfully designed and well-located lease opportunity.
Listing Agent
Moreland Properties Brokerage Phone: (512) 480-0848 License #0699040 Listed on: 07/24/2025

Condo Details
Home Type
- Condominium
Est. Annual Taxes
- $12,932
Year Built
- Built in 2016
Parking
- 2 Car Garage
- Electric Gate
- Secured Garage or Parking
- Reserved Parking
- Deeded Parking
Home Design
- Slab Foundation
- Membrane Roofing
- Flat Tile Roof
- Wood Siding
- Stucco
Interior Spaces
- 1,001 Sq Ft Home
- 1-Story Property
- Open Floorplan
- Recessed Lighting
- Window Treatments
- Neighborhood Views
- Stacked Washer and Dryer Hookup
Kitchen
- Eat-In Kitchen
- Oven
- Gas Cooktop
- Microwave
- Dishwasher
- Kitchen Island
- Quartz Countertops
- Disposal
Flooring
- Wood
- Tile
Bedrooms and Bathrooms
- 2 Main Level Bedrooms
- Walk-In Closet
- 1 Full Bathroom
- Double Vanity
- Soaking Tub
Outdoor Features
- Balcony
- Front Porch
Schools
- Travis Hts Elementary School
- Lively Middle School
- Travis High School
Utilities
- Central Heating and Cooling System
- Tankless Water Heater
- High Speed Internet
- Phone Available
- Cable TV Available
Additional Features
- No Interior Steps
- North Facing Home
Listing and Financial Details
- Security Deposit $3,150
- Tenant pays for all utilities
- 12 Month Lease Term
- $50 Application Fee
- Assessor Parcel Number 04020125130000
Community Details
Overview
- Property has a Home Owners Association
- 60 Units
- J Bouldin Residences Subdivision
Amenities
- Sundeck
- Community Barbecue Grill
Recreation
- Dog Park
Pet Policy
- Pets allowed on a case-by-case basis
- Pet Deposit $500
- Pet Amenities
Security
- Controlled Access
- Gated Community
Map
Source: Unlock MLS (Austin Board of REALTORS®)
MLS Number: 1662308
APN: 885915
- 300 Crockett St Unit 115
- 300 Crockett St Unit 210
- 300 Crockett St Unit 118
- 300 Crockett St Unit 103
- 2020 S Congress Ave Unit 2213
- 2020 S Congress Ave Unit 2102
- 1901 Newton St
- 2102 Eva St Unit 2
- 1811 Newton St Unit 7A and 8B
- 1806 Eva St
- 403 W Mary St
- 1809 Eva St
- 303 W Annie St
- 409 Crockett St Unit C
- 408 W Live Oak St Unit A
- 2211 Wilson St
- 1711 Eva St
- 2121 S Congress Ave Unit 502
- 2121 S Congress Ave Unit 445
- 2121 S Congress Ave Unit 224
- 300 Crockett St Unit 308
- 300 Crockett St Unit 317
- 300 Crockett St Unit 200
- 300 Crockett St Unit 329
- 2020 S Congress Ave Unit 1106
- 2020 S Congress Ave Unit 1215
- 1909 Eva St
- 2102 Eva St Unit 2
- 2110 Eva St
- 2020 S Congress Ave Unit 1110
- 1810 Newton St Unit C
- 416 W Johanna St
- 2106 Nickerson St Unit 204
- 2216 Lindell Ave Unit 2
- 2209 S 1st St Unit 305
- 2209 S 1st St Unit 337
- 2209 S 1st St Unit 230
- 2209 S 1st St Unit 322
- 2209 S 1st St Unit 224
- 2209 S 1st St Unit 333
