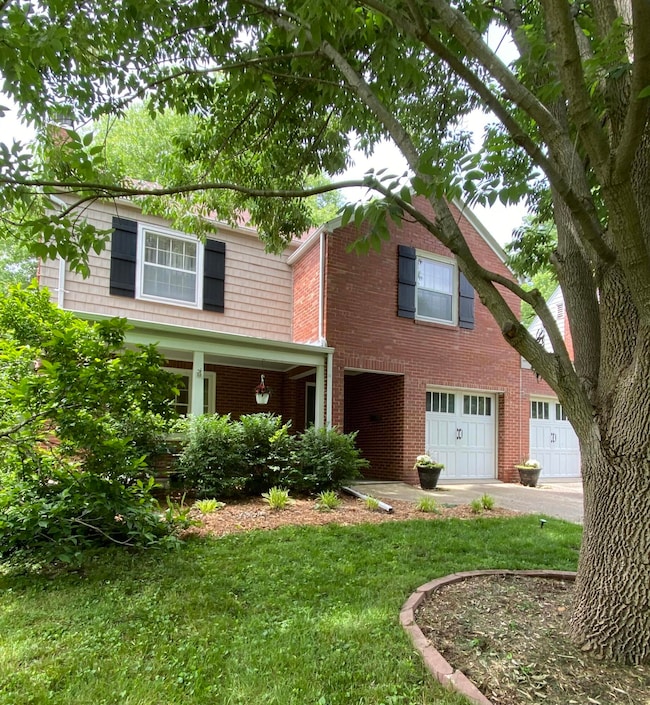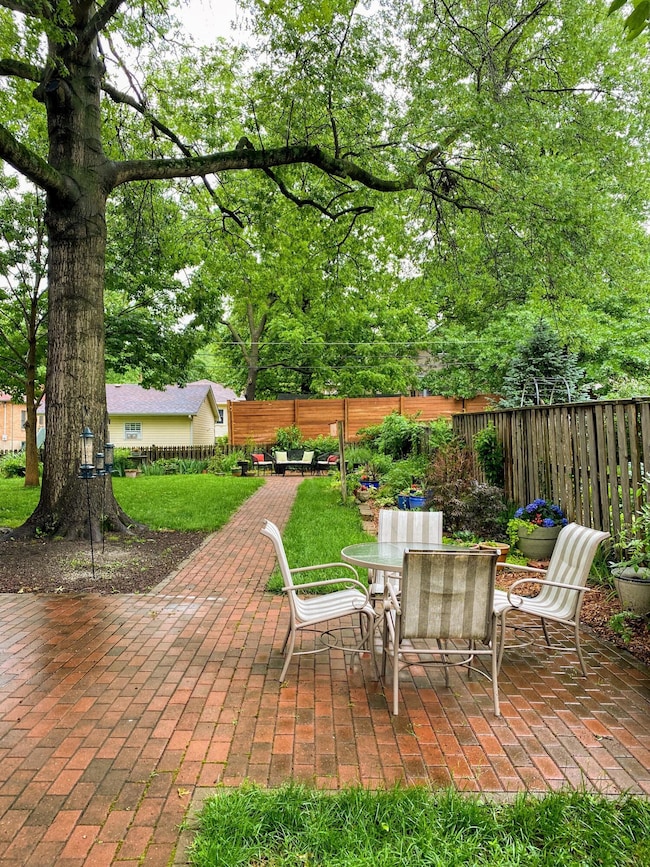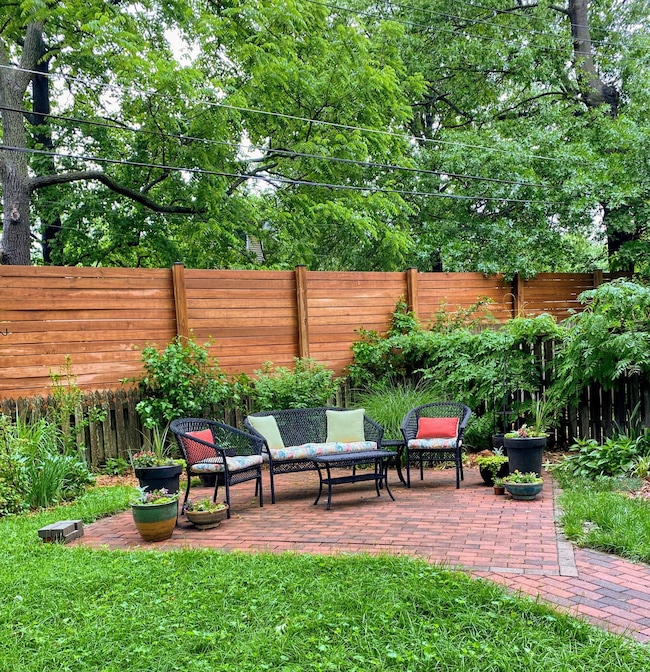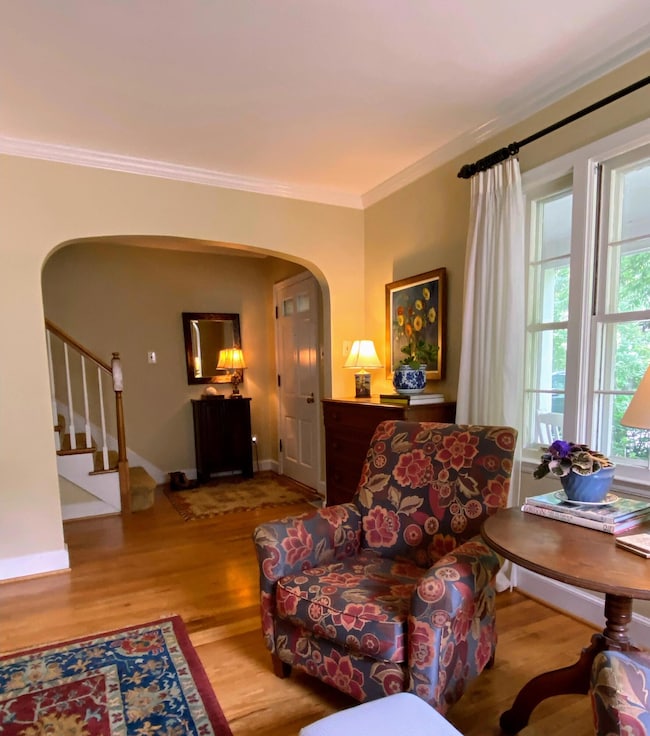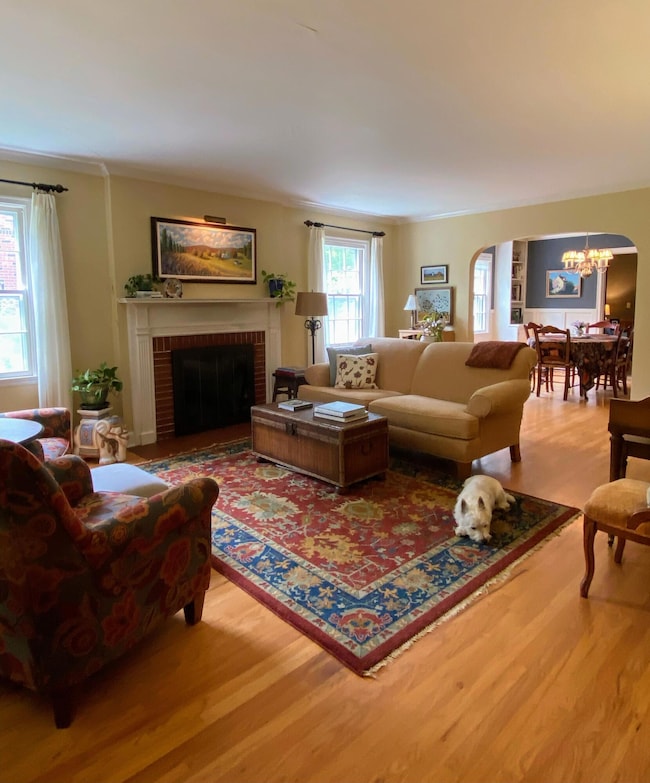
207 W Parkway Dr Columbia, MO 65203
Estimated Value: $425,000 - $685,000
Highlights
- Partially Wooded Lot
- Marble Flooring
- Main Floor Primary Bedroom
- David H. Hickman High School Rated A-
- Traditional Architecture
- Granite Countertops
About This Home
As of August 2022This is an exceptional home in the Old Southwest, facing Stewart Park. With 4 bedrooms, 2 and 1/2 bath this house has all the charm of traditional architecture combined with the appeal and convenience of modern updates. Some of the features include original hardwood floors throughout much of the house, a spacious living room with arched doorways and a gas fireplace, main level master suite with a large walk-in closet, and a beautifully updated kitchen with gas range, granite counters, an undermount sink. loads of storage, a cozy breakfast nook and main level laundry. Upstairs includes 3 bedrooms and a full bath. The backyard boasts a large brick patio with two different seating areas, gardens and a fully fenced yard. All this situated across from a 14 acre neighborhood park!
Last Agent to Sell the Property
RE/MAX Boone Realty License #2009015003 Listed on: 06/02/2022

Last Buyer's Agent
Julia Seitz
Modern Property Groups, LLC
Home Details
Home Type
- Single Family
Est. Annual Taxes
- $2,249
Year Built
- 1938
Lot Details
- 10,400 Sq Ft Lot
- Wood Fence
- Back Yard Fenced
- Cleared Lot
- Partially Wooded Lot
- Zoning described as R-S Single Family Residential
HOA Fees
- $17 Monthly HOA Fees
Parking
- 2 Car Attached Garage
- Garage Door Opener
- Driveway
Home Design
- Traditional Architecture
- Brick Veneer
- Concrete Foundation
- Poured Concrete
- Composition Roof
Interior Spaces
- 2,558 Sq Ft Home
- 1.5-Story Property
- Ceiling Fan
- Paddle Fans
- Screen For Fireplace
- Gas Fireplace
- Window Treatments
- Wood Frame Window
- Living Room with Fireplace
- Breakfast Room
- Formal Dining Room
- Home Office
- First Floor Utility Room
- Utility Room
Kitchen
- Convection Oven
- Gas Range
- Microwave
- Dishwasher
- Granite Countertops
- Built-In or Custom Kitchen Cabinets
- Disposal
Flooring
- Wood
- Carpet
- Marble
- Vinyl
Bedrooms and Bathrooms
- 4 Bedrooms
- Primary Bedroom on Main
- Split Bedroom Floorplan
- Cedar Closet
- Walk-In Closet
- Primary bathroom on main floor
- Bathtub with Shower
- Shower Only
Laundry
- Laundry on main level
- Dryer
- Washer
Unfinished Basement
- Interior Basement Entry
- Sump Pump
- Crawl Space
Home Security
- Storm Doors
- Fire and Smoke Detector
Outdoor Features
- Covered patio or porch
Schools
- Grant Elementary School
- Jefferson Middle School
- Hickman High School
Utilities
- Forced Air Heating and Cooling System
- Heating System Uses Natural Gas
- High Speed Internet
Community Details
- Parkhill Add Subdivision
Listing and Financial Details
- Home warranty included in the sale of the property
- Assessor Parcel Number 1660700021050001
Ownership History
Purchase Details
Purchase Details
Purchase Details
Home Financials for this Owner
Home Financials are based on the most recent Mortgage that was taken out on this home.Purchase Details
Purchase Details
Home Financials for this Owner
Home Financials are based on the most recent Mortgage that was taken out on this home.Purchase Details
Similar Homes in Columbia, MO
Home Values in the Area
Average Home Value in this Area
Purchase History
| Date | Buyer | Sale Price | Title Company |
|---|---|---|---|
| Cleavinger Peter | -- | None Listed On Document | |
| Cleavinger Peter | -- | None Listed On Document | |
| Cleavinger Peter | -- | Boone Central Title | |
| Gold Michael A | -- | None Available | |
| In Hoehle Patricia A | -- | None Available |
Mortgage History
| Date | Status | Borrower | Loan Amount |
|---|---|---|---|
| Previous Owner | Cleavinger Peter | $467,500 | |
| Previous Owner | Gold Michael L | $286,000 | |
| Previous Owner | Gold Michael A | $260,000 | |
| Previous Owner | Gold Michael A | $260,913 |
Property History
| Date | Event | Price | Change | Sq Ft Price |
|---|---|---|---|---|
| 08/05/2022 08/05/22 | Sold | -- | -- | -- |
| 06/06/2022 06/06/22 | Off Market | -- | -- | -- |
| 06/02/2022 06/02/22 | For Sale | $520,000 | -- | $203 / Sq Ft |
Tax History Compared to Growth
Tax History
| Year | Tax Paid | Tax Assessment Tax Assessment Total Assessment is a certain percentage of the fair market value that is determined by local assessors to be the total taxable value of land and additions on the property. | Land | Improvement |
|---|---|---|---|---|
| 2024 | $2,538 | $37,620 | $4,484 | $33,136 |
| 2023 | $2,517 | $37,620 | $4,484 | $33,136 |
| 2022 | $2,245 | $33,592 | $4,484 | $29,108 |
| 2021 | $2,249 | $33,592 | $4,484 | $29,108 |
| 2020 | $2,138 | $30,001 | $4,484 | $25,517 |
| 2019 | $2,138 | $30,001 | $4,484 | $25,517 |
| 2018 | $1,993 | $0 | $0 | $0 |
| 2017 | $1,969 | $27,778 | $4,484 | $23,294 |
| 2016 | $2,021 | $27,778 | $4,484 | $23,294 |
| 2015 | $1,865 | $27,778 | $4,484 | $23,294 |
| 2014 | $1,875 | $27,778 | $4,484 | $23,294 |
Agents Affiliated with this Home
-
Jamie Thornsberry

Seller's Agent in 2022
Jamie Thornsberry
RE/MAX
(573) 256-3182
4 Total Sales
-
J
Buyer's Agent in 2022
Julia Seitz
Modern Property Groups, LLC
-
J
Buyer's Agent in 2022
JULIA AMES
RE/MAX
Map
Source: Columbia Board of REALTORS®
MLS Number: 407442
APN: 16-607-00-02-105-00-01
- 403 Westmount Ave
- 106 S Glenwood Ave
- 104 S Glenwood Ave
- 303 S Glenwood Ave
- 504 W Lathrop Rd
- 106 McBaine Ave
- 504 S Glenwood Ave
- 707 W Rollins Rd
- 404 S Greenwood Ave
- 409 S Greenwood Ave
- 208 Hirth Ave
- 311 McBaine Ave
- 1004 Lakeshore Dr
- 407 Oak St
- 210 Anderson Ave
- 805 W Ash St
- 24 West Blvd N
- 18 Clinton Dr
- 1106 W Broadway
- 600 W Worley St
- 207 W Parkway Dr
- 209 W Parkway Dr
- 203 W Parkway Dr
- 201 W Parkway Dr
- 215 W Parkway Dr
- 206 Edgewood Ave
- 204 Edgewood Ave
- 208 Edgewood Ave
- 210 Edgewood Ave
- 200 Edgewood Ave
- 300 Edgewood Ave
- 301 W Parkway Dr
- 109 W Parkway Dr
- 302 Edgewood Ave
- 110 Edgewood Ave
- 303 W Parkway Dr
- 107 W Parkway Dr
- 108 Edgewood Ave
- 306 Edgewood Ave
- 207 E Parkway Dr

