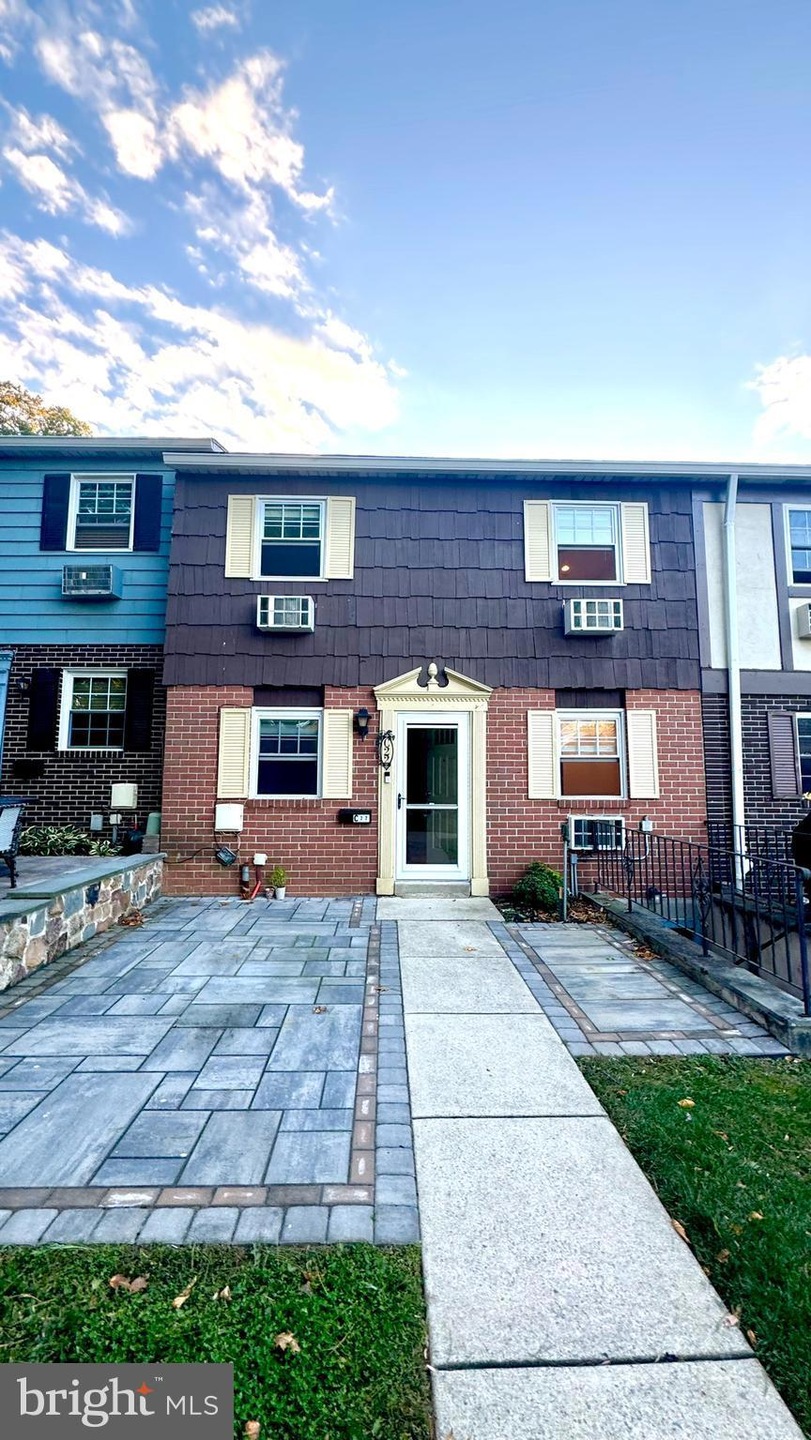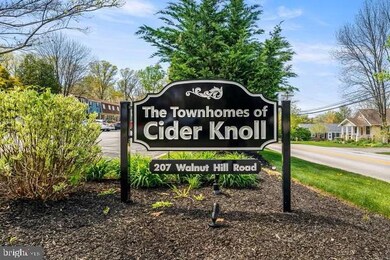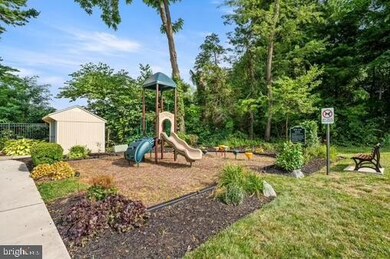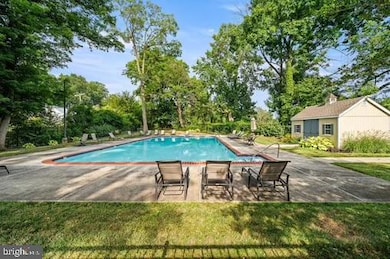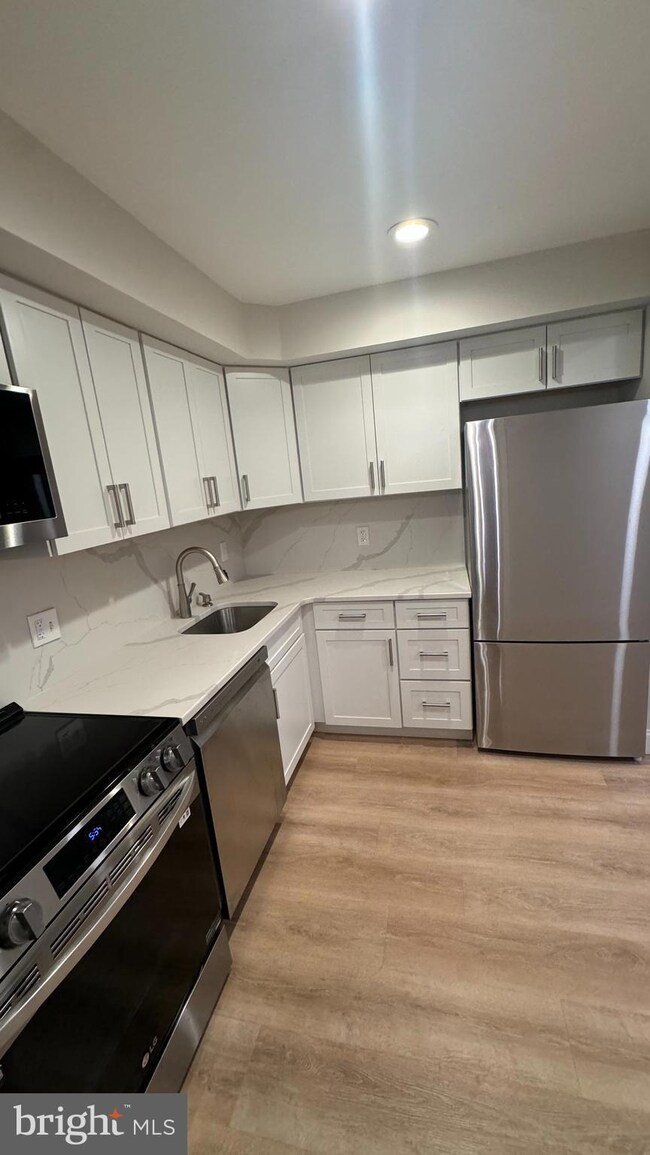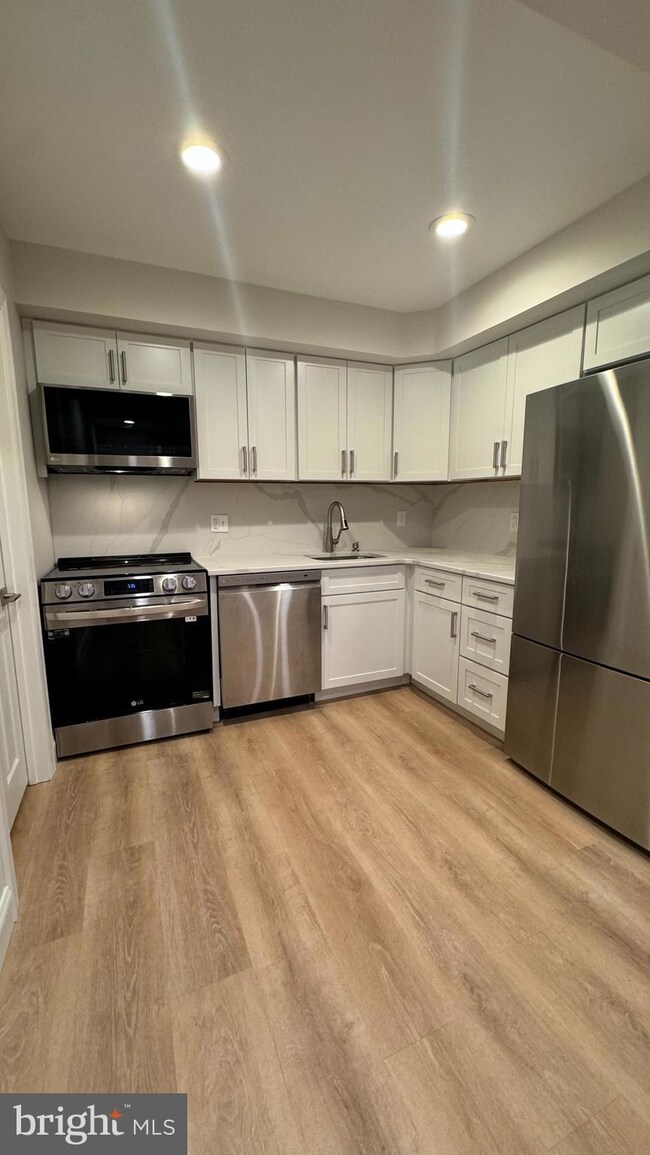
207 Walnut Hill Rd Unit C22 West Chester, PA 19382
Highlights
- Traditional Floor Plan
- Traditional Architecture
- Breakfast Area or Nook
- Penn Wood Elementary School Rated A-
- Community Pool
- Community Playground
About This Home
As of March 2025Newly renovated 2 level condominium in West Chester's Cider Knoll Community. 2 bedroom, 1.5 baths. New Lifeproof Luxury Vinyl Plank high quality flooring in dusk cherry (light) throughout the home. Newly painted. Kraftmaid Kitchen with Quartz countertops and backsplash with stainless appliances. Custom tile shower, wood blinds and recessed lighting throughout. 2nd Floor laundry includes stacked washer & dryer. Appliances all have 2 year warranty remaining. 3 new wall a/c units. Custom patio for entertaining. Condo fee includes heat , amenities. Plenty of closets and storage throughout PLUS a unit specific locked storage area 4' x 6' in the basement. Buyer pays elec & cable/internet. HOA responsible for all exterior maintenance including roof, facade and lawn maintenance. Close to shopping, all major routes and West Chester Schools.
Townhouse Details
Home Type
- Townhome
Est. Annual Taxes
- $1,901
Year Built
- Built in 1966 | Remodeled in 2024
Lot Details
- 968 Sq Ft Lot
- Extensive Hardscape
- Property is in excellent condition
HOA Fees
- $438 Monthly HOA Fees
Parking
- Parking Lot
Home Design
- Traditional Architecture
- Slab Foundation
- Frame Construction
- Masonry
Interior Spaces
- 968 Sq Ft Home
- Property has 2 Levels
- Traditional Floor Plan
- Ceiling Fan
- Dining Area
- Luxury Vinyl Plank Tile Flooring
Kitchen
- Breakfast Area or Nook
- Built-In Range
- Microwave
- Dishwasher
Bedrooms and Bathrooms
- 2 Bedrooms
Laundry
- Laundry on upper level
- Dryer
- Washer
Outdoor Features
- Outdoor Storage
- Playground
Utilities
- Window Unit Cooling System
- Hot Water Heating System
- 200+ Amp Service
- Natural Gas Water Heater
Listing and Financial Details
- Tax Lot 0268
- Assessor Parcel Number 53-06F-0268
Community Details
Overview
- $2,000 Capital Contribution Fee
- Association fees include all ground fee, common area maintenance, exterior building maintenance, heat, lawn maintenance, pool(s), snow removal, water, trash
- Townhomes Of Cider Knoll HOA
- Penco Condos
- Cider Knoll Subdivision
- Property Manager
Recreation
- Community Playground
- Community Pool
Pet Policy
- Limit on the number of pets
Ownership History
Purchase Details
Home Financials for this Owner
Home Financials are based on the most recent Mortgage that was taken out on this home.Purchase Details
Home Financials for this Owner
Home Financials are based on the most recent Mortgage that was taken out on this home.Purchase Details
Home Financials for this Owner
Home Financials are based on the most recent Mortgage that was taken out on this home.Purchase Details
Map
Similar Homes in West Chester, PA
Home Values in the Area
Average Home Value in this Area
Purchase History
| Date | Type | Sale Price | Title Company |
|---|---|---|---|
| Deed | $245,000 | Ta Of The Main Line | |
| Deed | $245,000 | Ta Of The Main Line | |
| Deed | $169,900 | None Available | |
| Deed | $145,000 | -- | |
| Special Warranty Deed | $124,900 | -- |
Mortgage History
| Date | Status | Loan Amount | Loan Type |
|---|---|---|---|
| Open | $220,500 | New Conventional | |
| Closed | $220,500 | New Conventional | |
| Previous Owner | $135,920 | New Conventional | |
| Previous Owner | $142,373 | FHA |
Property History
| Date | Event | Price | Change | Sq Ft Price |
|---|---|---|---|---|
| 03/19/2025 03/19/25 | Sold | $245,000 | 0.0% | $253 / Sq Ft |
| 02/02/2025 02/02/25 | Pending | -- | -- | -- |
| 01/22/2025 01/22/25 | Price Changed | $244,999 | -2.0% | $253 / Sq Ft |
| 12/31/2024 12/31/24 | Price Changed | $249,999 | 0.0% | $258 / Sq Ft |
| 12/31/2024 12/31/24 | Price Changed | $249,900 | -2.0% | $258 / Sq Ft |
| 11/20/2024 11/20/24 | Price Changed | $255,000 | -1.9% | $263 / Sq Ft |
| 10/29/2024 10/29/24 | Price Changed | $260,000 | -1.9% | $269 / Sq Ft |
| 10/25/2024 10/25/24 | Price Changed | $265,000 | -1.9% | $274 / Sq Ft |
| 10/17/2024 10/17/24 | For Sale | $270,000 | +58.9% | $279 / Sq Ft |
| 11/16/2021 11/16/21 | Sold | $169,900 | 0.0% | $176 / Sq Ft |
| 10/16/2021 10/16/21 | Pending | -- | -- | -- |
| 10/16/2021 10/16/21 | For Sale | $169,900 | +17.2% | $176 / Sq Ft |
| 09/21/2017 09/21/17 | Sold | $145,000 | 0.0% | $150 / Sq Ft |
| 08/08/2017 08/08/17 | Pending | -- | -- | -- |
| 06/30/2017 06/30/17 | For Sale | $145,000 | 0.0% | $150 / Sq Ft |
| 07/01/2012 07/01/12 | Rented | $1,250 | -10.7% | -- |
| 06/07/2012 06/07/12 | Under Contract | -- | -- | -- |
| 03/31/2012 03/31/12 | For Rent | $1,400 | -- | -- |
Tax History
| Year | Tax Paid | Tax Assessment Tax Assessment Total Assessment is a certain percentage of the fair market value that is determined by local assessors to be the total taxable value of land and additions on the property. | Land | Improvement |
|---|---|---|---|---|
| 2024 | $1,882 | $65,490 | $12,890 | $52,600 |
| 2023 | $1,882 | $65,490 | $12,890 | $52,600 |
| 2022 | $1,825 | $65,490 | $12,890 | $52,600 |
| 2021 | $1,799 | $65,490 | $12,890 | $52,600 |
| 2020 | $1,787 | $65,490 | $12,890 | $52,600 |
| 2019 | $1,761 | $65,490 | $12,890 | $52,600 |
| 2018 | $1,723 | $65,490 | $12,890 | $52,600 |
| 2017 | $1,684 | $65,490 | $12,890 | $52,600 |
| 2016 | $1,544 | $65,490 | $12,890 | $52,600 |
| 2015 | $1,544 | $65,490 | $12,890 | $52,600 |
| 2014 | $1,544 | $65,490 | $12,890 | $52,600 |
Source: Bright MLS
MLS Number: PACT2085110
APN: 53-06F-0268.0000
- 207 Walnut Hill Rd Unit B7
- 210 Walnut Hill Rd
- 301 Westtown Way
- 3107 Valley Dr
- 1625 Valley Dr
- 312 Summit House Unit 312
- 296 Summit House Unit 296
- 264 Summit House Unit 264
- 134 Summit House
- 674 Summit House Unit 674
- 344 Summit House
- 441 Summit House
- 475 Summit House Unit 475
- 291 Summit House
- 255 Summit House Unit 255
- 642 Summit House Unit 642
- 826 Falcon Ln
- 1253 Tanager Ln
- 37 Lochwood Ln
- 403 Leslie Ln
