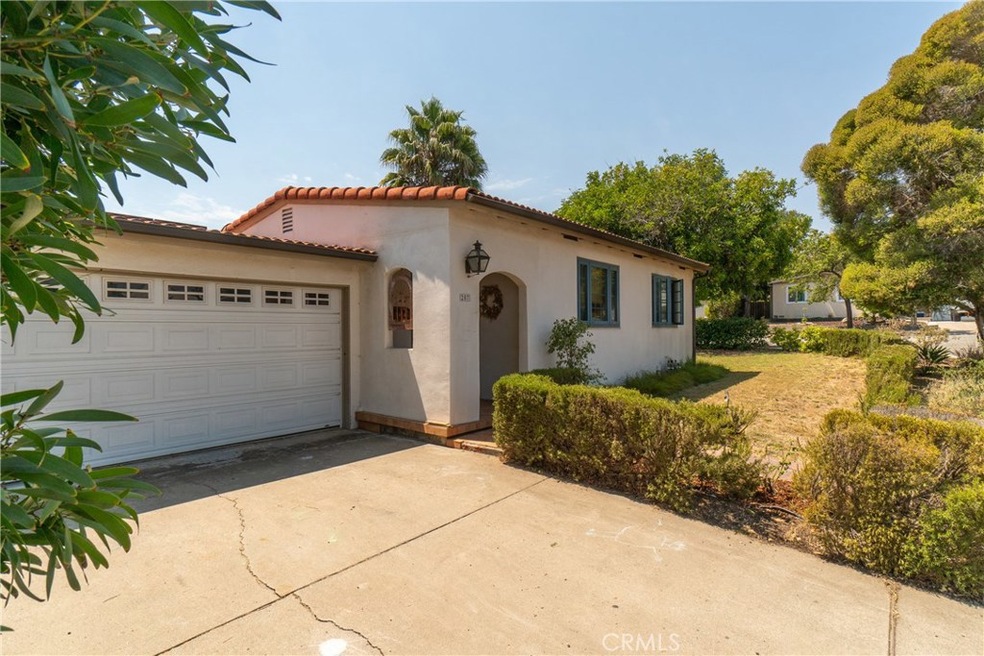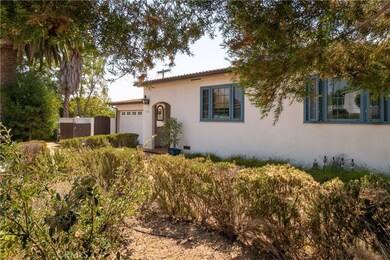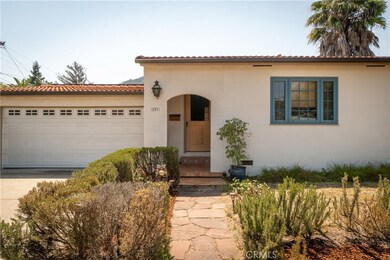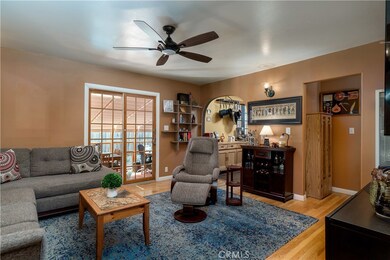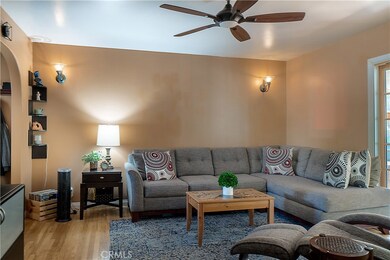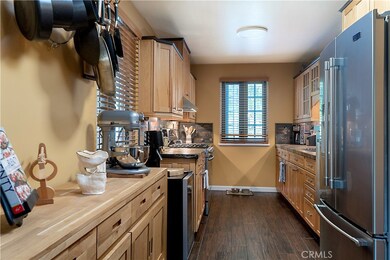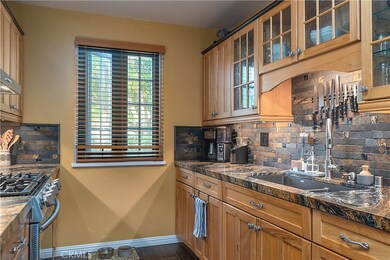
207 Warren Way San Luis Obispo, CA 93405
Highland NeighborhoodHighlights
- Above Ground Spa
- Updated Kitchen
- Wood Flooring
- Bishop's Peak Elementary School Rated A
- View of Hills
- Spanish Architecture
About This Home
As of July 2023Move-in ready single level residence in Ferrini Heights! Situated on a corner lot with views of Bishop Peak and close proximity to elementary schools and the Patricia Dr. trailhead, this Spanish styled home exudes old world charm and a two bedroom and one full bath floor plan. Stepping through the arched entry you are greeted with an inviting living room with oak wood flooring and a tasteful palette of colors. Perfect for preparing your favorite recipes for family and friends, the galley kitchen features granite slab counters, hickory cabinetry with pull out shelving, ceramic wood look flooring, and updated Samsung appliances. Conveniently located adjacent to a well-appointed full bath with a jetted tub and tiled surround, you’ll find two spacious bedrooms, each with ceiling fans and abundant natural light. A flexible space ideal for home office, play room, or fitness area, the permitted sun room is over 300 sf and includes automatic louvers, terra cotta tile flooring, and a kitchenette. The south facing rear yard is a peaceful oasis with palm and citrus trees, raised planter beds, and an included hot tub. The two car garage will give you plenty of room to store mountain bikes and surfboards after a day of adventuring the beaches and trails of the Central Coast. Additional hi-lights include an energy saving owned solar system, a recently replaced sewer lateral, and updated windows. Don’t miss your opportunity to own a home in one of San Luis Obispo’s premier neighborhoods!
Last Agent to Sell the Property
Richardson Sotheby's International Realty License #01441288 Listed on: 08/19/2020

Home Details
Home Type
- Single Family
Est. Annual Taxes
- $8,199
Year Built
- Built in 1953
Lot Details
- 6,150 Sq Ft Lot
- Wood Fence
- Corner Lot
- Property is zoned R1
Parking
- 2 Car Attached Garage
- Parking Available
Property Views
- Hills
- Neighborhood
Home Design
- Spanish Architecture
Interior Spaces
- 795 Sq Ft Home
- 1-Story Property
- Ceiling Fan
- Track Lighting
- Entryway
- Living Room
Kitchen
- Eat-In Galley Kitchen
- Updated Kitchen
- Gas Range
- Dishwasher
- Granite Countertops
- Tile Countertops
- Pots and Pans Drawers
- Disposal
Flooring
- Wood
- Tile
Bedrooms and Bathrooms
- 2 Main Level Bedrooms
- 1 Full Bathroom
- <<bathWSpaHydroMassageTubToken>>
- <<tubWithShowerToken>>
Laundry
- Laundry Room
- Laundry in Garage
Eco-Friendly Details
- Solar owned by seller
Pool
- Above Ground Spa
- Fiberglass Spa
Outdoor Features
- Patio
- Exterior Lighting
- Rain Gutters
- Enclosed Glass Porch
Utilities
- Wall Furnace
- Natural Gas Connected
- Phone Available
- Cable TV Available
Community Details
- No Home Owners Association
- San Luis Obispo Subdivision
Listing and Financial Details
- Legal Lot and Block 1 / F
- Tax Tract Number 71
- Assessor Parcel Number 052381001
Ownership History
Purchase Details
Home Financials for this Owner
Home Financials are based on the most recent Mortgage that was taken out on this home.Purchase Details
Home Financials for this Owner
Home Financials are based on the most recent Mortgage that was taken out on this home.Purchase Details
Home Financials for this Owner
Home Financials are based on the most recent Mortgage that was taken out on this home.Purchase Details
Purchase Details
Home Financials for this Owner
Home Financials are based on the most recent Mortgage that was taken out on this home.Purchase Details
Home Financials for this Owner
Home Financials are based on the most recent Mortgage that was taken out on this home.Purchase Details
Home Financials for this Owner
Home Financials are based on the most recent Mortgage that was taken out on this home.Purchase Details
Similar Homes in San Luis Obispo, CA
Home Values in the Area
Average Home Value in this Area
Purchase History
| Date | Type | Sale Price | Title Company |
|---|---|---|---|
| Grant Deed | $1,000,000 | Placer Title | |
| Grant Deed | $712,000 | Placer Title | |
| Interfamily Deed Transfer | -- | Accommodation | |
| Interfamily Deed Transfer | -- | Fidelity National Title Co | |
| Interfamily Deed Transfer | -- | None Available | |
| Interfamily Deed Transfer | -- | Fidelity National Title | |
| Interfamily Deed Transfer | -- | Fidelity National Title Co | |
| Grant Deed | $190,000 | Cuesta Title Company | |
| Grant Deed | -- | -- |
Mortgage History
| Date | Status | Loan Amount | Loan Type |
|---|---|---|---|
| Open | $500,000 | New Conventional | |
| Previous Owner | $250,000 | New Conventional | |
| Previous Owner | $85,000 | Credit Line Revolving | |
| Previous Owner | $135,000 | New Conventional | |
| Previous Owner | $35,172 | Unknown | |
| Previous Owner | $173,000 | Unknown | |
| Previous Owner | $55,000 | Credit Line Revolving | |
| Previous Owner | $174,500 | Unknown | |
| Previous Owner | $60,000 | Credit Line Revolving | |
| Previous Owner | $25,056 | Unknown | |
| Previous Owner | $19,000 | Credit Line Revolving | |
| Previous Owner | $152,000 | No Value Available |
Property History
| Date | Event | Price | Change | Sq Ft Price |
|---|---|---|---|---|
| 07/31/2023 07/31/23 | Sold | $1,000,000 | +0.5% | $1,258 / Sq Ft |
| 07/03/2023 07/03/23 | Pending | -- | -- | -- |
| 06/30/2023 06/30/23 | For Sale | $995,000 | +39.7% | $1,252 / Sq Ft |
| 09/18/2020 09/18/20 | Sold | $712,000 | +0.3% | $896 / Sq Ft |
| 08/24/2020 08/24/20 | Pending | -- | -- | -- |
| 08/19/2020 08/19/20 | For Sale | $709,900 | -- | $893 / Sq Ft |
Tax History Compared to Growth
Tax History
| Year | Tax Paid | Tax Assessment Tax Assessment Total Assessment is a certain percentage of the fair market value that is determined by local assessors to be the total taxable value of land and additions on the property. | Land | Improvement |
|---|---|---|---|---|
| 2024 | $8,199 | $1,000,000 | $725,000 | $275,000 |
| 2023 | $8,199 | $740,764 | $520,200 | $220,564 |
| 2022 | $7,685 | $726,240 | $510,000 | $216,240 |
| 2021 | $7,563 | $712,000 | $500,000 | $212,000 |
| 2020 | $3,243 | $312,253 | $168,635 | $143,618 |
| 2019 | $3,207 | $306,131 | $165,329 | $140,802 |
| 2018 | $3,143 | $300,130 | $162,088 | $138,042 |
| 2017 | $3,080 | $294,246 | $158,910 | $135,336 |
| 2016 | $3,018 | $288,478 | $155,795 | $132,683 |
| 2015 | $2,971 | $284,145 | $153,455 | $130,690 |
| 2014 | $2,727 | $278,580 | $150,450 | $128,130 |
Agents Affiliated with this Home
-
Dawna Davies

Seller's Agent in 2023
Dawna Davies
Davies Co. Real Estate
(805) 459-5889
3 in this area
85 Total Sales
-
Farid Shahid

Buyer's Agent in 2023
Farid Shahid
Eighty20 Group
(818) 961-6508
1 in this area
73 Total Sales
-
Jennifer Campa

Seller's Agent in 2020
Jennifer Campa
Richardson Sotheby's International Realty
(805) 782-6000
1 in this area
169 Total Sales
-
David Campa

Seller Co-Listing Agent in 2020
David Campa
Richardson Sotheby's International Realty
(805) 431-0042
1 in this area
159 Total Sales
Map
Source: California Regional Multiple Listing Service (CRMLS)
MLS Number: SP20169373
APN: 052-381-001
- 380 Christina Way
- 177 Craig Way
- 295 Cerro Romauldo Ave
- 53 Rafael Way
- 282 Luneta Dr
- 312 Luneta Dr
- 767 Pasatiempo Dr
- 236 Hermosa Way
- 131 Serrano Heights Dr
- 260 Twin Ridge Dr
- 958 Skyline Dr
- 672 Serrano Dr Unit 9
- 810 Meinecke Ave
- 60 Casa St
- 375 Chorro St
- 25 Stenner St Unit C
- 45 Stenner St Unit E
- 551 Hathway Ave
- 879 Walnut St
- 652 Morro St
