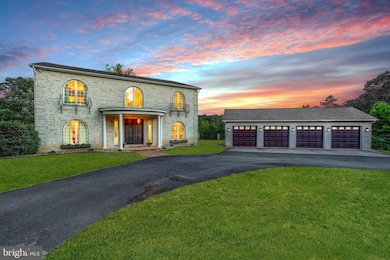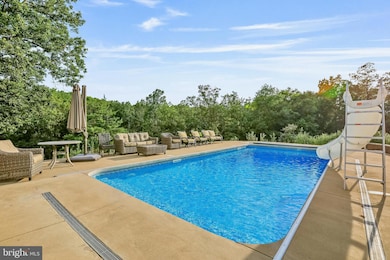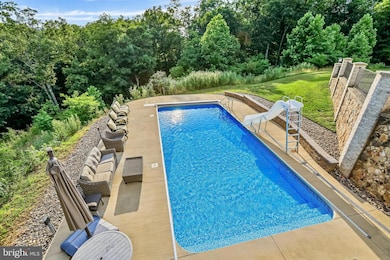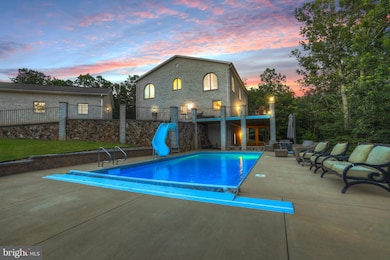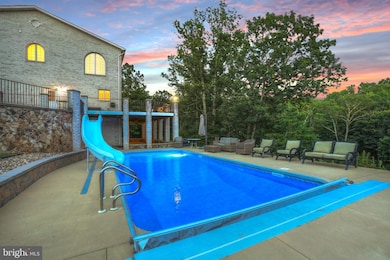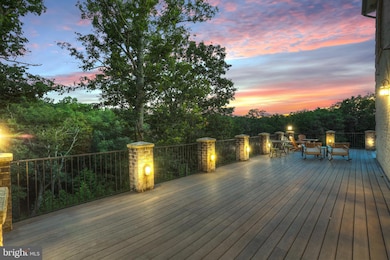
207 Westview Dr Winchester, VA 22603
Estimated payment $6,935/month
Highlights
- Home Theater
- Gourmet Kitchen
- Commercial Range
- In Ground Pool
- Panoramic View
- 6.57 Acre Lot
About This Home
Welcome to 207 Westview Drive, a secluded sanctuary nestled on just over six wooded acres in the heart of the Shenandoah Valley—mere minutes from the charm of Historic Old Town Winchester. With over 6,600 square feet of beautifully finished living space, this one-of-a-kind property offers the perfect blend of luxury, comfort, and natural beauty. Tucked deep into the trees, yet close to shops, dining, and commuter routes, this is a home that feels worlds away—yet close to everything.
The main level welcomes you with sun-filled spaces, refinished hardwood floors (2024), and a layout designed for both everyday living and elegant entertaining. At the heart of the home, the kitchen is a true chef’s dream—anchored by a commercial-grade GE Monogram range beneath a striking arched stone hearth. A quartz island installed in 2024, Sub-Zero fridge/freezer, stainless steel backsplash, and KraftMaid cabinetry complete the space. A formal dining room sits just off the kitchen, while the expansive family room opens through double French doors to the rear deck and wooded views beyond. The main-level primary suite is a private retreat with a double-sided fireplace, walk-in closet with its own gas washer and dryer, and a spa-inspired bath with dual vanities, a jetted soaking tub, and separate tiled shower. A stylishly remodeled powder room rounds out this level.
Upstairs, four bedrooms and two full baths provide flexibility and space. The upper-level primary suite mirrors the main-level retreat with another double-sided fireplace and en suite bath. A connecting bedroom makes an ideal nursery or sitting room. Down the hall, two additional bedrooms share a beautifully updated full bath featuring a charming clawfoot tub and separate shower. A second laundry area with gas washer and dryer offers added everyday convenience.
The lower level is built for entertainment and extended living, featuring two well-sized bedrooms and a full bath with a beautifully tiled rain shower. A large movie theater room, game room, and stylish bar create the perfect setup for gatherings and relaxation, while upgraded systems throughout the home—including copper plumbing, three-zone HVAC, and LED lighting—enhance comfort and efficiency.
Outside, a sparkling in-ground pool invites summer fun with full-width steps, LED lighting, an auto-cover, and plumbing in place for future heating. The expansive deck, stone patio, and firepit offer inviting outdoor spaces to relax beneath the trees. A buried 1,000-gallon propane tank (owned and conveys) fuels both the pool and the whole-house generator with automatic transfer switch, while a commercial 80-gallon water heater fed by a Rinnai tankless system ensures reliable hot water.
A detached four-car garage is ready for hobbies or serious work—with 220V outlets wired in each bay, bright LED lighting, and plenty of space for tools and storage. The roof was replaced in 2019, rounding out the home’s thoughtful upgrades.
Private, peaceful, and just minutes from I-81, Route 7, Route 50, and an easy drive to Dulles International Airport—207 Westview Drive is more than a home. It’s your own piece of the Valley to retreat, recharge, and truly live.
Home Details
Home Type
- Single Family
Est. Annual Taxes
- $3,874
Year Built
- Built in 2005
Lot Details
- 6.57 Acre Lot
- Rural Setting
- Stone Retaining Walls
- Landscaped
- Extensive Hardscape
- Private Lot
- Secluded Lot
- Cleared Lot
- Partially Wooded Lot
- Backs to Trees or Woods
- Back, Front, and Side Yard
- Property is zoned RA
Parking
- 4 Car Detached Garage
- 6 Driveway Spaces
- Parking Storage or Cabinetry
- Front Facing Garage
- Garage Door Opener
- Circular Driveway
Property Views
- Panoramic
- Scenic Vista
- Woods
- Mountain
Home Design
- Contemporary Architecture
- Brick Exterior Construction
- Permanent Foundation
- Shingle Roof
Interior Spaces
- Property has 3 Levels
- Traditional Floor Plan
- Crown Molding
- Wainscoting
- Beamed Ceilings
- Tray Ceiling
- Cathedral Ceiling
- 2 Fireplaces
- Double Sided Fireplace
- Wood Burning Fireplace
- Fireplace With Glass Doors
- Stone Fireplace
- Fireplace Mantel
- Gas Fireplace
- Double Pane Windows
- Window Treatments
- Palladian Windows
- Atrium Windows
- Window Screens
- Double Door Entry
- French Doors
- Atrium Doors
- Family Room Off Kitchen
- Living Room
- Formal Dining Room
- Home Theater
- Game Room
- Basement Fills Entire Space Under The House
- Attic
Kitchen
- Gourmet Kitchen
- Commercial Range
- Built-In Microwave
- Extra Refrigerator or Freezer
- Freezer
- Ice Maker
- Dishwasher
- Kitchen Island
- Upgraded Countertops
- Disposal
- Instant Hot Water
Flooring
- Solid Hardwood
- Carpet
- Ceramic Tile
Bedrooms and Bathrooms
- En-Suite Primary Bedroom
- En-Suite Bathroom
- Walk-In Closet
- Hydromassage or Jetted Bathtub
- Walk-in Shower
Laundry
- Laundry Room
- Laundry on main level
- Stacked Gas Washer and Dryer
Home Security
- Alarm System
- Fire and Smoke Detector
- Flood Lights
Outdoor Features
- In Ground Pool
- Balcony
- Deck
- Patio
- Exterior Lighting
- Porch
Schools
- Gainesboro Elementary School
- Frederick County Middle School
- James Wood High School
Utilities
- Forced Air Zoned Heating and Cooling System
- Heat Pump System
- Heating System Powered By Owned Propane
- 220 Volts
- Well
- Tankless Water Heater
- Bottled Gas Water Heater
- Water Conditioner is Owned
- Septic Tank
Community Details
- No Home Owners Association
- Hunting Ridge Forest Subdivision
Listing and Financial Details
- Tax Lot 4
- Assessor Parcel Number 30 6 4A
Map
Home Values in the Area
Average Home Value in this Area
Tax History
| Year | Tax Paid | Tax Assessment Tax Assessment Total Assessment is a certain percentage of the fair market value that is determined by local assessors to be the total taxable value of land and additions on the property. | Land | Improvement |
|---|---|---|---|---|
| 2025 | $2,087 | $963,060 | $116,400 | $846,660 |
| 2024 | $2,087 | $818,300 | $97,900 | $720,400 |
| 2023 | $4,173 | $818,300 | $97,900 | $720,400 |
| 2022 | $3,874 | $635,100 | $89,100 | $546,000 |
| 2021 | $3,874 | $635,100 | $89,100 | $546,000 |
| 2020 | $3,563 | $584,100 | $89,100 | $495,000 |
| 2019 | $3,563 | $584,100 | $89,100 | $495,000 |
| 2018 | $3,375 | $553,300 | $89,100 | $464,200 |
| 2017 | $3,320 | $553,300 | $89,100 | $464,200 |
| 2016 | $3,070 | $511,600 | $76,400 | $435,200 |
| 2015 | $2,865 | $511,600 | $76,400 | $435,200 |
| 2014 | $1,340 | $469,500 | $76,400 | $393,100 |
Property History
| Date | Event | Price | Change | Sq Ft Price |
|---|---|---|---|---|
| 07/04/2025 07/04/25 | For Sale | $1,195,000 | -- | $187 / Sq Ft |
Purchase History
| Date | Type | Sale Price | Title Company |
|---|---|---|---|
| Deed | $116,500 | -- |
Mortgage History
| Date | Status | Loan Amount | Loan Type |
|---|---|---|---|
| Open | $200,000 | Credit Line Revolving | |
| Closed | $150,000 | Credit Line Revolving | |
| Open | $566,000 | New Conventional | |
| Closed | $450,000 | New Conventional | |
| Closed | $300,000 | Credit Line Revolving | |
| Closed | $37,000 | Construction |
Similar Homes in Winchester, VA
Source: Bright MLS
MLS Number: VAFV2035104
APN: 306-1
- 1080 Old Bethel Church Rd
- 410 Valley View Dr
- 3949 N Frederick Pike
- 123 Old Bethel Ln
- 234 Bethel Grange Rd
- 455 Marple Rd
- 164 Bethel Grange Rd
- Lot 7 Oak
- 850 Dicks Hollow Rd
- 181 Oak Dr
- 242 Footstone Ln
- 709 Dicks Hollow Rd
- 291 Lake Serene Dr
- 474 Cedar Grove Rd
- 669 Dicks Hollow Rd
- 1793 N Hayfield Rd
- 152 Burnt Church Rd
- 683 Lake Saint Clair Dr
- Lot 14 Autumn Hills Estate
- 327 Bryarly Rd
- 709 Dicks Hollow Rd
- 2680 Northwestern Pike
- 103 Ridge Ct
- 510 Tudor Dr
- 101 Lance Way
- 424 Ridgewood Ln
- 926 Armistead St
- 900-1024 N Braddock St
- 320 Amherst St Unit 10
- 514 Joist Hite Place
- 553 N Loudoun St Unit 2
- 342 Fairmont Ave Unit 5 FULLY FURNISHED RENTAL Retro Loves Company
- 509 W Cork St
- 548 N Loudoun St Unit B
- 201 Cochise Trail
- 548 -1/2 N Loudoun St Unit B
- 209 N Washington St
- 202 Doe Trail
- 21 S Stewart St Unit 4
- 411 N Loudoun St Unit 102

