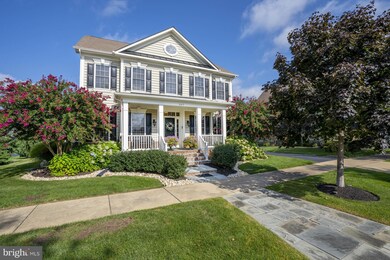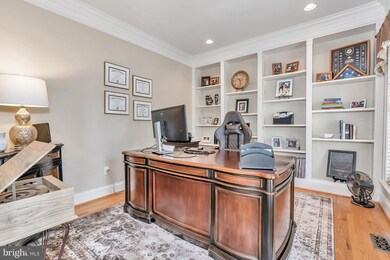
207 Wickerberry Dr Middletown, DE 19709
Highlights
- Colonial Architecture
- Community Pool
- Garage doors are at least 85 inches wide
- Silver Lake Elementary School Rated A-
- 2 Car Attached Garage
- Forced Air Heating and Cooling System
About This Home
As of November 2022Welcome to 207 Wickerberry Drive, a beautiful Craftmark colonial home in the sought after neighborhood of Parkisde. This home has tremendous curb appeal and provides class and charm amongst a majestic community. As you walk in you are greeted with gleaming hardwoods and a large office with built ins to the right for your work from home needs. To your left is a tremendous living room area with charm where you can unwind with your favorite book. As you pass through the living room you are greeted with a classy dining room that provides great space for you and your guests and french doors out to a unbelievable deck. The kitchen and family room are the heart of the home and this one is where you'll spend most of your time and will be WOWed by the newer appliances, newer granite, stunning cream cabinets, a walk in pantry that has its own sink. It flows very nicely into the large family room with a brick fireplace and copious amounts of natural light. From the family room you can exit unto the extremely well maintained trex deck that wraps around the house. This private oasis provides a great space to enjoy a cup of coffee in the morning or a glass of wine to unwind at night. NOW, drum roll...Lets go upstairs to the Master suite.....pictures say 1000 words...the a princess suite and a jack and jill shared bathroom for this amazing home....Lets not forget the upstairs laundry room... The home also features a 1700 sq feet unfinished basement with a walk up with loads of potential and a rough-in. Don't miss out on this home, you truly won't be disappointed!
Last Agent to Sell the Property
Patterson-Schwartz-Middletown Listed on: 09/01/2022

Home Details
Home Type
- Single Family
Est. Annual Taxes
- $4,937
Year Built
- Built in 2007
Lot Details
- 0.26 Acre Lot
- Property is zoned 23R-2
HOA Fees
- $70 Monthly HOA Fees
Parking
- 2 Car Attached Garage
- 2 Driveway Spaces
- Side Facing Garage
Home Design
- Colonial Architecture
- Aluminum Siding
- Vinyl Siding
- Concrete Perimeter Foundation
Interior Spaces
- Property has 2 Levels
- Natural lighting in basement
Bedrooms and Bathrooms
- 4 Bedrooms
Accessible Home Design
- Garage doors are at least 85 inches wide
Utilities
- Forced Air Heating and Cooling System
- Electric Water Heater
Listing and Financial Details
- Assessor Parcel Number 23-064.00-013
Community Details
Overview
- $1,000 Capital Contribution Fee
- Parkside Subdivision
Recreation
- Community Pool
Ownership History
Purchase Details
Home Financials for this Owner
Home Financials are based on the most recent Mortgage that was taken out on this home.Purchase Details
Home Financials for this Owner
Home Financials are based on the most recent Mortgage that was taken out on this home.Purchase Details
Home Financials for this Owner
Home Financials are based on the most recent Mortgage that was taken out on this home.Purchase Details
Similar Homes in Middletown, DE
Home Values in the Area
Average Home Value in this Area
Purchase History
| Date | Type | Sale Price | Title Company |
|---|---|---|---|
| Special Warranty Deed | -- | -- | |
| Deed | -- | None Available | |
| Special Warranty Deed | $583,015 | None Available | |
| Deed | $986,816 | -- |
Mortgage History
| Date | Status | Loan Amount | Loan Type |
|---|---|---|---|
| Open | $648,000 | Balloon | |
| Previous Owner | $384,312 | VA | |
| Previous Owner | $398,952 | VA | |
| Previous Owner | $558,482 | Unknown | |
| Previous Owner | $382,335 | Purchase Money Mortgage |
Property History
| Date | Event | Price | Change | Sq Ft Price |
|---|---|---|---|---|
| 11/10/2022 11/10/22 | Sold | $750,000 | 0.0% | $189 / Sq Ft |
| 10/03/2022 10/03/22 | Price Changed | $750,000 | +2.9% | $189 / Sq Ft |
| 09/01/2022 09/01/22 | For Sale | $729,000 | +36.8% | $183 / Sq Ft |
| 09/01/2022 09/01/22 | Pending | -- | -- | -- |
| 05/22/2018 05/22/18 | Sold | $533,000 | -7.3% | $134 / Sq Ft |
| 04/23/2018 04/23/18 | Pending | -- | -- | -- |
| 04/21/2018 04/21/18 | For Sale | $574,900 | -- | $145 / Sq Ft |
Tax History Compared to Growth
Tax History
| Year | Tax Paid | Tax Assessment Tax Assessment Total Assessment is a certain percentage of the fair market value that is determined by local assessors to be the total taxable value of land and additions on the property. | Land | Improvement |
|---|---|---|---|---|
| 2024 | $5,389 | $146,300 | $15,200 | $131,100 |
| 2023 | $439 | $146,300 | $15,200 | $131,100 |
| 2022 | $4,498 | $146,300 | $15,200 | $131,100 |
| 2021 | $4,400 | $146,300 | $15,200 | $131,100 |
| 2020 | $4,348 | $146,300 | $15,200 | $131,100 |
| 2019 | $4,029 | $146,300 | $15,200 | $131,100 |
| 2018 | $3,856 | $146,300 | $15,200 | $131,100 |
| 2017 | $3,712 | $146,300 | $15,200 | $131,100 |
| 2016 | $3,335 | $146,300 | $15,200 | $131,100 |
| 2015 | $3,662 | $146,300 | $15,200 | $131,100 |
| 2014 | $3,479 | $146,300 | $15,200 | $131,100 |
Agents Affiliated with this Home
-

Seller's Agent in 2022
Ann Marie Germano
Patterson Schwartz
(732) 740-4594
99 in this area
229 Total Sales
-

Seller Co-Listing Agent in 2022
Ryan Germano
Patterson Schwartz
(732) 343-3883
17 in this area
34 Total Sales
-

Buyer's Agent in 2022
Lauren Janes
Compass
(302) 234-5277
4 in this area
268 Total Sales
-

Seller's Agent in 2018
S Walton Simpson
Walt Simpson Realty
(302) 242-5146
1 in this area
71 Total Sales
-

Buyer's Agent in 2018
Peggy Cushing
Meyer & Meyer Realty
(302) 540-6496
3 in this area
56 Total Sales
Map
Source: Bright MLS
MLS Number: DENC2030672
APN: 23-064.00-013
- 253 Wickerberry Dr
- 448 Spring Hollow Dr
- 432 Spring Hollow Dr
- 340 Ellenwood Dr
- 119 Tuscany Dr
- 120 Betsy Rawls Dr
- 629 Spring Hollow Dr
- 830 Sweet Birch Dr
- 213 Casper Way
- 603 Cheswick Ct
- 620 Village Dr Unit A620
- 336 Hostetter Blvd
- 5165 Summit Bridge Rd
- 1 Brady Cir
- 326 Marldale Dr
- 417 Morning Glory Ln
- 343 Daylilly Way
- 48 Springmill Dr
- 51 Springmill Dr
- 574 Whispering Trail






