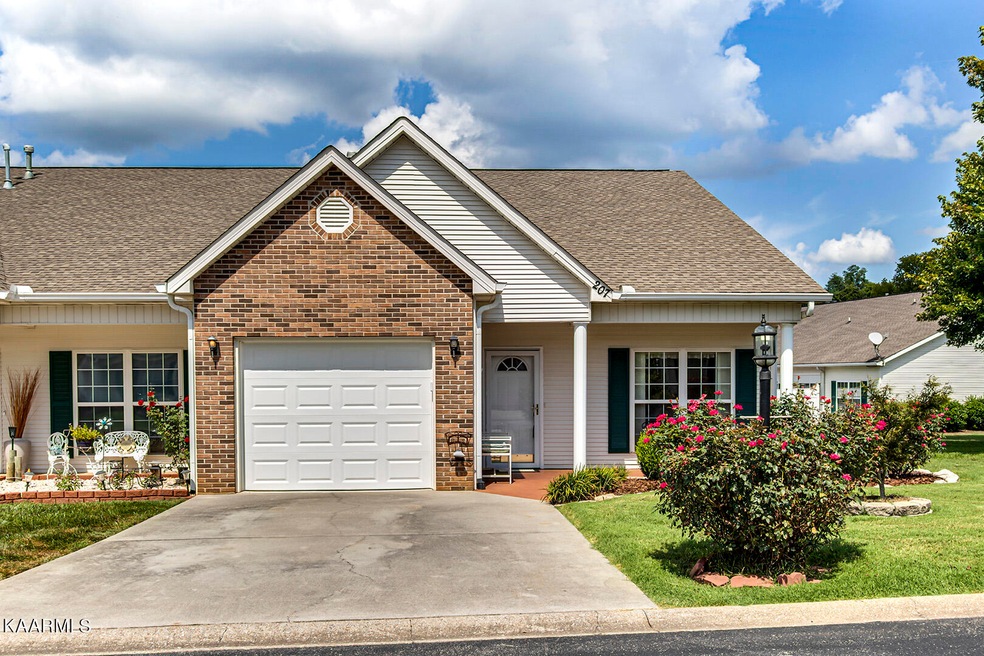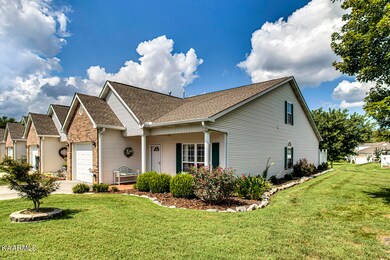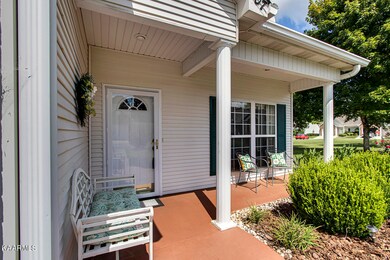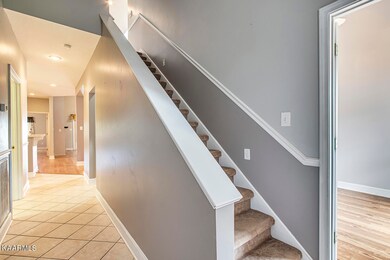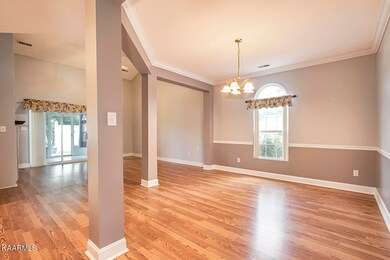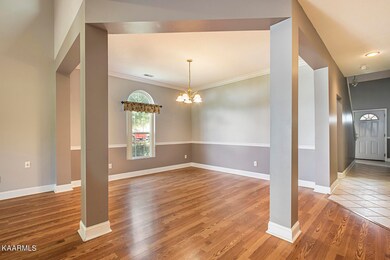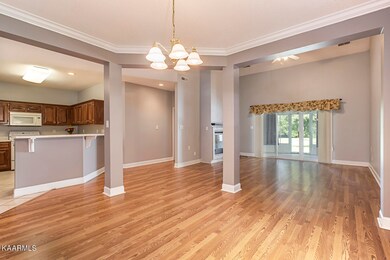
207 Willington Place Loudon, TN 37774
Estimated Value: $321,336 - $375,000
Highlights
- Landscaped Professionally
- Traditional Architecture
- Main Floor Primary Bedroom
- Countryside Views
- Cathedral Ceiling
- Bonus Room
About This Home
As of September 2022Beautiful end unit condo in Willington Place! You will love the open concept plan of this 3 BR 3BA home. Highlights of the main level include primary bedroom with ensuite bath, 2nd BR and bath, soaring living room ceiling, and gas fireplace. The open kitchen features abundant cabinets and counter space and pantry. Overlooking the living room is an upstairs loft that would make a perfect office or rec room. Walk in closets mean storage is not a problem in this home and all appliances convey! Located minutes from I75 and the historic downtown Loudon make this home a MUST SEE!
Last Agent to Sell the Property
Debbie Morris
BHHS Lakeside Realty License #341891 Listed on: 08/12/2022
Last Buyer's Agent
Marcie Nichols
Century 21 The Real Estate Place, Inc.
Home Details
Home Type
- Single Family
Est. Annual Taxes
- $550
Year Built
- Built in 2000
Lot Details
- Landscaped Professionally
- Level Lot
- Zero Lot Line
HOA Fees
- $100 Monthly HOA Fees
Parking
- 1 Car Attached Garage
- Parking Available
- Garage Door Opener
Home Design
- Traditional Architecture
- Brick Exterior Construction
- Block Foundation
- Vinyl Siding
Interior Spaces
- 2,006 Sq Ft Home
- Cathedral Ceiling
- Ceiling Fan
- Gas Log Fireplace
- Vinyl Clad Windows
- Combination Dining and Living Room
- Bonus Room
- Sun or Florida Room
- Storage Room
- Countryside Views
Kitchen
- Microwave
- Dishwasher
- Disposal
Flooring
- Carpet
- Laminate
- Tile
Bedrooms and Bathrooms
- 3 Bedrooms
- Primary Bedroom on Main
- Walk-In Closet
- 3 Full Bathrooms
Laundry
- Laundry Room
- Dryer
- Washer
Home Security
- Storm Doors
- Fire and Smoke Detector
Outdoor Features
- Enclosed patio or porch
Utilities
- Forced Air Zoned Heating and Cooling System
- Heating System Uses Natural Gas
- Heat Pump System
- Internet Available
Community Details
- Association fees include building exterior, association insurance, grounds maintenance
- Willington Place Bldg D Subdivision
- Mandatory home owners association
- On-Site Maintenance
Listing and Financial Details
- Property Available on 8/14/22
- Assessor Parcel Number 048K A 038.00
Ownership History
Purchase Details
Home Financials for this Owner
Home Financials are based on the most recent Mortgage that was taken out on this home.Purchase Details
Purchase Details
Purchase Details
Similar Homes in Loudon, TN
Home Values in the Area
Average Home Value in this Area
Purchase History
| Date | Buyer | Sale Price | Title Company |
|---|---|---|---|
| Burns Thomas E | $300,000 | Southern Abstract & Title | |
| Ann Kris Chlo | $138,500 | -- | |
| Wicker James E | -- | -- | |
| Wicker James E | $125,000 | -- |
Mortgage History
| Date | Status | Borrower | Loan Amount |
|---|---|---|---|
| Open | Burns Thomas E | $130,000 |
Property History
| Date | Event | Price | Change | Sq Ft Price |
|---|---|---|---|---|
| 09/21/2022 09/21/22 | Sold | $300,000 | 0.0% | $150 / Sq Ft |
| 08/14/2022 08/14/22 | For Sale | $300,000 | -- | $150 / Sq Ft |
| 08/11/2022 08/11/22 | Pending | -- | -- | -- |
Tax History Compared to Growth
Tax History
| Year | Tax Paid | Tax Assessment Tax Assessment Total Assessment is a certain percentage of the fair market value that is determined by local assessors to be the total taxable value of land and additions on the property. | Land | Improvement |
|---|---|---|---|---|
| 2023 | $1,310 | $50,050 | $0 | $0 |
| 2022 | $1,310 | $50,050 | $2,500 | $47,550 |
| 2021 | $1,310 | $50,050 | $2,500 | $47,550 |
| 2020 | $1,245 | $50,050 | $2,500 | $47,550 |
| 2019 | $1,245 | $40,950 | $2,500 | $38,450 |
| 2018 | $1,221 | $40,950 | $2,500 | $38,450 |
| 2017 | $1,221 | $40,950 | $2,500 | $38,450 |
| 2016 | $1,112 | $36,625 | $2,000 | $34,625 |
| 2015 | $1,112 | $36,625 | $2,000 | $34,625 |
| 2014 | $1,112 | $36,625 | $2,000 | $34,625 |
Agents Affiliated with this Home
-
D
Seller's Agent in 2022
Debbie Morris
BHHS Lakeside Realty
-
M
Buyer's Agent in 2022
Marcie Nichols
Century 21 The Real Estate Place, Inc.
Map
Source: East Tennessee REALTORS® MLS
MLS Number: 1202437
APN: 048K-A-038.00
- 300 Willington Place
- 2068 W Lee Hwy
- 350 Hartfield Ln
- 177 Holly Grove Ln
- 280 Butterscotch Ln
- 1165 Carding MacHine Rd
- 112 Carter Dr
- 1 Holt Dr
- 125 Hillview Ln
- 120 Apple Tree Ln
- 1123 Huffland Dr
- 931 Mulberry St
- 1147 Stone Creek Dr
- 1282 Hampton Place Cir
- 911 Valley Vista Dr
- 960 Corinth Church Rd
- 1100 Hampton Place Cir
- 904 Valley Vista Dr
- 731 Highland Ave
- 906 Summer St
- 207 Willington Place
- 207 Willington Place Unit 4
- 205 Willington Place
- 203 Willington Place
- 201 Willington Place
- 601 Willington Place
- 603 Willington Place
- 206 Willington Place
- 302 Willington Place
- 107 Willington Place
- 204 Willington Place
- 605 Willington Place
- 202 Willington Place
- 304 Willington Place
- 607 Willington Place
- 607 Willington Place Unit 8
- 105 Willington Place
- 306 Willington Place
- 106 Willington Place
- 103 Willington Place
