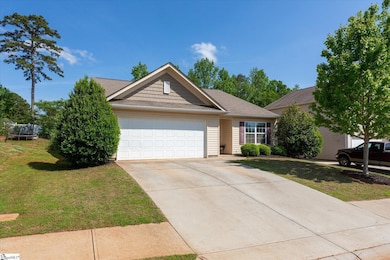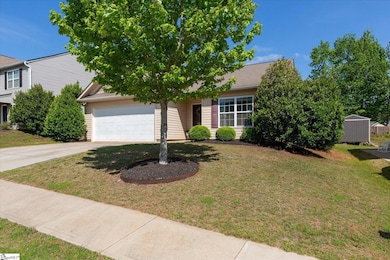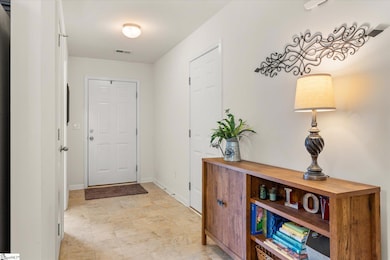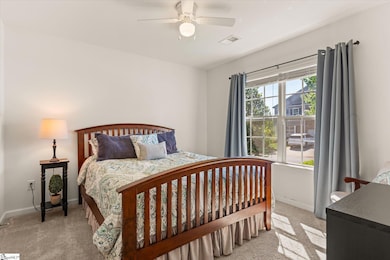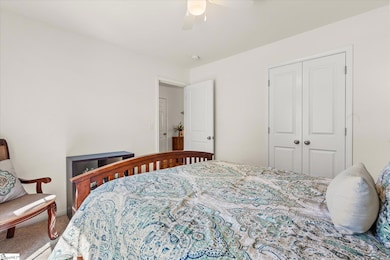
207 Willow Grove Way Piedmont, SC 29673
Piedmont NeighborhoodEstimated payment $1,636/month
Highlights
- Open Floorplan
- Attic
- Fenced Yard
- Woodmont High School Rated A-
- Great Room
- Front Porch
About This Home
Alrighty! We have a great house for sale just for YOU! This charming 3-bedroom, 2-bath home, all on one level in Willow Grove, a great neighborhood with a playground, has just hit the market and is as cute as it can be. Located in Piedmont, a fabulous location, 20-25 minutes to downtown Greenville, minutes to Lakeview Golf, an 18-hole course, and a couple of miles from grocery, gas, pharmacy, and restaurants. Let's take a tour of this property. Great curb appeal when you drive up. It has a well-kept yard that is easy to maintain. The vibe is you know you are going to be impressed!! The floor plan is exceptional; there is one bedroom in the front of the house, great for an office or guest room. Leading to a spacious kitchen with plenty of counter and cabinet space, all the stainless appliances stay, including the refrigerator. Just off the kitchen is the dining room, a perfect spot to have meals and hang out. The great room is very open, and the vaulted ceiling adds so much to the space. It has a really nice gas fireplace with a mantle to add to the coziness when watching movies on those cool rainy days! Down the hall is the laundry room, which YES, the washer and dryer are to convey. Nice full bath with dual vanity, tub shower combo. The 3rd bedroom is just outside the bath. Now you are going to really love the primary bedroom, super large with a vaulted ceiling, even with a king bed , plenty of space. Very nice walk-in closet, and the bathroom is really great with dual vanity , separate shower, and garden tub. You will not be disappointed. Let's head out back! WOW, a super nice-sized lot that is completely fenced in with an oversized patio and a grilling fire pit pad. Beautiful landscaping with roses, hosta, and marigolds. Great place to let the puppies run or the kids to play. The best part is the sun sets on the front of the house, so enjoy late afternoons and evenings in the shade on hot summer nights. This place has been home inspected and is on file; no major concerns. A true winner , it truly feels like BRAND NEW, at a great price!! Please call me for a private showing; book today before someone beats you to it! I'm ready; let's buy a hous
Open House Schedule
-
Wednesday, May 07, 20254:00 to 6:00 pm5/7/2025 4:00:00 PM +00:005/7/2025 6:00:00 PM +00:00Hosted By Brian WelbornAdd to Calendar
Home Details
Home Type
- Single Family
Est. Annual Taxes
- $1,336
Year Built
- Built in 2017
Lot Details
- 8,276 Sq Ft Lot
- Fenced Yard
HOA Fees
- $34 Monthly HOA Fees
Home Design
- Bungalow
- Slab Foundation
- Composition Roof
- Vinyl Siding
Interior Spaces
- 1,400-1,599 Sq Ft Home
- 1-Story Property
- Open Floorplan
- Smooth Ceilings
- Ceiling height of 9 feet or more
- Ceiling Fan
- Gas Log Fireplace
- Window Treatments
- Great Room
- Dining Room
- Fire and Smoke Detector
Kitchen
- Electric Oven
- Self-Cleaning Oven
- Electric Cooktop
- Built-In Microwave
- Dishwasher
- Laminate Countertops
Flooring
- Carpet
- Laminate
Bedrooms and Bathrooms
- 3 Main Level Bedrooms
- Walk-In Closet
- 2 Full Bathrooms
Laundry
- Laundry Room
- Laundry on main level
- Dryer
- Washer
Attic
- Storage In Attic
- Pull Down Stairs to Attic
Parking
- 2 Car Attached Garage
- Garage Door Opener
Outdoor Features
- Patio
- Front Porch
Schools
- Sue Cleveland Elementary School
- Woodmont Middle School
- Woodmont High School
Utilities
- Forced Air Heating and Cooling System
- Heating System Uses Natural Gas
- Underground Utilities
- Electric Water Heater
- Cable TV Available
Community Details
- Built by DR HORTON
- Willow Grove Subdivision
- Mandatory home owners association
Listing and Financial Details
- Tax Lot 12
- Assessor Parcel Number 0609090101200
Map
Home Values in the Area
Average Home Value in this Area
Tax History
| Year | Tax Paid | Tax Assessment Tax Assessment Total Assessment is a certain percentage of the fair market value that is determined by local assessors to be the total taxable value of land and additions on the property. | Land | Improvement |
|---|---|---|---|---|
| 2024 | $1,336 | $6,830 | $1,200 | $5,630 |
| 2023 | $1,336 | $6,830 | $1,200 | $5,630 |
| 2022 | $1,278 | $6,830 | $1,200 | $5,630 |
| 2021 | $1,261 | $6,830 | $1,200 | $5,630 |
| 2020 | $1,313 | $6,720 | $1,120 | $5,600 |
| 2019 | $1,314 | $6,720 | $1,120 | $5,600 |
| 2018 | $1,380 | $6,720 | $1,120 | $5,600 |
Property History
| Date | Event | Price | Change | Sq Ft Price |
|---|---|---|---|---|
| 04/17/2025 04/17/25 | For Sale | $269,000 | -- | $192 / Sq Ft |
Deed History
| Date | Type | Sale Price | Title Company |
|---|---|---|---|
| Deed | $168,990 | None Available | |
| Deed | $168,990 | None Available | |
| Deed | $798,000 | None Available |
Mortgage History
| Date | Status | Loan Amount | Loan Type |
|---|---|---|---|
| Open | $184,571 | New Conventional | |
| Closed | $165,928 | FHA |
Similar Homes in Piedmont, SC
Source: Greater Greenville Association of REALTORS®
MLS Number: 1556023
APN: 0609.09-01-012.00
- 114 Jacqueline Rd
- 200 Jacqueline Rd
- 202 Jacqueline Rd
- 24 Griss Dr
- 12 Kernow Ln
- 8 Kernow Ln Unit Lot 0077
- 8 Kernow Ln
- 833 Crispin St Unit Lot 0471
- 832 Crispin St Unit Lot 0433
- 834 Crispin St Unit Lot 0432
- 834 Crispin St
- 832 Crispin St
- 833 Crispin St
- 302 Arnison Rd Unit Lot 0114
- 302 Arnison Rd
- 304 Arnison Rd Unit Lot 0115
- 304 Arnison Rd
- 301 Arnison Rd Unit Lot 0079
- 301 Arnison Rd
- 303 Arnison Rd Unit Lot 0080

